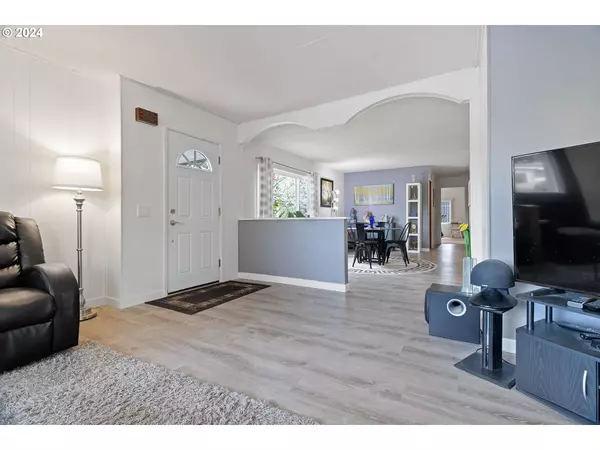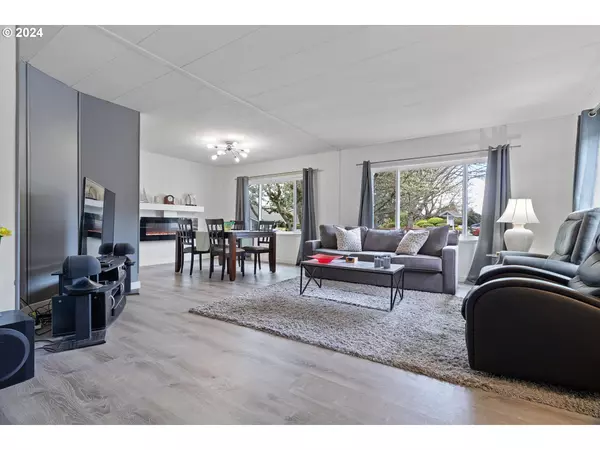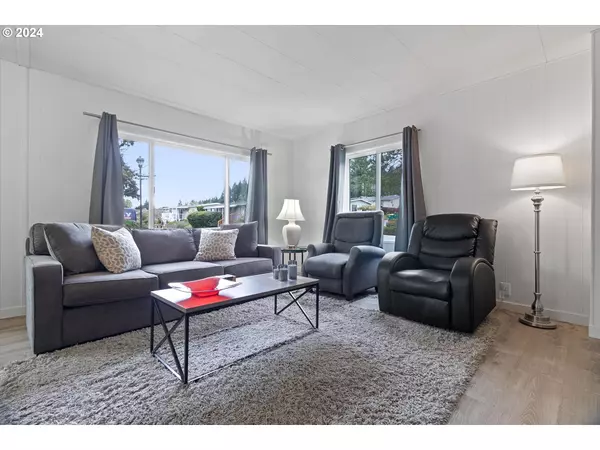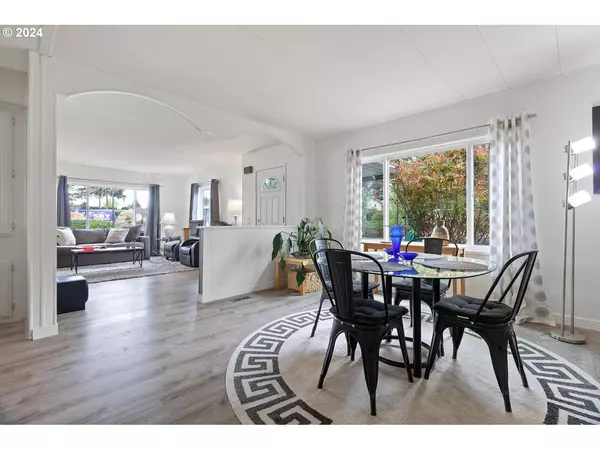Bought with MORE Realty
$135,000
$135,000
For more information regarding the value of a property, please contact us for a free consultation.
2 Beds
2 Baths
1,435 SqFt
SOLD DATE : 06/26/2024
Key Details
Sold Price $135,000
Property Type Manufactured Home
Sub Type Manufactured Homein Park
Listing Status Sold
Purchase Type For Sale
Square Footage 1,435 sqft
Price per Sqft $94
MLS Listing ID 24269983
Sold Date 06/26/24
Style Double Wide Manufactured
Bedrooms 2
Full Baths 2
Land Lease Amount 1200.0
Year Built 1977
Tax Year 2023
Property Description
ON A LARGE CORNER LOT sits a Beautiful 1435 sq. ft Golden West home. 2 bedroom 2 bath. NEW ROOF!!! Open floor plan. Great for entertaining friends and family. Livingroom comes with a beautiful fireplace. There are large windows that allows lots of natural lighting, with a view of lush green grass across the way. The dinning room area will fit any size of dinning table comfortably. Newer laminate plank flooring throughout the home. Kitchen has lots of cabinet space with quarts counter tops and oversized deep kitchen sink. Stainless steal appliances and icemaker hooked up to the refrigerator . Primary bedroom & connecting bathroom are both spacious with extra large cabinets w/ new painted & new hardware. The walk in tile shower is unusually large 5' x 4' 2ed bedroom is large enough for 2 beds & an office desk "As you can see in the photo's." Hall bathroom has a walk-in shower. Home has a heat pump/cooling system. Updated electrical throughout the home. Private paved patio in the back of the home with a 6' fence. At the end of the driveway are 2 storage sheds, with carport. Low maintenance landscaping with a "Bing cherry tree" out front giving off a sweet smell when you walk up to the front door in the spring and summer. "The Community Club House includes a swimming pool heated to 90 degrees in the summer. Park rent $1200. Park allows 2 pets under 25Lbs.
Location
State OR
County Washington
Area _150
Rooms
Basement Crawl Space
Interior
Interior Features Dual Flush Toilet, High Ceilings, Laminate Flooring, Laundry, Wallto Wall Carpet, Washer Dryer
Heating Heat Pump
Cooling Heat Pump
Fireplaces Number 1
Fireplaces Type Electric
Appliance Dishwasher, Disposal, Free Standing Range, Free Standing Refrigerator, Pantry, Plumbed For Ice Maker, Quartz, Range Hood, Stainless Steel Appliance
Exterior
Exterior Feature Fenced, Patio, Tool Shed, Yard
Garage Carport
Garage Spaces 2.0
View Seasonal
Roof Type Composition
Garage Yes
Building
Lot Description Level
Story 1
Foundation Block, Pillar Post Pier, Skirting
Sewer Public Sewer
Water Public Water
Level or Stories 1
Schools
Elementary Schools Orenco
Middle Schools Five Oaks
High Schools Liberty
Others
Senior Community Yes
Acceptable Financing Cash, Conventional
Listing Terms Cash, Conventional
Read Less Info
Want to know what your home might be worth? Contact us for a FREE valuation!

Our team is ready to help you sell your home for the highest possible price ASAP









