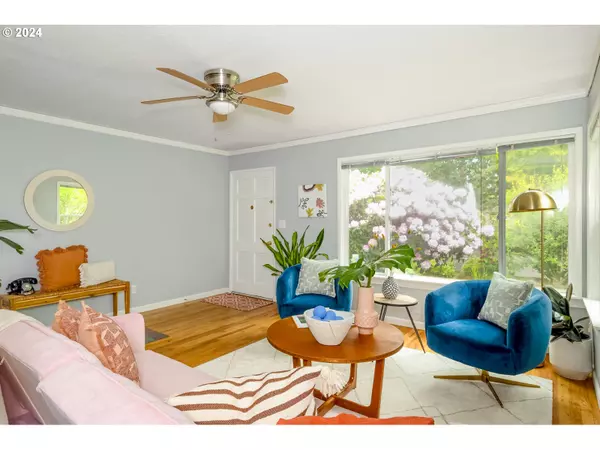Bought with Urban Nest Realty
$480,000
$465,000
3.2%For more information regarding the value of a property, please contact us for a free consultation.
2 Beds
1 Bath
842 SqFt
SOLD DATE : 06/27/2024
Key Details
Sold Price $480,000
Property Type Single Family Home
Sub Type Single Family Residence
Listing Status Sold
Purchase Type For Sale
Square Footage 842 sqft
Price per Sqft $570
MLS Listing ID 24494478
Sold Date 06/27/24
Style Stories1, Ranch
Bedrooms 2
Full Baths 1
Year Built 1950
Annual Tax Amount $3,828
Tax Year 2023
Lot Size 5,227 Sqft
Property Description
Step into charm with this cutie mid-century ranch! This 2-bedroom, 1-bathroom gem has beautiful oak floors throughout and a seamless flow between the living room, dining room, and kitchen, making it perfect for entertaining or cozy nights in. The living room windows frame a stunning view of the lush front yard and filling the space with natural light. The bright kitchen offers convenience and plenty of storage space. Stay cool during those hot summer days with new mini splits throughout the home, ensuring your comfort year-round! The bedrooms offer a serene retreat with stunning garden views. Venture out to the beautiful covered screen porch that adds a great indoor/outdoor living space thats perfect for you and your pets year round! The meticulously landscaped, fenced yard is a gardener's dream, featuring mature cherry and dogwood trees that put on a spectacular blossom display in the spring. Enjoy the vibrant colors of rhododendrons, roses, hibiscus, and butterfly bushes that adorn the yard, creating a serene and picturesque setting. Nestled in a lovely, walkable neighborhood, this home is just a stone's throw away from Creston, Woodstock and Kenilworth park. Convenient living is at your doorstep with charming coffee shops and local stores in the vicinity, adding to the neighborhood's appeal. With a bike score of 97 and a walk score of 72 this is a home you won?t want to walk away from! [Home Energy Score = 10. HES Report at https://rpt.greenbuildingregistry.com/hes/OR10228934]
Location
State OR
County Multnomah
Area _143
Rooms
Basement Crawl Space
Interior
Interior Features Ceiling Fan, Garage Door Opener, Hardwood Floors
Heating Mini Split
Cooling Mini Split
Appliance Dishwasher, Free Standing Range, Free Standing Refrigerator
Exterior
Exterior Feature Covered Patio, Deck, Fenced, Yard
Garage Attached
Garage Spaces 1.0
Roof Type Composition
Garage Yes
Building
Lot Description Level
Story 1
Sewer Public Sewer
Water Public Water
Level or Stories 1
Schools
Elementary Schools Creston
Middle Schools Kellogg
High Schools Franklin
Others
Senior Community No
Acceptable Financing Cash, Conventional, FHA, VALoan
Listing Terms Cash, Conventional, FHA, VALoan
Read Less Info
Want to know what your home might be worth? Contact us for a FREE valuation!

Our team is ready to help you sell your home for the highest possible price ASAP









