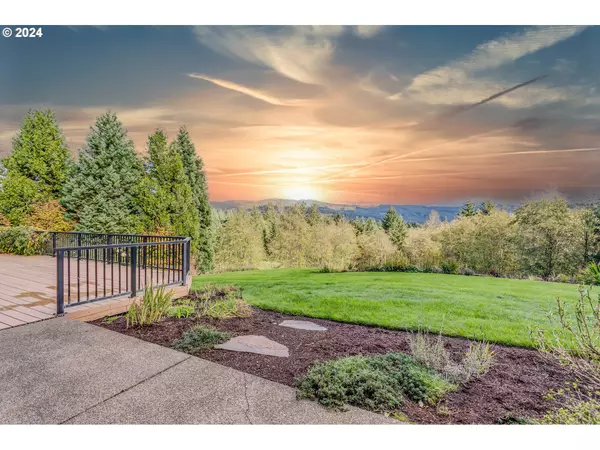Bought with Windermere Northwest Living
$1,250,000
$1,275,000
2.0%For more information regarding the value of a property, please contact us for a free consultation.
4 Beds
3.1 Baths
5,475 SqFt
SOLD DATE : 06/28/2024
Key Details
Sold Price $1,250,000
Property Type Single Family Home
Sub Type Single Family Residence
Listing Status Sold
Purchase Type For Sale
Square Footage 5,475 sqft
Price per Sqft $228
Subdivision Summer Hills/Hockinson
MLS Listing ID 24177663
Sold Date 06/28/24
Style Custom Style, Traditional
Bedrooms 4
Full Baths 3
Condo Fees $995
HOA Fees $82/ann
Year Built 2002
Annual Tax Amount $9,074
Tax Year 2023
Lot Size 0.960 Acres
Property Description
Welcome to Your Dream Home in the Coveted Summer Hills Neighborhood! Nestled on a sprawling .96-acre lot, this captivating custom home is a rare gem waiting to be discovered! For the first time ever, experience the charm and luxury of this traditional-style residence, offering 4+ bedrooms and 3.5 bathrooms, perfectly blending comfort and elegance.Step into the gourmet kitchen, a culinary haven equipped with double ovens, a cooktop, an expansive eat/cook island, a warming drawer, a commercial-grade refrigerator, and a wine bar with a wine chiller?ideal for entertaining guests or indulging in culinary delights with loved ones.Elegance meets functionality in the formal living and dining rooms, while the great room with a built-in entertainment center sets the stage for memorable movie nights and cozy gatherings.Retreat to the main floor primary suite, boasting a generous walk-in closet and a spa-like bathroom featuring a luxurious soaking tub, walk-in shower, and dual sinks?all under vaulted ceilings for an added touch of luxury. Upstairs, three bedrooms with two bath suites await, along with a spacious common area for entertainment and play.Entertainment knows no bounds in the lower level, featuring a billiards and poker room, with an unfinished area ready for conversion into an additional bedroom with roughed-in plumbing for a full bath. Work from home effortlessly in the well-designed office on the main level, complete with built-in shelving and ample workspace.Step outside to your own private paradise?a serene backyard oasis backing onto lush green space. Entertain on the expansive deck, or relax in the comfort of the covered patio on sunny days. With an extra-deep 3-car garage and a main-floor laundry room, this home offers a functional and practical floor plan for modern living.Enjoy breathtaking mountain views, a play structure area, a garden space, and direct access to walking trails in the highly sought-after Summer Hills neighborhood!
Location
State WA
County Clark
Area _62
Zoning FR-80
Rooms
Basement Daylight, Finished, Partial Basement
Interior
Interior Features Ceiling Fan, Central Vacuum, Garage Door Opener, Granite, High Ceilings, High Speed Internet, Jetted Tub, Laundry, Tile Floor, Vaulted Ceiling, Wainscoting, Wallto Wall Carpet
Heating Heat Pump
Cooling Heat Pump
Fireplaces Number 1
Fireplaces Type Propane
Appliance Builtin Refrigerator, Convection Oven, Cook Island, Cooktop, Disposal, Double Oven, Gas Appliances, Granite, Microwave, Pantry, Stainless Steel Appliance, Wine Cooler
Exterior
Exterior Feature Covered Patio, Deck, Garden, Satellite Dish, Sprinkler, Yard
Garage Attached, ExtraDeep, Oversized
Garage Spaces 3.0
View Mountain, Park Greenbelt, Trees Woods
Roof Type Composition
Garage Yes
Building
Lot Description Gentle Sloping, Private, Trees
Story 2
Foundation Concrete Perimeter, Pillar Post Pier, Slab
Sewer Septic Tank
Water Public Water
Level or Stories 2
Schools
Elementary Schools Hockinson
Middle Schools Hockinson
High Schools Hockinson
Others
Senior Community No
Acceptable Financing Cash, Conventional, VALoan
Listing Terms Cash, Conventional, VALoan
Read Less Info
Want to know what your home might be worth? Contact us for a FREE valuation!

Our team is ready to help you sell your home for the highest possible price ASAP









