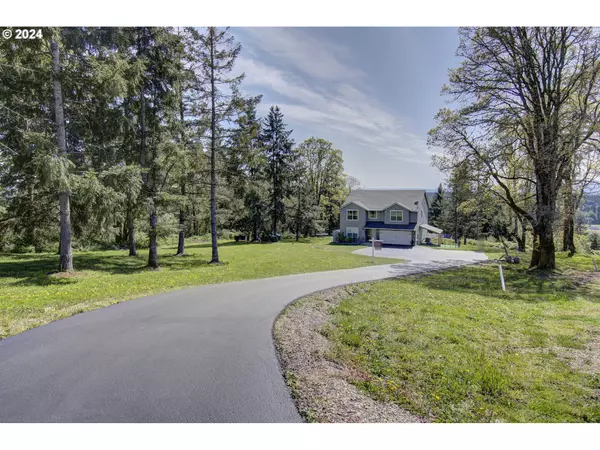Bought with eXp Realty LLC
$729,900
$729,900
For more information regarding the value of a property, please contact us for a free consultation.
4 Beds
2.1 Baths
2,856 SqFt
SOLD DATE : 06/28/2024
Key Details
Sold Price $729,900
Property Type Single Family Home
Sub Type Single Family Residence
Listing Status Sold
Purchase Type For Sale
Square Footage 2,856 sqft
Price per Sqft $255
MLS Listing ID 24252097
Sold Date 06/28/24
Style Stories2
Bedrooms 4
Full Baths 2
Year Built 2017
Annual Tax Amount $6,678
Tax Year 2023
Lot Size 5.410 Acres
Property Description
Major price correction! Enjoy fantastic sunsets on your deck overlooking the Lewis and Columbia Rivers from this 2017 built home on 5.4 acres in a GATED community! 4 bedrooms plus office and bonus room and 2.5 baths! Inside you'll love the hardwood floors, updated paint, granite kitchen countertops and views for days!! There's tons of extra parking/RV parking and room for a shop! The driveway was just resealed. The outside is a place for FUN, FUN, FUN! Watch a movie on the projector from the hot tub, trex deck or pool! There's even a propane connection for your grill! Chill in the hammocks, shoot some hoops or challenge your friends to a volleyball game. There's nothing like this view at this price currently on the market! La Center schools. NO HOA, road maintenance agreement in place. Call your favorite Realtor (or me:) for a showing!
Location
State WA
County Clark
Area _52
Zoning r-5
Rooms
Basement Crawl Space
Interior
Interior Features Garage Door Opener, Granite, Hardwood Floors, High Ceilings, High Speed Internet, Laundry, Murphy Bed, Soaking Tub, Wallto Wall Carpet, Washer Dryer
Heating Forced Air
Cooling Central Air
Fireplaces Number 1
Fireplaces Type Electric
Appliance Dishwasher, Double Oven, Free Standing Range, Free Standing Refrigerator, Gas Appliances, Granite, Instant Hot Water, Pantry, Plumbed For Ice Maker, Stainless Steel Appliance
Exterior
Exterior Feature Above Ground Pool, Deck, Free Standing Hot Tub, Gas Hookup, Porch, Private Road, R V Hookup, R V Parking, R V Boat Storage, Yard
Parking Features Attached
Garage Spaces 2.0
View Mountain, River, Territorial
Roof Type Composition
Accessibility GarageonMain, MainFloorBedroomBath, UtilityRoomOnMain
Garage Yes
Building
Lot Description Gated, Gentle Sloping, Road Maintenance Agreement, Trees
Story 2
Sewer Standard Septic
Water Well
Level or Stories 2
Schools
Elementary Schools La Center
Middle Schools La Center
High Schools La Center
Others
Senior Community No
Acceptable Financing Cash, Conventional, FHA, VALoan
Listing Terms Cash, Conventional, FHA, VALoan
Read Less Info
Want to know what your home might be worth? Contact us for a FREE valuation!

Our team is ready to help you sell your home for the highest possible price ASAP







