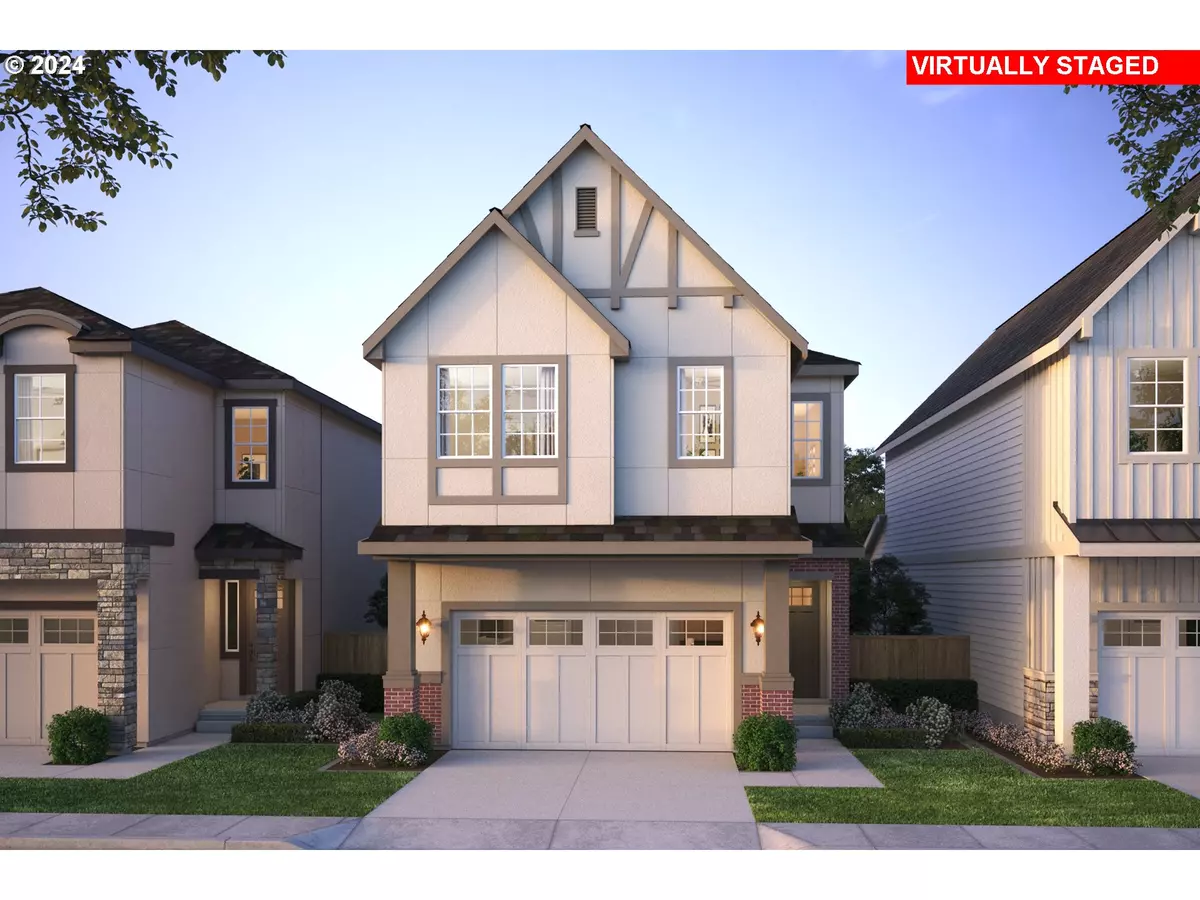Bought with MORE Realty
$674,990
$649,990
3.8%For more information regarding the value of a property, please contact us for a free consultation.
4 Beds
2.1 Baths
2,035 SqFt
SOLD DATE : 06/28/2024
Key Details
Sold Price $674,990
Property Type Single Family Home
Sub Type Single Family Residence
Listing Status Sold
Purchase Type For Sale
Square Footage 2,035 sqft
Price per Sqft $331
Subdivision The Vineyard At Cooper Mt
MLS Listing ID 24325226
Sold Date 06/28/24
Style Tudor
Bedrooms 4
Full Baths 2
Condo Fees $78
HOA Fees $78/mo
Year Built 2024
Annual Tax Amount $8,124
Property Description
One of the last 2 on SW Monashee Avenue with this type of light and situated above the park. Offering 10ft ceilings on the main floor and 9ft upstairs. Enjoy the open spacious home with a ton of natural light. Gorgeous entertaining kitchen offers wall oven & Microwave as well as gas cooktop with hood. Gather around the quartz island and formal dining area off to side. Covered patio and fenced yard. The community offers plenty of walking and biking trails, nearby shopping at Progres Ridge and easy access to freeways. Make your interior selections from designer appointed packages. Walking path to the East and South of the home. Exterior picture is rendering only. See color of exterior on swatch in photos. Tour daily with onsite representative. Model home for viewing.
Location
State OR
County Washington
Area _150
Rooms
Basement Crawl Space
Interior
Interior Features High Ceilings, Luxury Vinyl Plank, Soaking Tub, Wallto Wall Carpet
Heating Forced Air90
Cooling Air Conditioning Ready
Fireplaces Number 1
Fireplaces Type Gas
Appliance Builtin Oven, Convection Oven, Cooktop, Dishwasher, Disposal, Gas Appliances, Island, Microwave, Quartz, Stainless Steel Appliance
Exterior
Exterior Feature Fenced, Yard
Garage Attached
Garage Spaces 1.0
Roof Type Composition
Garage Yes
Building
Lot Description Level
Story 2
Sewer Public Sewer
Water Public Water
Level or Stories 2
Schools
Elementary Schools Hazeldale
Middle Schools Highland Park
High Schools Mountainside
Others
Senior Community No
Acceptable Financing Cash, Conventional, FHA
Listing Terms Cash, Conventional, FHA
Read Less Info
Want to know what your home might be worth? Contact us for a FREE valuation!

Our team is ready to help you sell your home for the highest possible price ASAP









