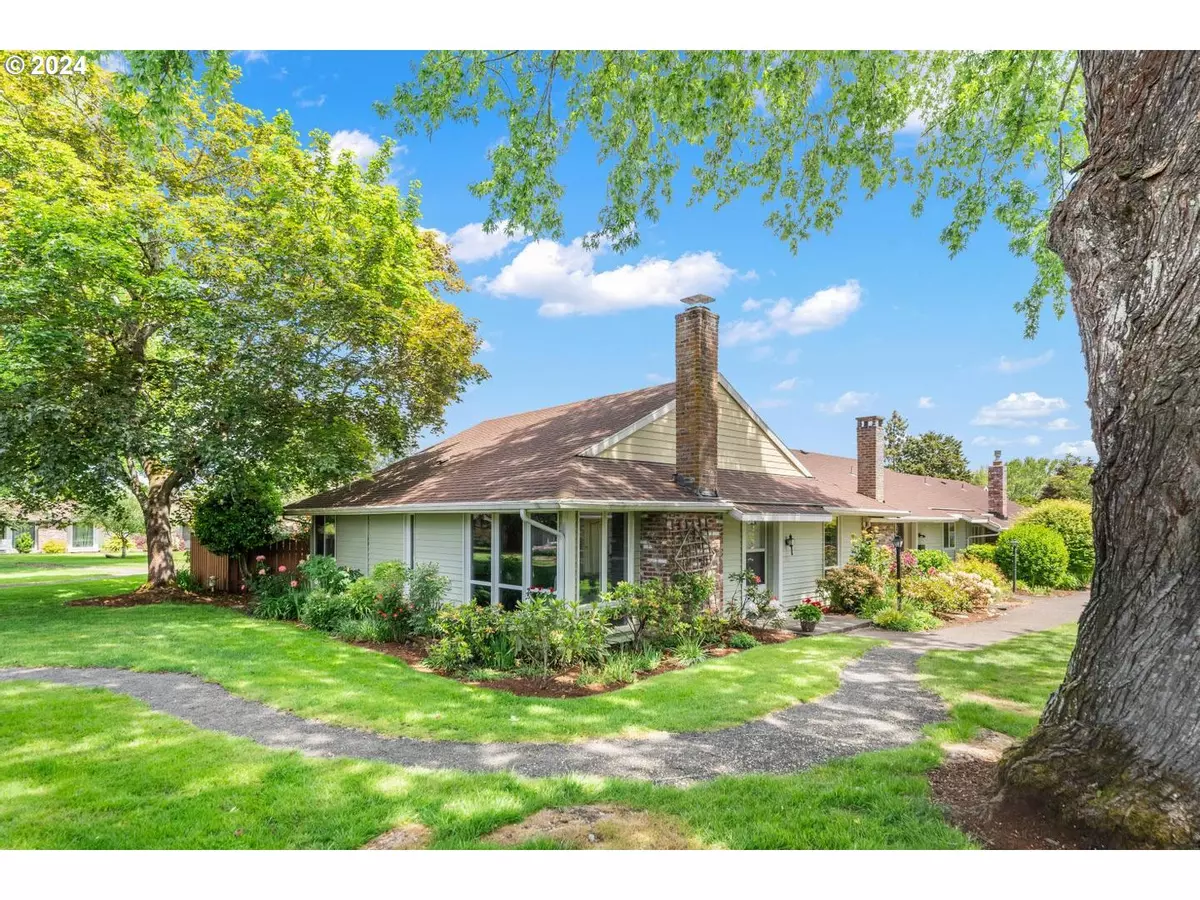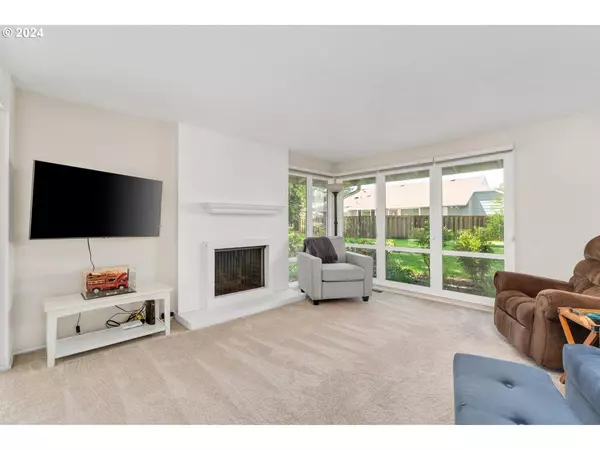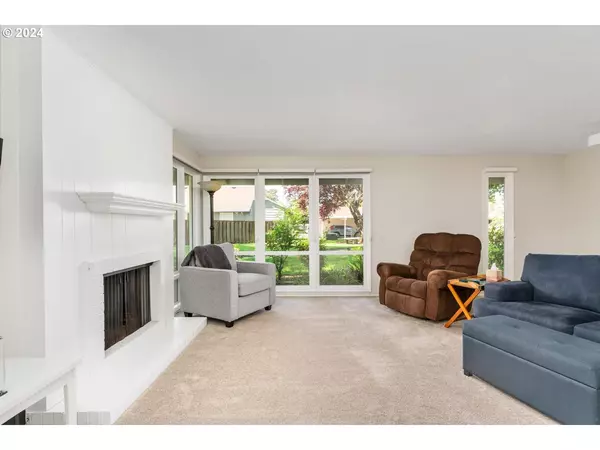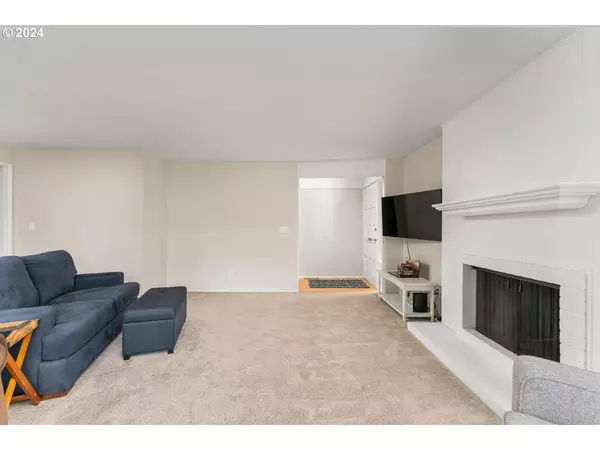Bought with MORE Realty
$372,500
$369,900
0.7%For more information regarding the value of a property, please contact us for a free consultation.
2 Beds
2 Baths
1,100 SqFt
SOLD DATE : 07/01/2024
Key Details
Sold Price $372,500
Property Type Single Family Home
Sub Type Single Family Residence
Listing Status Sold
Purchase Type For Sale
Square Footage 1,100 sqft
Price per Sqft $338
MLS Listing ID 24261641
Sold Date 07/01/24
Style Stories1, Ranch
Bedrooms 2
Full Baths 2
Condo Fees $485
HOA Fees $485/mo
Year Built 1968
Annual Tax Amount $4,148
Tax Year 2023
Lot Size 3,049 Sqft
Property Description
Experience the pinnacle of PRIVATE single level living at Westbrook Estate! Welcome home to your end unit condo nestled in the most incredible garden oasis. Immaculately kept, tastefully updated, and beautifully maintained, this 2 bedroom 2 bathroom home has it all! Bursting with natural light, well maintained spaces, & incredible attention to detail, experience a home like no other. Updates include: New carpet, new interior paint, new bathroom flooring, new laundry flooring, two new vanities, completely updated and refinished crawl space, new car port, newer AC, updated windows, newer furnace and so much more. HOA set to completely paint the exterior and install new gutters. Boasting an unbeatable combination of style, comfort, and convenience, this home creates an inviting atmosphere that's perfect for relaxing or entertaining. Conveniently located near shopping, parks, schools, restaurants, & minutes away from the highway. Come check out this home today!
Location
State OR
County Washington
Area _150
Rooms
Basement Crawl Space
Interior
Interior Features High Speed Internet, Laundry, Solar Tube, Wallto Wall Carpet, Washer Dryer
Heating Forced Air
Cooling Central Air
Fireplaces Number 1
Fireplaces Type Wood Burning
Appliance Cooktop, Pantry, Range Hood
Exterior
Exterior Feature Covered Arena, Fenced, Garden, Patio, Porch, Tool Shed, Yard
Garage Carport, Oversized
Garage Spaces 1.0
View Territorial
Roof Type Composition
Garage Yes
Building
Lot Description Commons, Cul_de_sac, Private
Story 1
Foundation Concrete Perimeter
Sewer Public Sewer
Water Public Water
Level or Stories 1
Schools
Elementary Schools Chehalem
Middle Schools Highland Park
High Schools Beaverton
Others
Senior Community No
Acceptable Financing Cash, Conventional, VALoan
Listing Terms Cash, Conventional, VALoan
Read Less Info
Want to know what your home might be worth? Contact us for a FREE valuation!

Our team is ready to help you sell your home for the highest possible price ASAP









