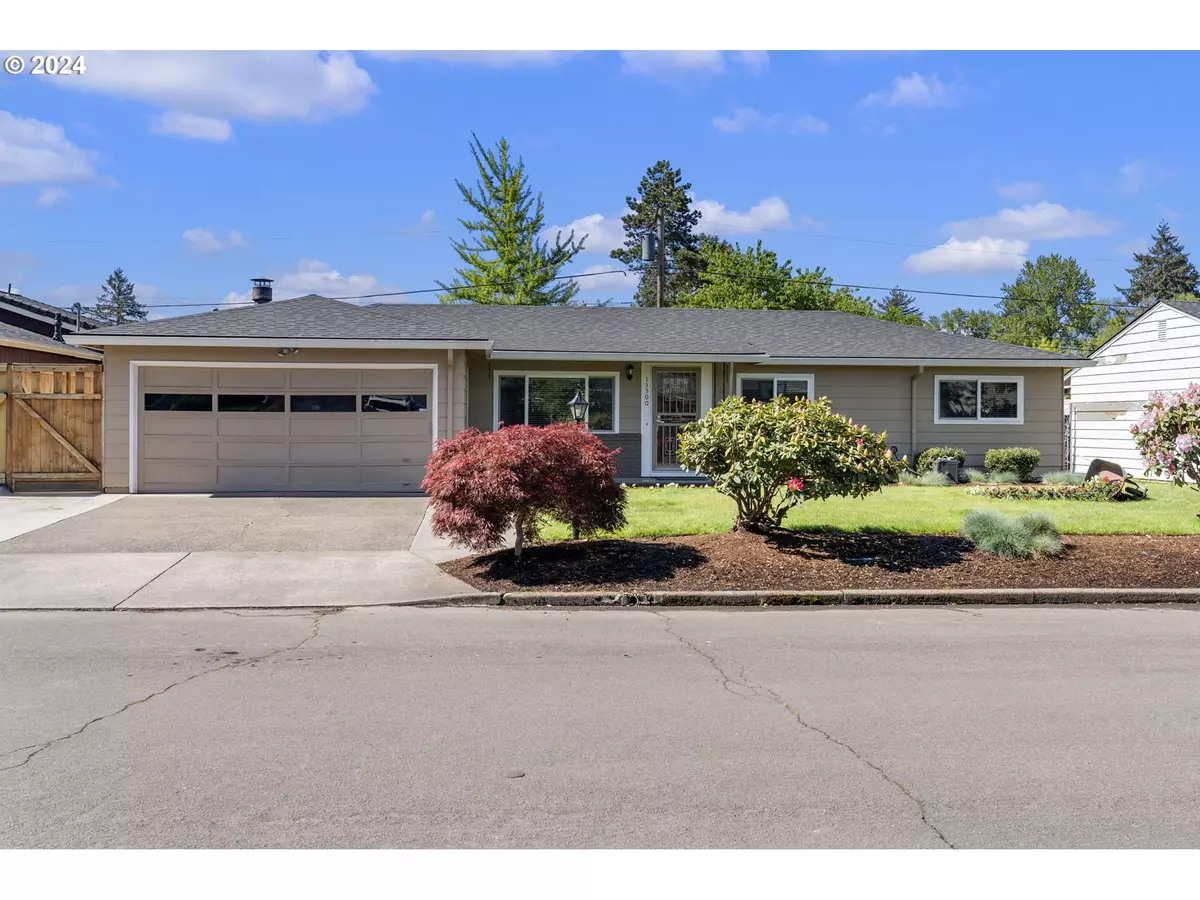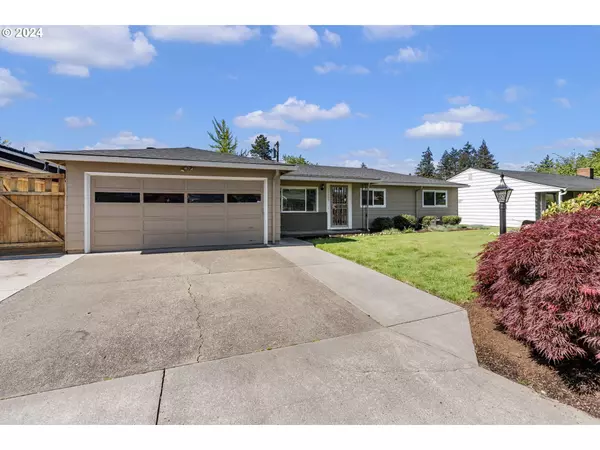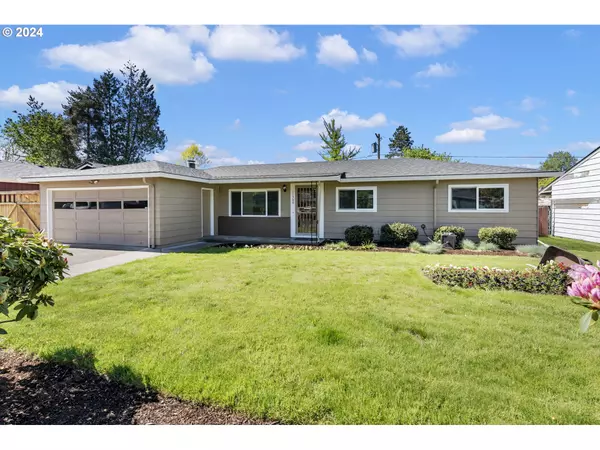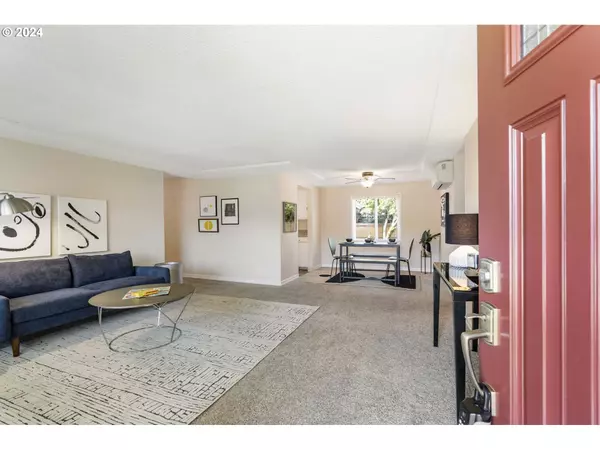Bought with MORE Realty
$520,000
$495,000
5.1%For more information regarding the value of a property, please contact us for a free consultation.
3 Beds
1.1 Baths
1,212 SqFt
SOLD DATE : 06/28/2024
Key Details
Sold Price $520,000
Property Type Single Family Home
Sub Type Single Family Residence
Listing Status Sold
Purchase Type For Sale
Square Footage 1,212 sqft
Price per Sqft $429
Subdivision Marjorie Meadows
MLS Listing ID 24671799
Sold Date 06/28/24
Style Stories1, Ranch
Bedrooms 3
Full Baths 1
Year Built 1967
Annual Tax Amount $3,930
Tax Year 2023
Lot Size 6,969 Sqft
Property Description
Discover the ease of single-level living in the highly coveted Cedar Hills area! Step into your spacious living and formal dining space that will make you feel right at home! Galley style kitchen boasts an abundance of counter and cabinet space, and is fully equipped with all new appliances including stove, built-in microwave, refrigerator, and dishwasher! Off the kitchen is a bonus family room with cozy woodstove. Primary bedroom, complete with an attached half bath for added convenience, while the second and third bedrooms are perfect for accommodating overnight guests or creating a functional home office space. Prepare to feel pampered in the newly remodeled bathroom, featuring granite countertops & new tile shower, sleek new vanity, and modern fixtures. Escape to the enclosed outdoor sunroom, providing the perfect space "outside" to stay dry and warm during Oregon's unpredictable weather. And what better way to unwind than with a relaxing soak in the hot tub? The expansive and fully fenced backyard offers a blank canvas for hosting unforgettable summer BBQs and engaging in fun-filled lawn games. Additionally, there is an outbuilding/storage shed with electricity, providing ample space for all your storage needs. Located just blocks away from Foothills Park, where you can enjoy play structures and scenic walking trails, this location is a haven for those who appreciate the power of fresh air. Conveniently situated near major employers such as Nike and Intel, as well as easy access to MAX and Highway 26. This location offers the perfect balance between work and leisure!
Location
State OR
County Washington
Area _150
Rooms
Basement Crawl Space
Interior
Interior Features Ceiling Fan, Garage Door Opener, Hardwood Floors, Laminate Flooring, Laundry, Tile Floor, Vinyl Floor, Wallto Wall Carpet, Washer Dryer
Heating Baseboard
Cooling Heat Pump
Fireplaces Number 1
Fireplaces Type Stove
Appliance Dishwasher, Disposal, Free Standing Range, Free Standing Refrigerator, Microwave, Stainless Steel Appliance
Exterior
Exterior Feature Fenced, Free Standing Hot Tub, Garden, Patio, Porch, Tool Shed, Yard
Garage Attached
Garage Spaces 2.0
View Territorial, Trees Woods
Roof Type Composition
Garage Yes
Building
Lot Description Flood Zone, Level
Story 1
Sewer Public Sewer
Water Public Water
Level or Stories 1
Schools
Elementary Schools Ridgewood
Middle Schools Cedar Park
High Schools Beaverton
Others
Senior Community No
Acceptable Financing Cash, Conventional, FHA, VALoan
Listing Terms Cash, Conventional, FHA, VALoan
Read Less Info
Want to know what your home might be worth? Contact us for a FREE valuation!

Our team is ready to help you sell your home for the highest possible price ASAP









