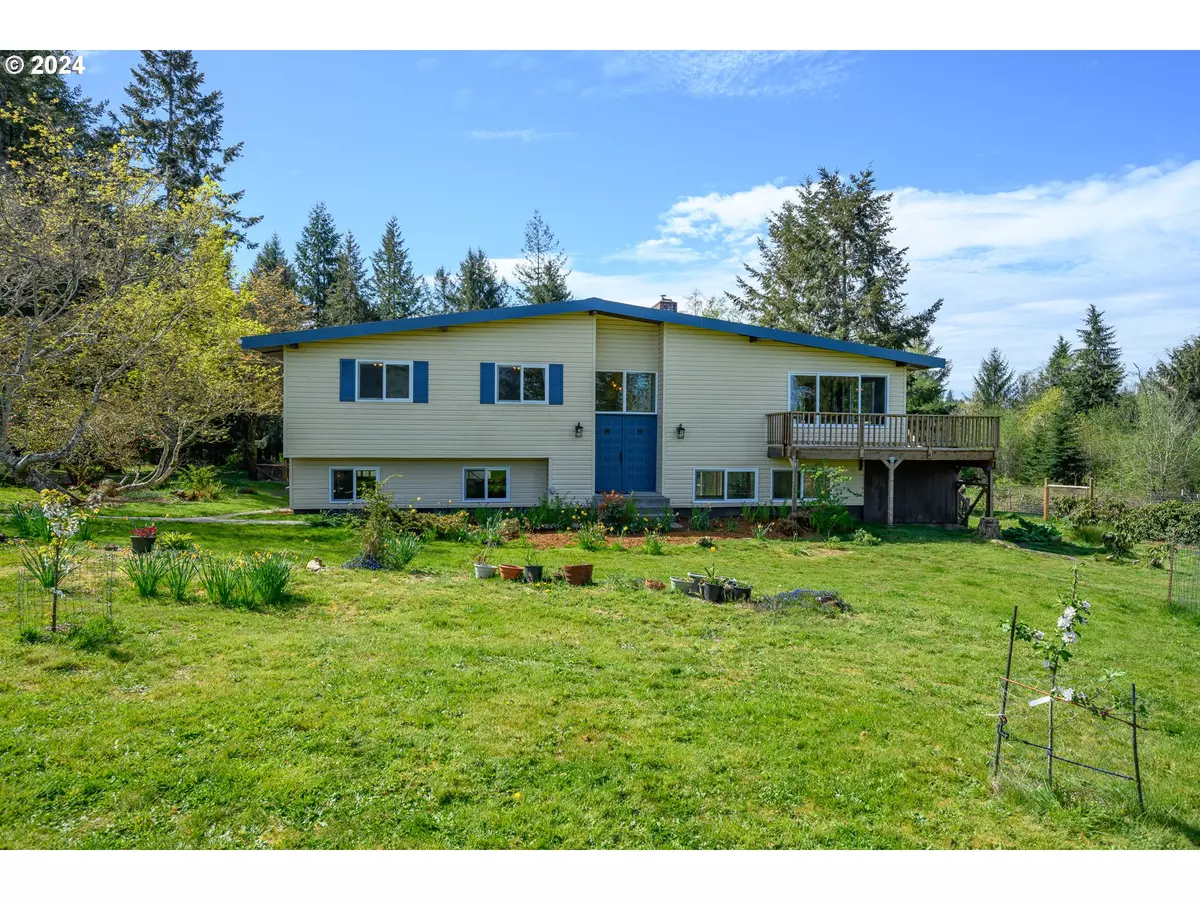Bought with eXp Realty LLC
$525,000
$535,000
1.9%For more information regarding the value of a property, please contact us for a free consultation.
3 Beds
3 Baths
2,056 SqFt
SOLD DATE : 07/03/2024
Key Details
Sold Price $525,000
Property Type Single Family Home
Sub Type Single Family Residence
Listing Status Sold
Purchase Type For Sale
Square Footage 2,056 sqft
Price per Sqft $255
MLS Listing ID 24042904
Sold Date 07/03/24
Style Split
Bedrooms 3
Full Baths 3
Year Built 1967
Annual Tax Amount $3,960
Tax Year 2023
Lot Size 3.000 Acres
Property Description
Charming mid century split level on 3 serene and useable acres just 20 min outside of Astoria! With a fenced in large garden area, fruit trees, 2 large storage or garden sheds, and space to pasture your small animals, your homesteading dreams can come true! The yard features security and pet friendly fencing around the perimeter of the home with an electronic gate across the driveway with remote access. The home features solid wood carved original double front doors and amazing vintage light fixtures, while at the same time updated for modern living with a tankless instant hot water heater, PEX plumbing, a new metal roof, laminate flooring, and a cozy pellet stove. Large windows bring in tons of natural light to spacious and airy living spaces, and the wrap around deck offers views of the surrounding green hills and rural neighborhood. The primary suite features an updated ensuite bathroom, and the lower level family room is the perfect space for entertaining, or relaxing after a day of gardening. You won't want to miss this idyllic property!
Location
State OR
County Clatsop
Area _180
Zoning RA-2
Rooms
Basement None
Interior
Interior Features Laundry, Wallto Wall Carpet
Heating Forced Air
Fireplaces Number 2
Fireplaces Type Pellet Stove
Appliance Dishwasher, Disposal, Free Standing Gas Range, Free Standing Refrigerator, Pantry, Solid Surface Countertop
Exterior
Exterior Feature Deck, Fenced, Garden, Outbuilding, Public Road, Yard
Garage Attached
Garage Spaces 2.0
View Territorial, Trees Woods
Roof Type Metal
Garage Yes
Building
Lot Description Level, Pasture, Trees
Story 2
Foundation Concrete Perimeter
Sewer Standard Septic
Water Community
Level or Stories 2
Schools
Elementary Schools Hilda Lahti
Middle Schools Other
High Schools Knappa
Others
Senior Community No
Acceptable Financing Cash, Conventional, FHA, VALoan
Listing Terms Cash, Conventional, FHA, VALoan
Read Less Info
Want to know what your home might be worth? Contact us for a FREE valuation!

Our team is ready to help you sell your home for the highest possible price ASAP









