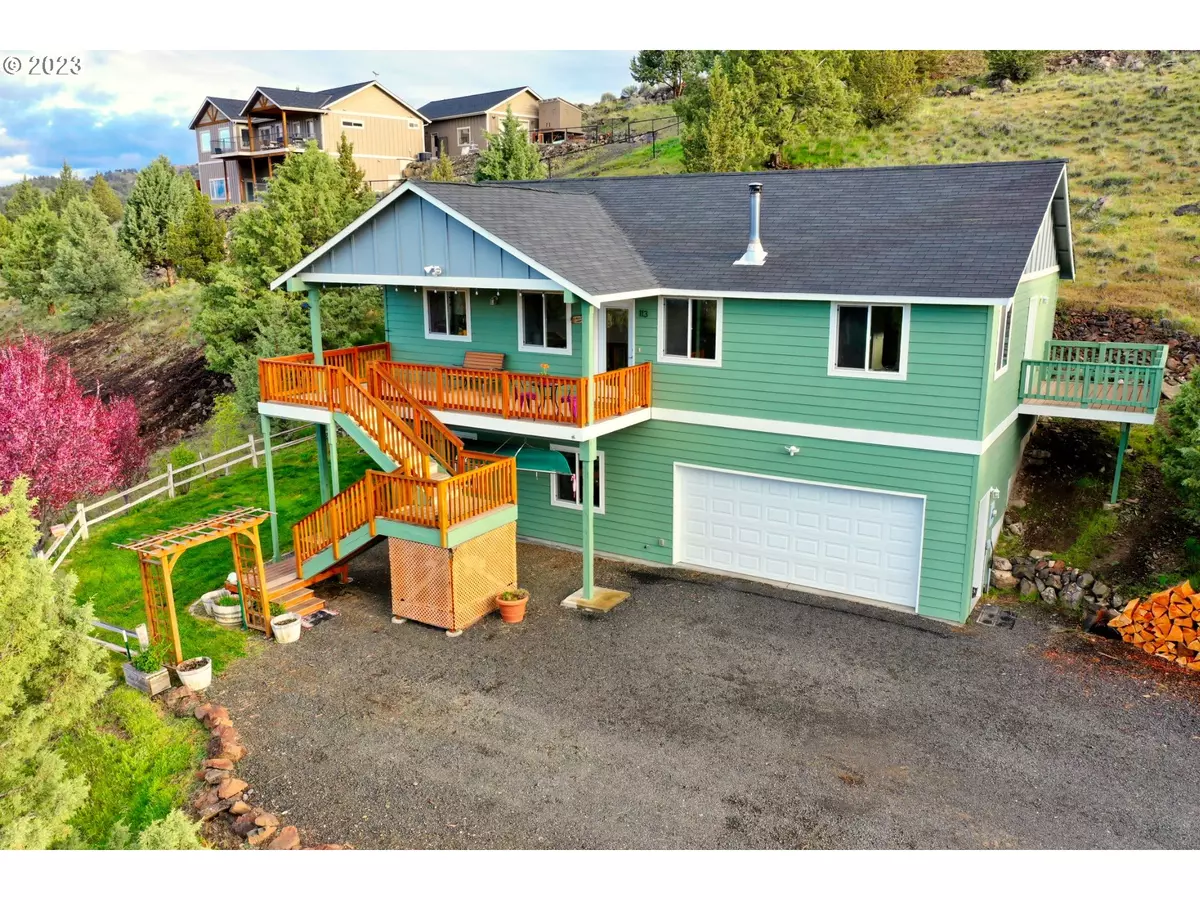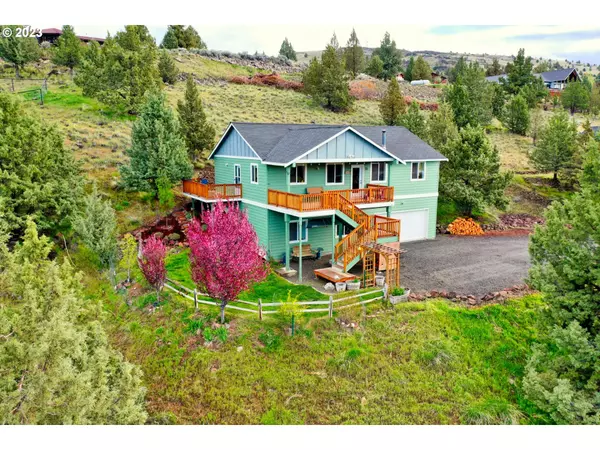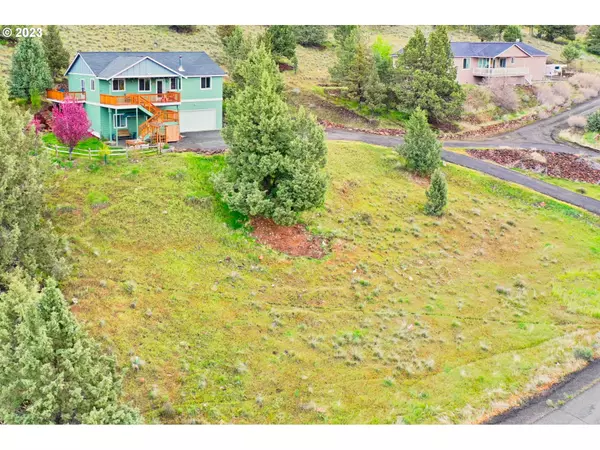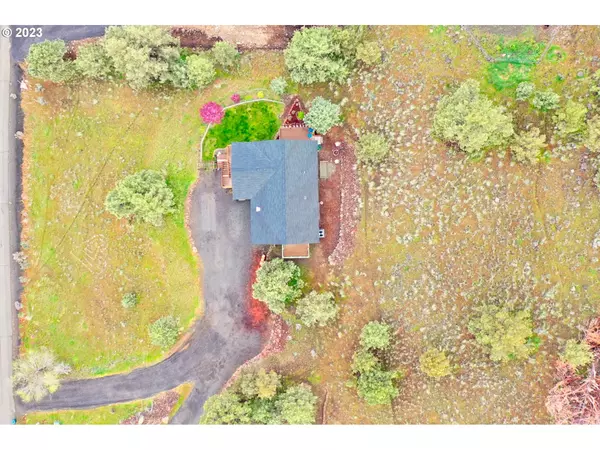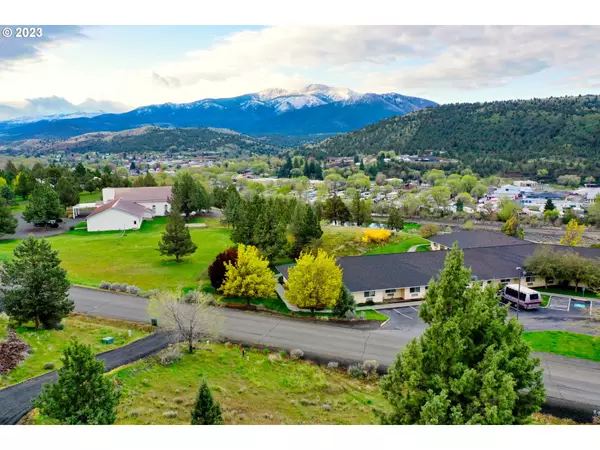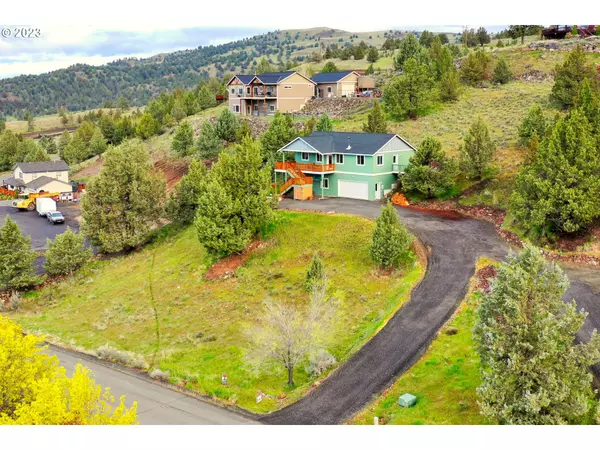Bought with Madden Realty
$350,000
$374,000
6.4%For more information regarding the value of a property, please contact us for a free consultation.
3 Beds
2.1 Baths
2,464 SqFt
SOLD DATE : 07/05/2024
Key Details
Sold Price $350,000
Property Type Single Family Home
Sub Type Single Family Residence
Listing Status Sold
Purchase Type For Sale
Square Footage 2,464 sqft
Price per Sqft $142
MLS Listing ID 23329009
Sold Date 07/05/24
Style Stories2
Bedrooms 3
Full Baths 2
Year Built 2010
Annual Tax Amount $3,121
Tax Year 2023
Lot Size 0.650 Acres
Property Description
REDUCED! Motivated Seller, Assumable loan *call for details. All reasonable offers considered. Peaceful mountain views from the high-end neighborhood that Valley View is known for. Stretch out on the expansive .65+/- acre lot kept green with an in-ground sprinkler system that's operable from the b.hyve app on your smart phone. The home with smart home capabilities offers 2,464 sqft with 3 bedrooms, an office and 2.5 bathrooms. The primary suite offers a walk-in closet, ensuite bathroom, with two sinks and a beautifully tiled walk-in shower. The primary suite also has a private 8'x 12' deck and is on the main floor. Utilize the electric furnace that offers heating and cooling from a heat pump that was added in 2016. The thermostat is operable remotely from the ecobee app on your smart phone. Or feel the comfort from the instant warmth and woody smells of a Blaze King wood burning stove. The home has timeless laminate flooring on the main floor, tile in the kitchen and carpet on the lower level. This bright and airy home with high ceilings and a neutral canvas offers efficient Vinyl windows, Composite roofing and Hardie plank siding that was painted in 2019. The spacious kitchen offers ample cabinet storage, business center/coffee nook and opens up to an 8' x 16' deck. Home offers a large office and is currently used as a place for guests to stay. Take part in the scenery and enjoy meals on the South facing 8' x 24' deck built to last with Trex decking. Park your toys in the fully finished and insulated 20'x 26' garage with a roll up door and man door. The home is centrally located to the Davis Creek Trail system. You'll love daily Sunrises and Sunsets over the Canyon and Aldrich Mountains. You will cherish the tranquility that valley view has to offer.
Location
State OR
County Grant
Area _410
Rooms
Basement Daylight, Finished, Full Basement
Interior
Heating Heat Pump, Wood Stove
Cooling Heat Pump
Fireplaces Number 1
Fireplaces Type Wood Burning
Appliance Builtin Range, Builtin Refrigerator, Dishwasher, Disposal
Exterior
Exterior Feature Deck, Sprinkler
Garage Spaces 1.0
View City, Mountain, Valley
Roof Type Composition
Garage No
Building
Lot Description Gentle Sloping
Story 2
Foundation Concrete Perimeter, Slab, Stem Wall
Sewer Public Sewer
Water Public Water
Level or Stories 2
Schools
Elementary Schools Humbolt
Middle Schools Grant Union
High Schools Grant Union
Others
Senior Community No
Acceptable Financing Cash, Conventional, FHA, USDALoan, VALoan
Listing Terms Cash, Conventional, FHA, USDALoan, VALoan
Read Less Info
Want to know what your home might be worth? Contact us for a FREE valuation!

Our team is ready to help you sell your home for the highest possible price ASAP




