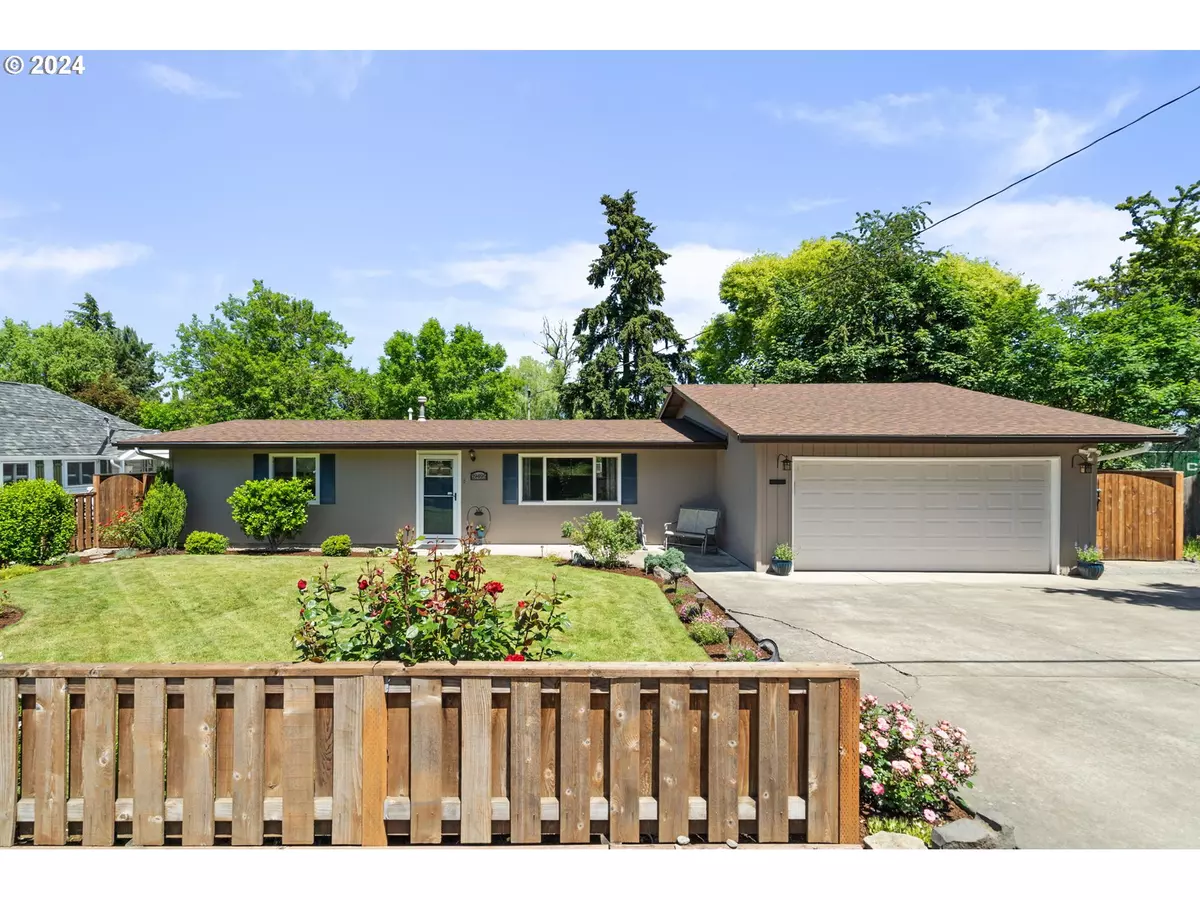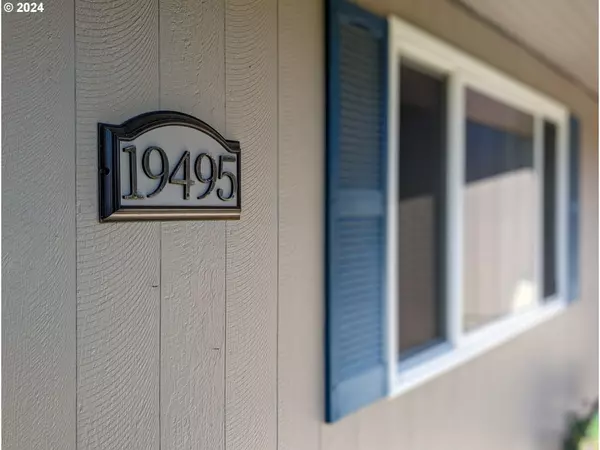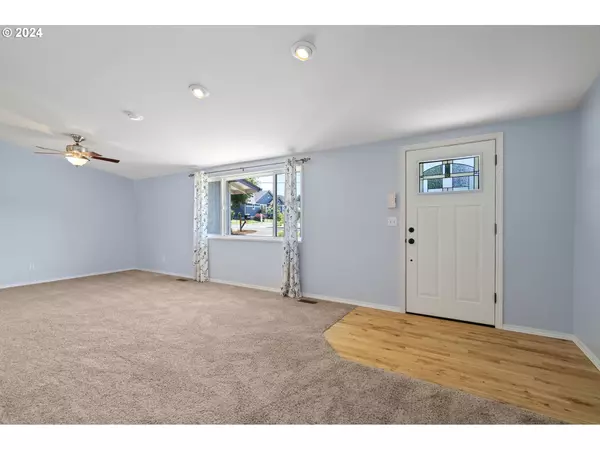Bought with MORE Realty
$595,000
$595,000
For more information regarding the value of a property, please contact us for a free consultation.
4 Beds
2 Baths
1,760 SqFt
SOLD DATE : 07/11/2024
Key Details
Sold Price $595,000
Property Type Single Family Home
Sub Type Single Family Residence
Listing Status Sold
Purchase Type For Sale
Square Footage 1,760 sqft
Price per Sqft $338
MLS Listing ID 24141483
Sold Date 07/11/24
Style Stories1, Ranch
Bedrooms 4
Full Baths 2
Year Built 1965
Annual Tax Amount $3,067
Tax Year 2023
Lot Size 0.460 Acres
Property Description
Welcome home to this updated single level home on an oversized .46 acre, yet close-in location. Fall in love with the rare combination of local accessibility, outdoor privacy and an updated home with all your desired finishes. Close to Intel, Nike, high tech, and shopping. R-9 zoning, potential to divide - buyer to verify. Gorgeous above ground pool with extensive custom quality composite decking. 16x32 ft oval above ground pool, 4 to 6 ft deep, with pump and sand filter system. Spend the summer living the good life pool-side! Functional kitchen, open to the living room and dining area. Updated kitchen with large island, tile backsplash, wood cabinetry and stainless appliances. Remodeled bathrooms with tile counters, tile showers, updated cabinetry, fixtures and flooring. Mature landscaping with rose bushes galore, greenhouse and a backyard rose garden. Large lot with room for a shop, garden beds, and more. A dreamy, expansive backyard. Exterior toolsheds for extra storage. Side parking for small boat or extra storage. Fresh barkdust throughout. Vinyl windows. The deck is ready for outdoor entertaining. Updated exterior paint, and fresh interior paint. Do not hesitate to make this single-level oasis your next home!
Location
State OR
County Washington
Area _150
Rooms
Basement Crawl Space
Interior
Interior Features Ceiling Fan, Garage Door Opener, Hardwood Floors, High Speed Internet, Laundry, Tile Floor, Wallto Wall Carpet
Heating Forced Air
Cooling Heat Pump
Fireplaces Number 1
Fireplaces Type Stove
Appliance Builtin Range, Dishwasher, Disposal, Island, Microwave, Plumbed For Ice Maker, Stainless Steel Appliance
Exterior
Exterior Feature Above Ground Pool, Deck, Fenced, Garden, Patio, Tool Shed, Yard
Garage Attached
Garage Spaces 2.0
Roof Type Composition
Garage Yes
Building
Lot Description Level
Story 1
Foundation Concrete Perimeter
Sewer Public Sewer
Water Public Water
Level or Stories 1
Schools
Elementary Schools Butternut Creek
Middle Schools Brown
High Schools Century
Others
Senior Community No
Acceptable Financing Cash, Conventional, FHA, VALoan
Listing Terms Cash, Conventional, FHA, VALoan
Read Less Info
Want to know what your home might be worth? Contact us for a FREE valuation!

Our team is ready to help you sell your home for the highest possible price ASAP









