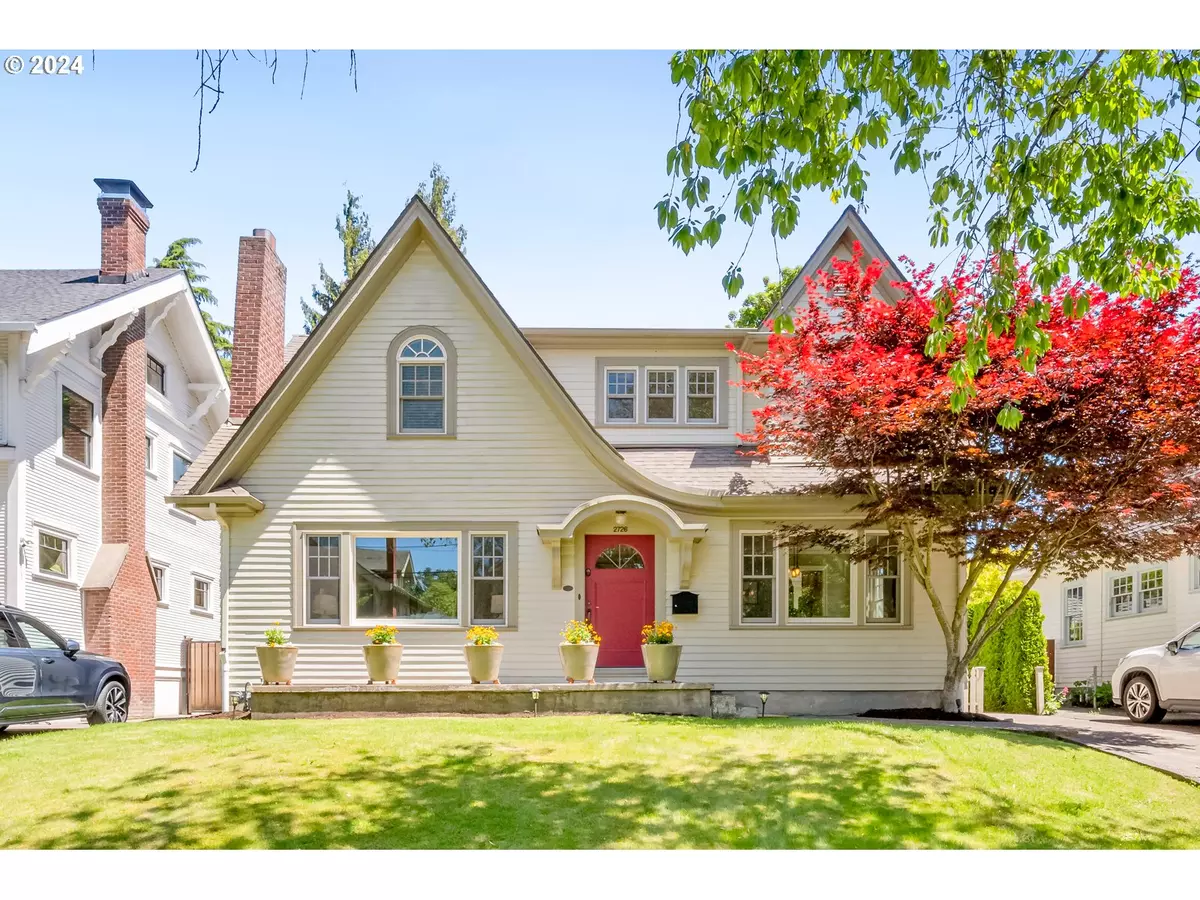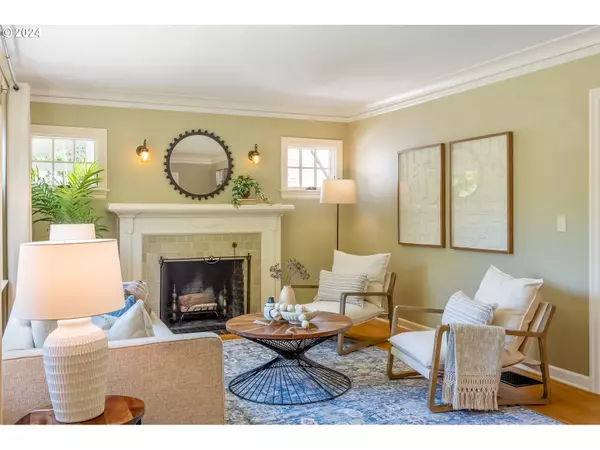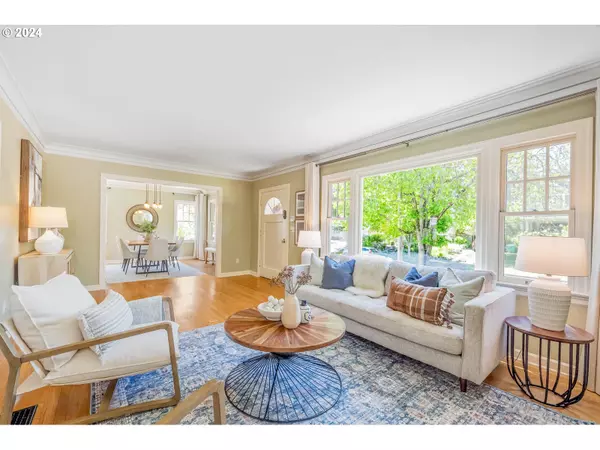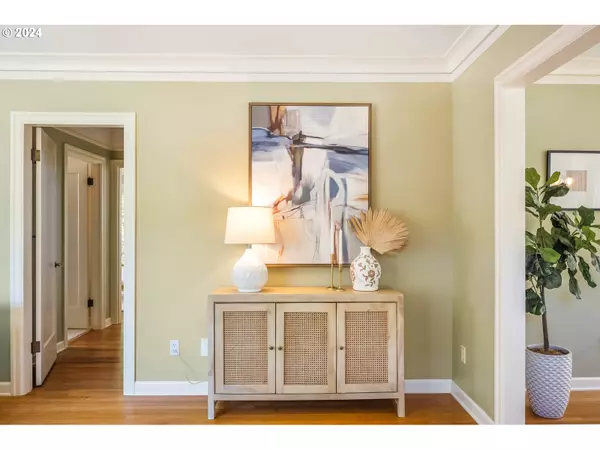Bought with Windermere Realty Trust
$1,198,000
$1,085,000
10.4%For more information regarding the value of a property, please contact us for a free consultation.
4 Beds
4 Baths
3,028 SqFt
SOLD DATE : 07/11/2024
Key Details
Sold Price $1,198,000
Property Type Single Family Home
Sub Type Single Family Residence
Listing Status Sold
Purchase Type For Sale
Square Footage 3,028 sqft
Price per Sqft $395
Subdivision Irvington
MLS Listing ID 24572267
Sold Date 07/11/24
Style English
Bedrooms 4
Full Baths 4
Year Built 1927
Annual Tax Amount $10,399
Tax Year 2023
Lot Size 5,227 Sqft
Property Description
Down to the studs remodel by the Sakura Group in 2009 sings harmoniously with the old world charm of 1927. The main floor welcomes you with a light filled living room with wood burning fireplace, formal dining room, expansive chef's kitchen with island and connected family room plus spacious main floor bedroom which makes great bonus room or home office option. Two sets of French doors lead to the private backyard. Coveted floor plan with 3 bedrooms and 2 bathrooms upstairs including a primary suite with walk in closet, large soaking tub and French doors overlooking the backyard. Finished basement with both interior/exterior access features room for a bed + bonus, full bath, kitchenette with butcher block counter, and laundry - an incredible opportunity for multi-generational living, income producing potential, a separate office or simply a space for guests to stay. Tasteful updates from the 2009 remodel include full upstairs dormer addition and remodel of the main floor, with Jeld-Wen windows, plumbing, electrical, roof, HVAC, all high-end appliances and fixtures, with all updates thoughtfully chosen to match the existing original character and aesthetic of the home (see updates doc for extensive list). Private and secluded backyard, lovely for your morning coffee or evening BBQ's and a spacious garage for your additional storage needs. Located on friendly and quiet, tree-lined 12th Avenue, just off the idyllic Knott corridor, with easy access to nearby grocery stores, parks, and amenities in the heart of Irvington and within the coveted Grant School District. This is the one you've been waiting for! [Home Energy Score = 4. HES Report at https://rpt.greenbuildingregistry.com/hes/OR10229261]
Location
State OR
County Multnomah
Area _142
Zoning R5
Rooms
Basement Finished, Storage Space
Interior
Interior Features Central Vacuum, Jetted Tub, Skylight, Washer Dryer, Wood Floors
Heating Forced Air
Cooling Central Air
Fireplaces Number 1
Fireplaces Type Wood Burning
Appliance Dishwasher, Disposal, Free Standing Gas Range, Free Standing Refrigerator, Island
Exterior
Exterior Feature Deck, Garden, Sprinkler, Yard
Parking Features Detached
Garage Spaces 1.0
Roof Type Composition
Garage Yes
Building
Lot Description Gentle Sloping
Story 3
Foundation Concrete Perimeter
Sewer Public Sewer
Water Public Water
Level or Stories 3
Schools
Elementary Schools Irvington
Middle Schools Harriet Tubman
High Schools Grant
Others
Senior Community No
Acceptable Financing Cash, Conventional, FHA, VALoan
Listing Terms Cash, Conventional, FHA, VALoan
Read Less Info
Want to know what your home might be worth? Contact us for a FREE valuation!

Our team is ready to help you sell your home for the highest possible price ASAP








