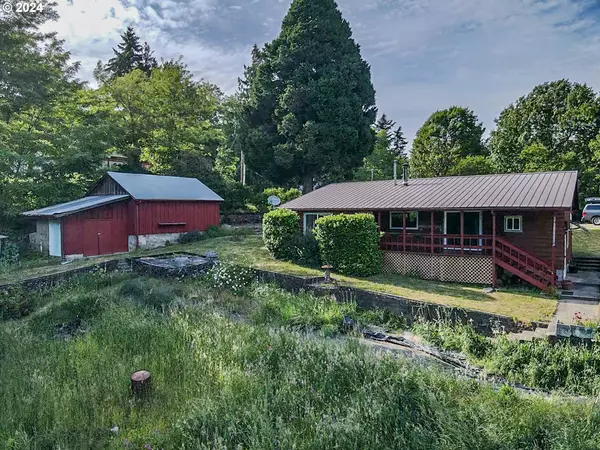Bought with Realty Works Group Inc
$370,000
$339,000
9.1%For more information regarding the value of a property, please contact us for a free consultation.
2 Beds
1.1 Baths
2,400 SqFt
SOLD DATE : 07/16/2024
Key Details
Sold Price $370,000
Property Type Single Family Home
Sub Type Single Family Residence
Listing Status Sold
Purchase Type For Sale
Square Footage 2,400 sqft
Price per Sqft $154
MLS Listing ID 24143325
Sold Date 07/16/24
Style Stories1, Farmhouse
Bedrooms 2
Full Baths 1
Year Built 1915
Annual Tax Amount $1,046
Tax Year 2023
Lot Size 0.720 Acres
Property Description
Discover the potential in this 1915 farmhouse situated on a generous lot with breathtaking Columbia River Gorge Views! Situated in downtown Carson, this home offers privacy and seclusion while being minutes from shopping/dining/stores. All the major systems have been updated including roof, gutters, plumbing, doors, windows, septic & drain field! This 2400 sq ft home features 2 bedrooms and 1.5 bathrooms, with potential for 3rd + 4th bedroom/possible separate living quarters in the basement. The wood burning stove provides ample heat & a cozy environment! Enjoy the territorial views of the Columbia River Gorge out your back deck overlooking the spacious .72 acre lot! Detached one car garage with attached garden shed for storage. Separate detached car port, perfect for storing wood or parking extra vehicles. With its expansive layout and stunning surroundings, this property is brimming with possibilities! Make it your own today!
Location
State WA
County Skamania
Area _114
Rooms
Basement Partially Finished, Separate Living Quarters Apartment Aux Living Unit
Interior
Interior Features Laminate Flooring, Vinyl Floor, Wallto Wall Carpet
Heating Wall Heater, Wood Stove
Fireplaces Type Wood Burning
Appliance Free Standing Range, Solid Surface Countertop
Exterior
Exterior Feature Covered Deck, Outbuilding, R V Parking, Tool Shed, Yard
Parking Features Carport, Detached
Garage Spaces 1.0
View Territorial, Trees Woods, Valley
Roof Type Metal
Accessibility MainFloorBedroomBath
Garage Yes
Building
Lot Description Gentle Sloping, Trees
Story 2
Foundation Concrete Perimeter
Sewer Septic Tank
Water Public Water
Level or Stories 2
Schools
Elementary Schools Carson
Middle Schools Windriver
High Schools Stevenson
Others
Senior Community No
Acceptable Financing Cash, Conventional, FHA, VALoan
Listing Terms Cash, Conventional, FHA, VALoan
Read Less Info
Want to know what your home might be worth? Contact us for a FREE valuation!

Our team is ready to help you sell your home for the highest possible price ASAP








