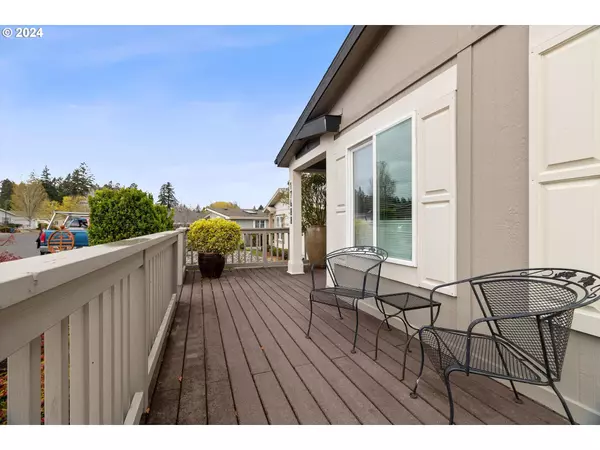Bought with Knipe Realty ERA Powered
$263,500
$278,000
5.2%For more information regarding the value of a property, please contact us for a free consultation.
3 Beds
2 Baths
1,629 SqFt
SOLD DATE : 07/17/2024
Key Details
Sold Price $263,500
Property Type Manufactured Home
Sub Type Manufactured Homein Park
Listing Status Sold
Purchase Type For Sale
Square Footage 1,629 sqft
Price per Sqft $161
MLS Listing ID 24414286
Sold Date 07/17/24
Style Double Wide Manufactured
Bedrooms 3
Full Baths 2
Land Lease Amount 1025.0
Year Built 1995
Annual Tax Amount $1,878
Tax Year 2023
Property Description
"Best Kept Secret" Is this parks Nick name>>> Springwood Estates has a beautiful WELL MAINTAINED home ready for a new owner!1995 Top of the line "Marlette" Manufacture Home. 1629 sq.ft.2 bedroom PLUS office with French doors. New ceiling fans. New ceiling lights in dining room and entry way. New Ada double flush toilets, and cabinet pulls. Bedroom closets come with installed closet Organizers. New water proof flooring. New smooth top stove cook top. New dimmer light switches in bathroom, kitchen, and hallway. New interior & exterior paint. Outside is new trex decking with medal railing & gate. Landscape concrete steps to lower yard. All new outside lights on all 3 exterior doors & garage door. Includes dog run area, side gates & low maintenance landscaping. Don't mis the dog run on the side of the home. Park rent $1,025.
Location
State OR
County Washington
Area _150
Rooms
Basement Crawl Space
Interior
Interior Features Ceiling Fan, High Ceilings, Laundry, Luxury Vinyl Plank, Soaking Tub, Vaulted Ceiling, Wallto Wall Carpet, Washer Dryer
Heating Heat Pump
Cooling Heat Pump
Appliance Dishwasher, Disposal, Free Standing Range, Free Standing Refrigerator, Microwave, Pantry, Plumbed For Ice Maker, Range Hood
Exterior
Exterior Feature Deck, Dog Run, Fenced, Raised Beds, Security Lights, Yard
Garage Detached
Garage Spaces 2.0
View Seasonal, Trees Woods
Roof Type Composition
Garage Yes
Building
Lot Description Level
Story 1
Foundation Pillar Post Pier, Skirting
Sewer Public Sewer
Water Public Water
Level or Stories 1
Schools
Elementary Schools Orenco
Middle Schools Brown
High Schools Liberty
Others
Senior Community Yes
Acceptable Financing Cash, Conventional
Listing Terms Cash, Conventional
Read Less Info
Want to know what your home might be worth? Contact us for a FREE valuation!

Our team is ready to help you sell your home for the highest possible price ASAP









