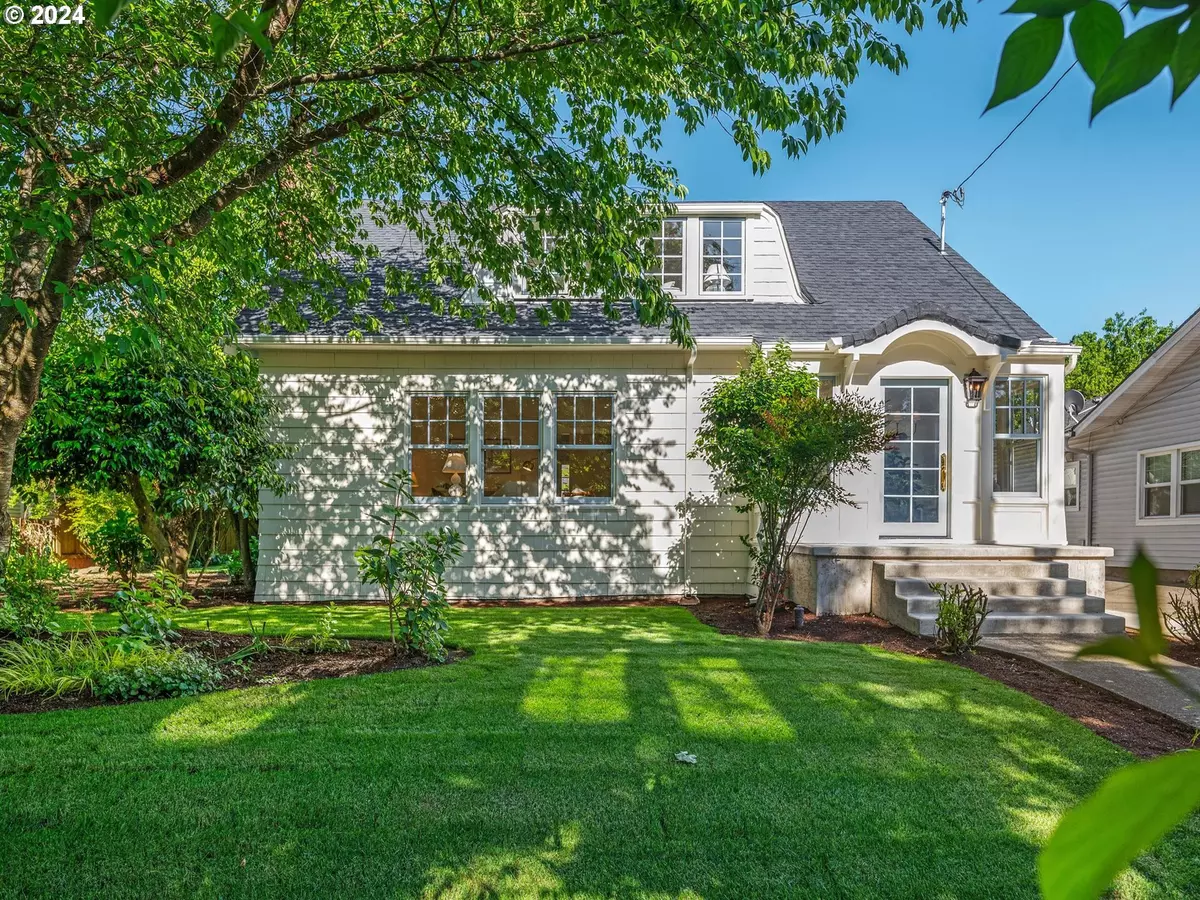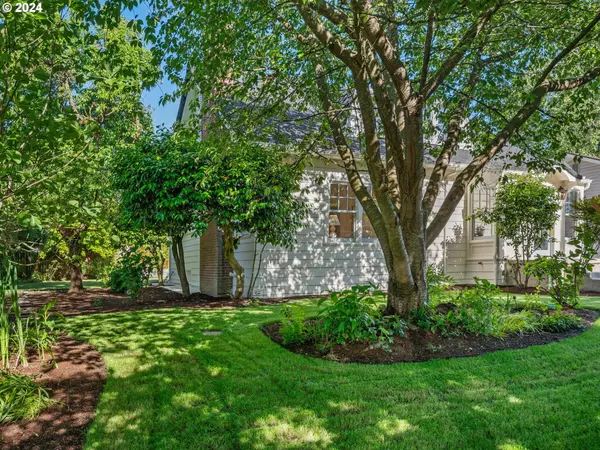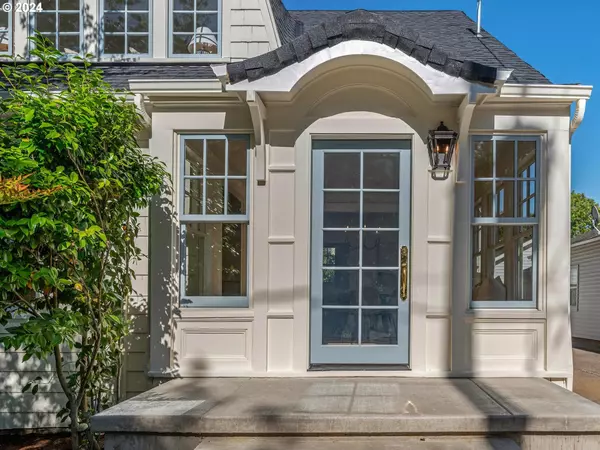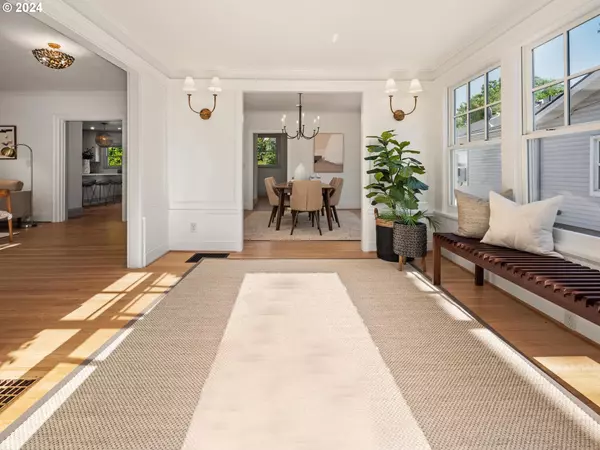Bought with RE/MAX Equity Group
$1,260,000
$1,250,000
0.8%For more information regarding the value of a property, please contact us for a free consultation.
4 Beds
3.1 Baths
3,020 SqFt
SOLD DATE : 07/12/2024
Key Details
Sold Price $1,260,000
Property Type Single Family Home
Sub Type Single Family Residence
Listing Status Sold
Purchase Type For Sale
Square Footage 3,020 sqft
Price per Sqft $417
Subdivision Irvington
MLS Listing ID 24012276
Sold Date 07/12/24
Style Cottage, Traditional
Bedrooms 4
Full Baths 3
Year Built 1923
Annual Tax Amount $7,874
Tax Year 2023
Lot Size 7,405 Sqft
Property Description
Discover this beautifully renovated 3,020 SF cottage, nestled on a generous 7,500 SF lot in the coveted Irvington neighborhood . This exquisite residence, bathed in beautiful natural light throughout, boasts 4 bedrooms and 3.5 baths, featuring charming hardwood floors and smooth wall finishes. Enter through the grand entryway into a formal dining room, and a light-flooded living room complete with a wood-burning fireplace. The stunning kitchen showcases a beadboard ceiling, quartz countertops,designer lighting and high-end finishes. Upstairs, is a desirable floor plan with a primary suite, two additional bedrooms, and another full bath.The fully finished basement offers additional living space with a family room, bedroom, and full bath with its own exterior entrance. Step outside to an oversized yard featuring a whimsical side garden, concrete patio and a gas firepit area, ideal for outdoor entertaining and relaxation.Room for a pickleball court? This home effortlessly combines classic charm with modern amenities, making it the perfect haven for those seeking comfort, elegance, and convenience .
Location
State OR
County Multnomah
Area _142
Zoning r5
Rooms
Basement Crawl Space, Finished
Interior
Interior Features Hardwood Floors, High Ceilings, Luxury Vinyl Tile, Quartz, Tile Floor
Heating Forced Air95 Plus
Cooling Air Conditioning Ready
Fireplaces Number 1
Fireplaces Type Wood Burning
Appliance Builtin Range, Builtin Refrigerator, Dishwasher, Disposal, Gas Appliances, Island, Microwave, Quartz, Range Hood, Stainless Steel Appliance, Tile
Exterior
Exterior Feature Fire Pit, Gas Hookup, Patio, Yard
Parking Features Detached
Garage Spaces 1.0
Roof Type Composition
Garage Yes
Building
Lot Description Level
Story 3
Foundation Slab
Sewer Public Sewer
Water Public Water
Level or Stories 3
Schools
Elementary Schools Sabin
Middle Schools Harriet Tubman
High Schools Grant
Others
Acceptable Financing CallListingAgent, Cash, Conventional
Listing Terms CallListingAgent, Cash, Conventional
Read Less Info
Want to know what your home might be worth? Contact us for a FREE valuation!

Our team is ready to help you sell your home for the highest possible price ASAP








