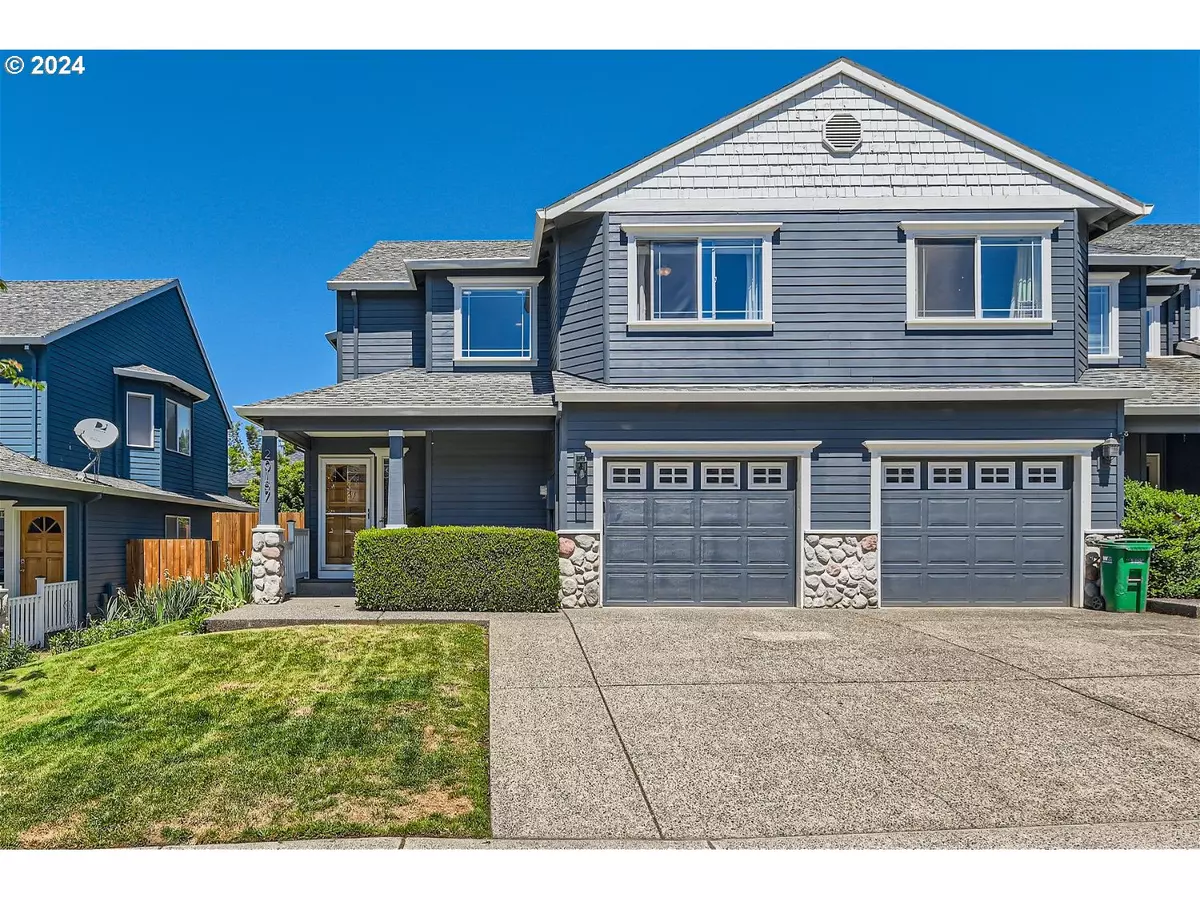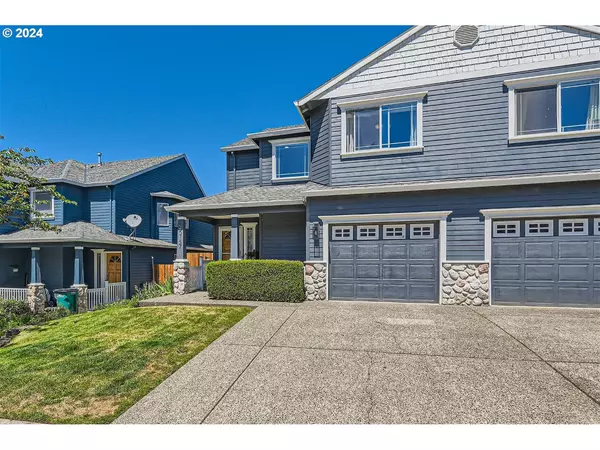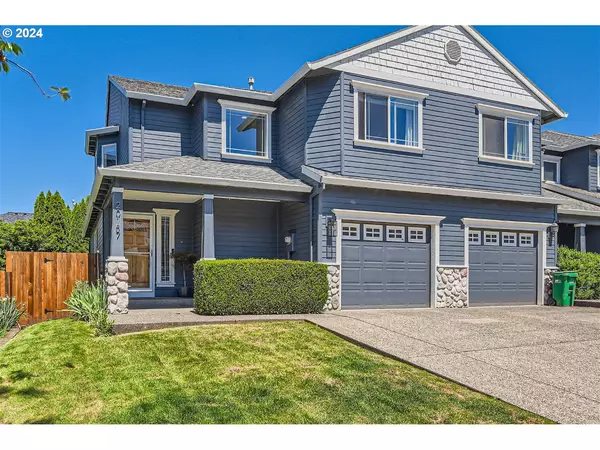Bought with eXp Realty, LLC
$469,000
$470,000
0.2%For more information regarding the value of a property, please contact us for a free consultation.
3 Beds
2.1 Baths
1,678 SqFt
SOLD DATE : 07/23/2024
Key Details
Sold Price $469,000
Property Type Townhouse
Sub Type Attached
Listing Status Sold
Purchase Type For Sale
Square Footage 1,678 sqft
Price per Sqft $279
MLS Listing ID 24315537
Sold Date 07/23/24
Style Stories2, Traditional
Bedrooms 3
Full Baths 2
Year Built 2001
Annual Tax Amount $4,479
Tax Year 2023
Lot Size 2,613 Sqft
Property Description
Rare find! End-Unit Townhouse with no HOA in a Prime Location. Step into a welcoming living space with 3 bedrooms, 2.5 baths, and 1,678 sqft. Spacious and cozy, this home features stylish touches and a keyless entry, Ring camera, and a Nest thermostat for modern convenience. Notice the new engineered hardwood flooring installed on the main level in 2020 and imagine unwinding by the cozy gas fireplace in the living room. The kitchen is a chef's delight, featuring new LG appliances from 2020, quartz countertops, and a versatile eat bar and dining space. Recent updates include fresh upstairs paint and new blinds, both added in 2024, giving the home a refreshed, contemporary feel. Additional improvements include a new hot water tank in 2021, an updated upstairs bathroom in 2022, and a partially updated primary bedroom bathroom in 2023. The outdoor space is ideal for relaxation and entertaining, featuring a newly enlarged deck and new extra-tall fencing for privacy, both added in 2023. The exterior received a fresh coat of paint in 2023, enhancing its curb appeal. Situated just minutes from Cooper-Mountain Nature Park, this home offers a natural retreat while maintaining convenient access to public transit, the Nike and Intel campuses, and a variety of shopping and dining options. Don't miss this opportunity to own a stylish, updated townhouse in a fantastic location. Schedule your viewing today and experience the perfect blend of modern upgrades and charm! Check out the 3D walkthrough tour on this website!
Location
State OR
County Washington
Area _150
Rooms
Basement Crawl Space
Interior
Interior Features Engineered Hardwood, Garage Door Opener, Laundry, Quartz, Tile Floor, Vaulted Ceiling, Wallto Wall Carpet
Heating Forced Air
Cooling Central Air
Fireplaces Number 1
Fireplaces Type Gas
Appliance Dishwasher, Disposal, Free Standing Gas Range, Microwave, Quartz, Stainless Steel Appliance
Exterior
Exterior Feature Deck, Fenced, Porch, Sprinkler, Yard
Garage Attached
Garage Spaces 1.0
Roof Type Composition
Garage Yes
Building
Lot Description Gentle Sloping, Level
Story 2
Foundation Concrete Perimeter
Sewer Public Sewer
Water Public Water
Level or Stories 2
Schools
Elementary Schools Hazeldale
Middle Schools Mountain View
High Schools Aloha
Others
Senior Community No
Acceptable Financing Cash, Conventional, FHA
Listing Terms Cash, Conventional, FHA
Read Less Info
Want to know what your home might be worth? Contact us for a FREE valuation!

Our team is ready to help you sell your home for the highest possible price ASAP









