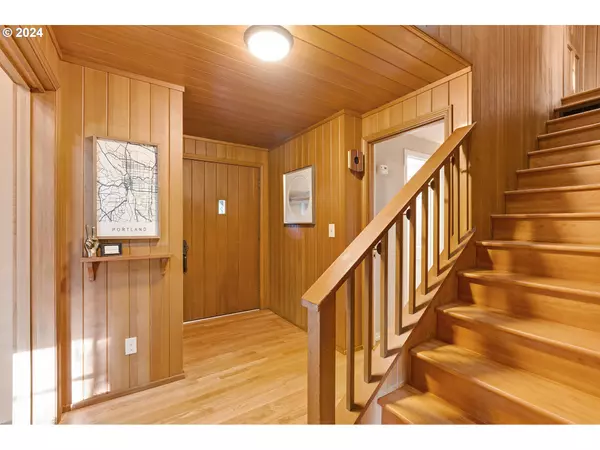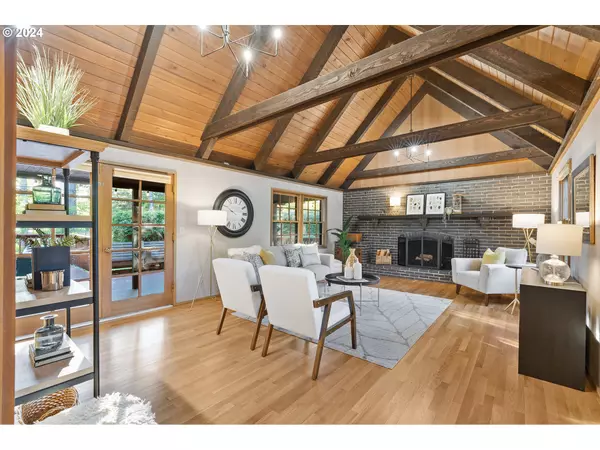Bought with Willcuts Company Realtors
$925,000
$925,000
For more information regarding the value of a property, please contact us for a free consultation.
4 Beds
2 Baths
2,511 SqFt
SOLD DATE : 07/25/2024
Key Details
Sold Price $925,000
Property Type Single Family Home
Sub Type Single Family Residence
Listing Status Sold
Purchase Type For Sale
Square Footage 2,511 sqft
Price per Sqft $368
Subdivision Bridlemile
MLS Listing ID 24278124
Sold Date 07/25/24
Style Custom Style, Traditional
Bedrooms 4
Full Baths 2
Year Built 1964
Annual Tax Amount $12,861
Tax Year 2023
Lot Size 0.290 Acres
Property Description
Nestled in the charming Bridlemile neighborhood, this exquisite MidCentury Craftsman seamlessly blends classic design with modern comfort. Boasting 4 beds + 2 baths, the home features a versatile loft, ideal for work or creativity. The main level shines with newly installed wood floors, a cozy living room that is absolutely stunning from floor to ceiling, while the chef's kitchen, complete with an eat bar, invites culinary delights and casual gatherings. Stunning wood paneling throughout exudes warmth and sophistication. The private guest suite offers a serene retreat for visitors & has a separate exterior entrance. Step outside to discover a serene, private backyard with a deck and large fenced yard, perfect for relaxation and outdoor activities. This residence promises both style and tranquility in a sought-after location - walking distance to top-rated Bridlemile Elementary. You won't want to miss this! [Home Energy Score = 1. HES Report at https://rpt.greenbuildingregistry.com/hes/OR10113815]
Location
State OR
County Multnomah
Area _148
Rooms
Basement Crawl Space
Interior
Interior Features Garage Door Opener, Hardwood Floors, High Ceilings, Tile Floor, Vaulted Ceiling, Wallto Wall Carpet, Washer Dryer
Heating Forced Air
Cooling Central Air
Fireplaces Number 1
Fireplaces Type Wood Burning
Appliance Builtin Oven, Builtin Range, Dishwasher, Disposal, E N E R G Y S T A R Qualified Appliances, Free Standing Refrigerator, Granite, Island, Microwave, Pantry, Stainless Steel Appliance
Exterior
Exterior Feature Covered Deck, Deck, Fenced, Garden, Public Road, Tool Shed, Workshop, Yard
Garage Attached
Garage Spaces 2.0
Roof Type Shake
Garage Yes
Building
Lot Description Private, Secluded, Trees
Story 2
Foundation Concrete Perimeter
Sewer Public Sewer
Water Public Water
Level or Stories 2
Schools
Elementary Schools Bridlemile
Middle Schools Robert Gray
High Schools Ida B Wells
Others
Senior Community No
Acceptable Financing Cash, Conventional, FHA, VALoan
Listing Terms Cash, Conventional, FHA, VALoan
Read Less Info
Want to know what your home might be worth? Contact us for a FREE valuation!

Our team is ready to help you sell your home for the highest possible price ASAP









