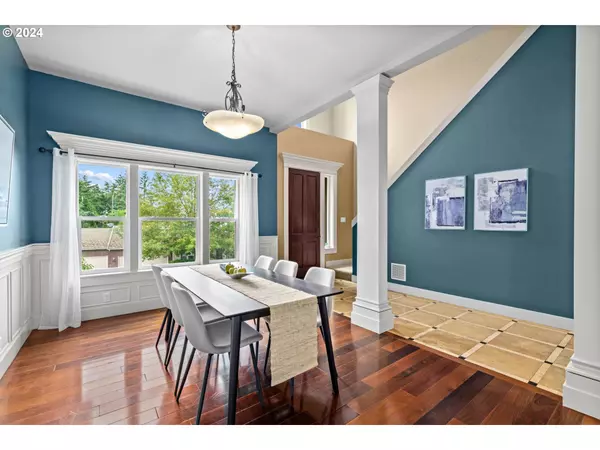Bought with Tim Duncan Real Estate
$875,000
$850,000
2.9%For more information regarding the value of a property, please contact us for a free consultation.
5 Beds
2.1 Baths
3,436 SqFt
SOLD DATE : 07/26/2024
Key Details
Sold Price $875,000
Property Type Single Family Home
Sub Type Single Family Residence
Listing Status Sold
Purchase Type For Sale
Square Footage 3,436 sqft
Price per Sqft $254
Subdivision Hawkins View Pud
MLS Listing ID 24576132
Sold Date 07/26/24
Style Stories2, Custom Style
Bedrooms 5
Full Baths 2
Year Built 2004
Annual Tax Amount $10,517
Tax Year 2023
Lot Size 0.280 Acres
Property Description
Step into a realm of serene luxury with this Heitman-crafted home, nestled on a generous corner lot. As you cross the threshold, the home's grandeur unfolds before you, a dramatic vaulted ceiling ushers you into a tranquil oasis framed by the garden. The home offers dual primary bedrooms; the first, a sanctuary on the main level complete with a cozy sitting area and ensuite, and the second, an upper-level retreat offering panoramic views of the cityscape and expansive deck to step onto and enjoy. Each space within this expansive dwelling affords its own unique vista, be it the urban skyline, the lush backyard, or by trees. The home is a versatile entertainers delight which is in design to cater to a myriad of living scenarios, ensuring every need is met with grace and style. Communal gatherings find their perfect setting in the spacious family room, which can effortlessly transform to suit your desires, from a home cinema to an additional bedroom, or even a grand office space. The home's refined aesthetic is echoed in the choice of rich cherry cabinets, Brazilian cherry hardwood floors, elegant crown molding, and timeless travertine tile. Outside, the professionally landscaped grounds invite intimate gatherings, offering pockets of tranquility where one can revel in the home's quiet opulence. This is not merely a house; it is a sanctuary where every detail weaves together to create an atmosphere of understated elegance and welcoming warmth.
Location
State OR
County Lane
Area _244
Zoning R-1
Rooms
Basement Crawl Space
Interior
Interior Features Ceiling Fan, Garage Door Opener, Granite, Hardwood Floors, High Ceilings, Jetted Tub, Laundry, Sprinkler, Tile Floor, Vaulted Ceiling, Wainscoting, Wallto Wall Carpet, Washer Dryer
Heating Forced Air
Cooling Heat Pump
Fireplaces Number 1
Fireplaces Type Gas
Appliance Dishwasher, Disposal, Free Standing Gas Range, Free Standing Refrigerator, Granite, Microwave, Pantry, Stainless Steel Appliance, Tile
Exterior
Exterior Feature Builtin Barbecue, Deck, Fenced, Patio, Sprinkler
Garage Attached
Garage Spaces 2.0
View City, Mountain, Trees Woods
Roof Type Tile
Garage Yes
Building
Lot Description Corner Lot, Sloped, Terraced
Story 2
Sewer Public Sewer
Water Public Water
Level or Stories 2
Schools
Elementary Schools Adams
Middle Schools Arts & Tech
High Schools Churchill
Others
Senior Community No
Acceptable Financing Cash, Conventional
Listing Terms Cash, Conventional
Read Less Info
Want to know what your home might be worth? Contact us for a FREE valuation!

Our team is ready to help you sell your home for the highest possible price ASAP









