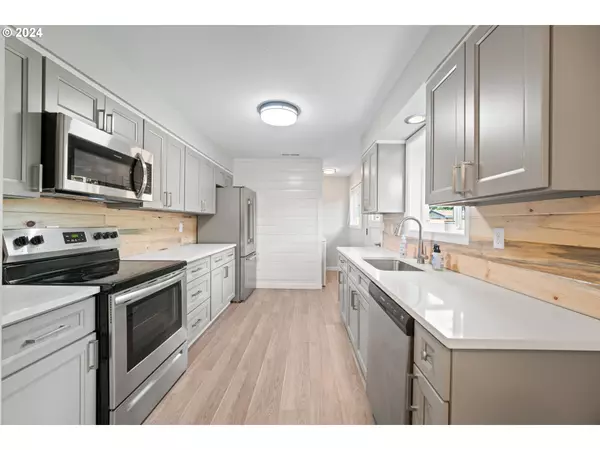Bought with Berkshire Hathaway HomeServices NW Real Estate
$489,000
$489,900
0.2%For more information regarding the value of a property, please contact us for a free consultation.
3 Beds
2 Baths
1,464 SqFt
SOLD DATE : 07/30/2024
Key Details
Sold Price $489,000
Property Type Single Family Home
Sub Type Single Family Residence
Listing Status Sold
Purchase Type For Sale
Square Footage 1,464 sqft
Price per Sqft $334
MLS Listing ID 24332900
Sold Date 07/30/24
Style Stories1, Ranch
Bedrooms 3
Full Baths 2
Year Built 1969
Annual Tax Amount $4,194
Tax Year 2024
Lot Size 10,018 Sqft
Property Description
This beautifully updated ranch home boasts modern elegance and timeless charm. Nestled in a quiet neighborhood this gem offers a spacious kitchen with quartz countertops, and abundant natural light. Expansive covered patio for year-round enjoyment surrounded by a wonderful large yard. Ample parking with space for RV and Boat Parking as well. Tasteful updates throughout the home with room for your touches. The dining, living, and bonus room have so much to offer. Don't miss out on this move-in ready home!
Location
State WA
County Clark
Area _21
Zoning R1-7.5
Rooms
Basement Crawl Space
Interior
Interior Features Garage Door Opener, Laminate Flooring, Laundry, Luxury Vinyl Plank, Luxury Vinyl Tile, Tile Floor, Vinyl Floor, Wallto Wall Carpet
Heating Forced Air, Heat Pump
Cooling Central Air, Heat Pump
Fireplaces Number 1
Fireplaces Type Wood Burning
Appliance Dishwasher, Free Standing Range, Free Standing Refrigerator, Microwave, Quartz, Stainless Steel Appliance
Exterior
Exterior Feature Covered Patio, Fenced, Patio, Porch, Public Road, R V Parking, Yard
Parking Features Attached
Garage Spaces 2.0
View Seasonal
Roof Type Composition
Accessibility GarageonMain, MainFloorBedroomBath, MinimalSteps, NaturalLighting, OneLevel, Parking, UtilityRoomOnMain, WalkinShower
Garage Yes
Building
Lot Description Cul_de_sac, Level, Private
Story 1
Foundation Concrete Perimeter
Sewer Septic Tank
Water Public Water
Level or Stories 1
Schools
Elementary Schools Sunset
Middle Schools Covington
High Schools Heritage
Others
Senior Community No
Acceptable Financing Cash, Conventional, FHA, VALoan
Listing Terms Cash, Conventional, FHA, VALoan
Read Less Info
Want to know what your home might be worth? Contact us for a FREE valuation!

Our team is ready to help you sell your home for the highest possible price ASAP








