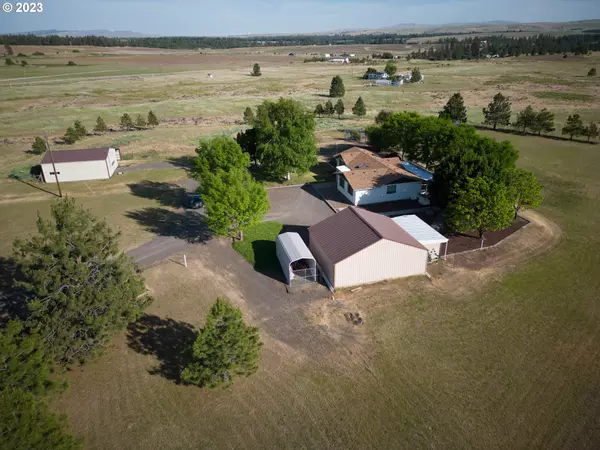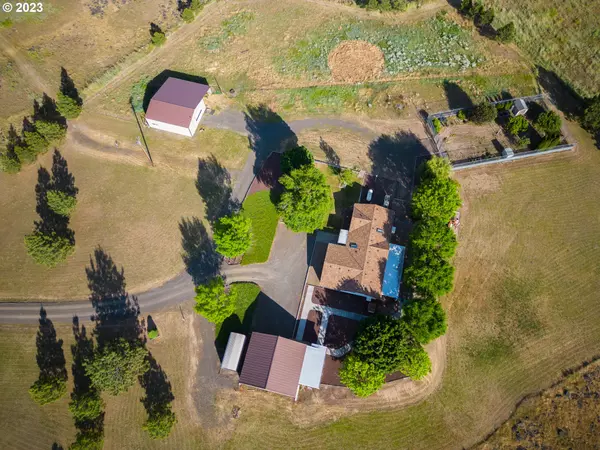Bought with Keller Williams Realty Elite
$590,000
$629,000
6.2%For more information regarding the value of a property, please contact us for a free consultation.
3 Beds
2 Baths
1,811 SqFt
SOLD DATE : 08/02/2024
Key Details
Sold Price $590,000
Property Type Single Family Home
Sub Type Single Family Residence
Listing Status Sold
Purchase Type For Sale
Square Footage 1,811 sqft
Price per Sqft $325
MLS Listing ID 23641798
Sold Date 08/02/24
Style Stories1, Ranch
Bedrooms 3
Full Baths 2
Year Built 1988
Annual Tax Amount $4,100
Tax Year 2024
Lot Size 20.000 Acres
Property Description
Turn key home is waiting for you!!!! Mt. Hood and Mt. Adams view from this 3 BD 2 BA home. Newer roof, newer vinyl siding, trex covered back deck, family rm with propane stove. Kitchen has large open counter tops, newer dishwasher, refrigerator and stove. New built in microwave. Family Rm and Master BD has access to covered back deck, yard. Fenced garden area with fruit trees, grapes, etc. 40 watt generator. 34 x 30 insulated garage with workshop. Boat, car or RV storage. 36 x 30 insulated equipment shop with 220 and horse/critter stall, some fenced property. Chicken coop, garden shed, controlled atmosphere in storage unit. Children's outdoor swing and play set. Front yard has underground sprinkler system. Owner owned propane tank. Land has been divided into 5 acre parcels. Great well at 55+ GPM. Home Warranty included.
Location
State WA
County Klickitat
Area _108
Zoning GR5
Rooms
Basement Crawl Space
Interior
Interior Features Laminate Flooring, Laundry
Heating Forced Air, Other, Zoned
Cooling Heat Pump
Fireplaces Number 1
Fireplaces Type Propane
Appliance Dishwasher, Free Standing Range, Free Standing Refrigerator, Microwave, Pantry, Plumbed For Ice Maker
Exterior
Exterior Feature Covered Deck, Fire Pit, Garden, Outbuilding, Porch, Poultry Coop, R V Parking, Workshop, Yard
Parking Features Detached
Garage Spaces 2.0
View Mountain, Territorial
Roof Type Composition
Garage Yes
Building
Lot Description Gentle Sloping, Level
Story 1
Foundation Block
Sewer Septic Tank
Water Well
Level or Stories 1
Schools
Elementary Schools Goldendale
Middle Schools Goldendale
High Schools Goldendale
Others
Senior Community No
Acceptable Financing Cash, Conventional
Listing Terms Cash, Conventional
Read Less Info
Want to know what your home might be worth? Contact us for a FREE valuation!

Our team is ready to help you sell your home for the highest possible price ASAP









