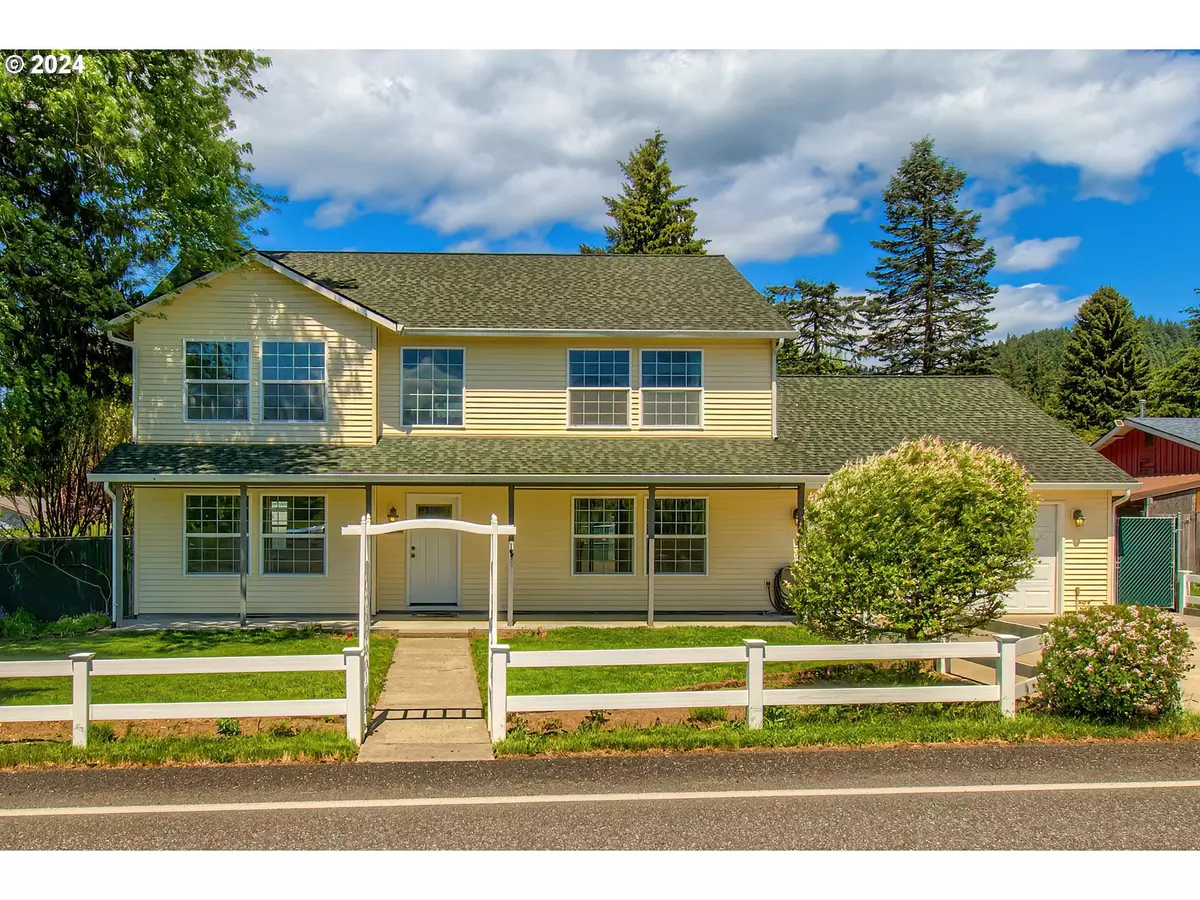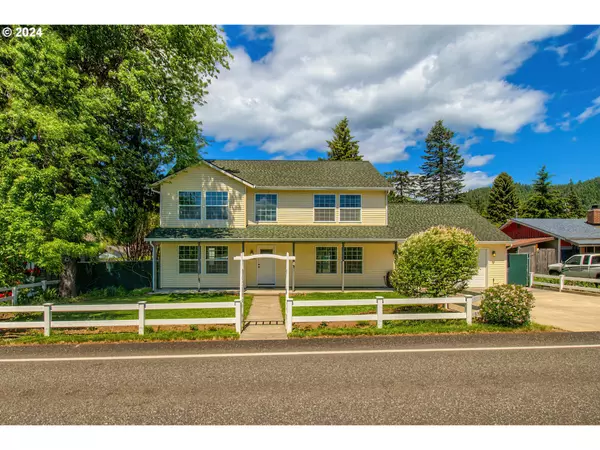Bought with Realty One Group Prestige
$530,000
$549,000
3.5%For more information regarding the value of a property, please contact us for a free consultation.
4 Beds
2.1 Baths
2,552 SqFt
SOLD DATE : 08/08/2024
Key Details
Sold Price $530,000
Property Type Single Family Home
Sub Type Single Family Residence
Listing Status Sold
Purchase Type For Sale
Square Footage 2,552 sqft
Price per Sqft $207
MLS Listing ID 24020959
Sold Date 08/08/24
Style Stories2, Contemporary
Bedrooms 4
Full Baths 2
Year Built 2006
Annual Tax Amount $3,002
Tax Year 2023
Lot Size 0.260 Acres
Property Description
Welcome to this delightful two-story home nestled in Carson, Washington,located in the scenic Columbia River Gorge. With 4 bedrooms and 2 and a half baths, it's spacious and accommodating for families or those who love to entertain. The layout, with the primary bedroom and attached bath on the main floor and the remaining bedrooms plus a family room upstairs, offers both convenience and privacy.The large kitchen, complete with new countertops and features stainless steel appliances, is sure to be a focal point for gatherings and culinary adventures. The oversized garage provides ample storage space, while the large fenced yard offers plenty of room for outdoor activities and relaxation. The added bonus of RV or boat parking caters to outdoor enthusiasts, making it easy to embark on adventures along the river or beyond. Additionally, the home's proximity to schools, markets, restaurants, and outdoor activities ensures convenience and access to amenities for residents.Come make your dream of living in the Gorge a reality!
Location
State WA
County Skamania
Area _114
Rooms
Basement Crawl Space
Interior
Interior Features Ceiling Fan, Garage Door Opener, Jetted Tub, Laundry, Soaking Tub, Vinyl Floor, Wallto Wall Carpet, Wood Floors
Heating Forced Air90, Heat Pump
Cooling Heat Pump
Fireplaces Number 1
Appliance Convection Oven, Cooktop, Dishwasher, Down Draft, E N E R G Y S T A R Qualified Appliances, Free Standing Range, Free Standing Refrigerator, Plumbed For Ice Maker, Solid Surface Countertop, Stainless Steel Appliance
Exterior
Exterior Feature Covered Patio, Fenced, Garden, Porch, R V Parking, Tool Shed, Yard
Parking Features Attached, Oversized
Garage Spaces 2.0
View Mountain, Territorial
Roof Type Composition
Accessibility GarageonMain, MainFloorBedroomBath, UtilityRoomOnMain
Garage Yes
Building
Lot Description Level
Story 2
Foundation Slab
Sewer Septic Tank
Water Public Water
Level or Stories 2
Schools
Elementary Schools Carson
Middle Schools Windriver
High Schools Stevenson
Others
Senior Community No
Acceptable Financing Cash, Conventional, FHA, VALoan
Listing Terms Cash, Conventional, FHA, VALoan
Read Less Info
Want to know what your home might be worth? Contact us for a FREE valuation!

Our team is ready to help you sell your home for the highest possible price ASAP








