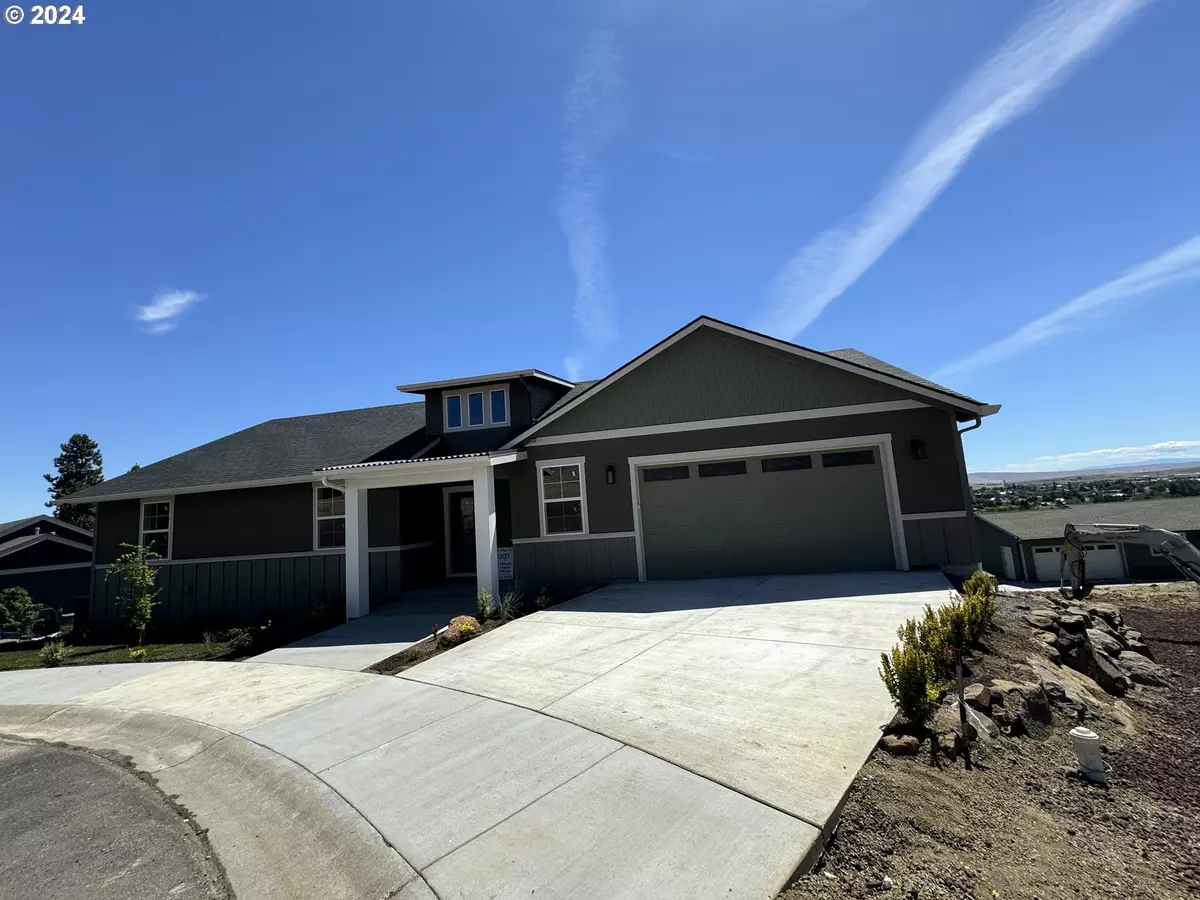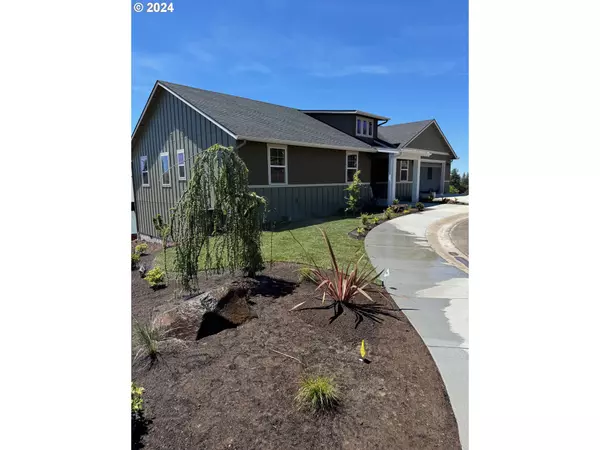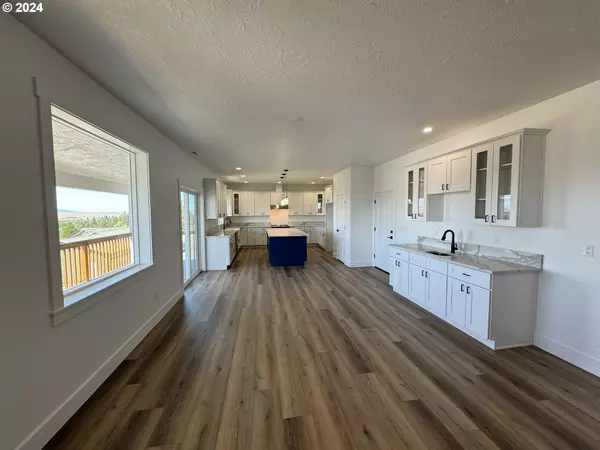Bought with Kelly Right Real Estate Vancouver
$509,000
$509,000
For more information regarding the value of a property, please contact us for a free consultation.
4 Beds
2 Baths
2,038 SqFt
SOLD DATE : 08/21/2024
Key Details
Sold Price $509,000
Property Type Single Family Home
Sub Type Single Family Residence
Listing Status Sold
Purchase Type For Sale
Square Footage 2,038 sqft
Price per Sqft $249
Subdivision Hood View Estates
MLS Listing ID 24055895
Sold Date 08/21/24
Style Stories1, Ranch
Bedrooms 4
Full Baths 2
Year Built 2024
Annual Tax Amount $401
Tax Year 2024
Lot Size 7,840 Sqft
Property Description
Brand new one-level home situated on a quiet cul-de-sac. Enjoy amazing territorial and mountain views from an oversized covered deck! The beautiful Kitchen, complete with a view, features Quartz Countertops, a large Island, Pantry and Stainless Steel Appliances. Laminate floors are installed throughout. Easy living one level floor plan, with the primary Bedroom thoughtfully separated from the other Bedrooms. En-suite Bathroom equipped with Double Sinks, a Soaking Bathtub, a separate Shower, and a walk-in closet. Enjoy the comfort of a Fireplace nestled within the heart of the Living Room. The Exterior is Landscaped with a lawn, rock work, beautiful plants and sprinkler system. Enjoy the comfort of Air Conditioning. Discover the enduring charm of batten and board siding on this home. Its timeless appeal and low-maintenance features add both character and value.
Location
State WA
County Klickitat
Area _108
Rooms
Basement Crawl Space
Interior
Interior Features Garage Door Opener, High Ceilings, Laminate Flooring, Laundry, Luxury Vinyl Tile, Quartz, Soaking Tub, Tile Floor, Vinyl Floor
Heating Forced Air, Heat Pump
Cooling Central Air, Heat Pump
Fireplaces Number 1
Fireplaces Type Electric
Appliance Dishwasher, Free Standing Range, Island, Quartz, Stainless Steel Appliance
Exterior
Exterior Feature Covered Deck, Deck, Porch, Sprinkler, Yard
Parking Features Attached
Garage Spaces 2.0
View Territorial, Trees Woods
Roof Type Composition
Garage Yes
Building
Lot Description Cul_de_sac, Level, Private, Terraced
Story 1
Foundation Concrete Perimeter
Sewer Public Sewer
Water Public Water
Level or Stories 1
Schools
Elementary Schools Goldendale
Middle Schools Goldendale
High Schools Goldendale
Others
Senior Community No
Acceptable Financing Cash, Conventional
Listing Terms Cash, Conventional
Read Less Info
Want to know what your home might be worth? Contact us for a FREE valuation!

Our team is ready to help you sell your home for the highest possible price ASAP









