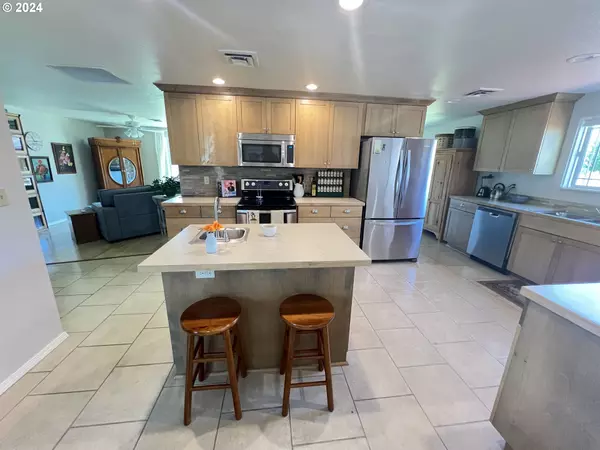Bought with Oregon Life Homes
$357,000
$360,000
0.8%For more information regarding the value of a property, please contact us for a free consultation.
3 Beds
2 Baths
1,451 SqFt
SOLD DATE : 08/22/2024
Key Details
Sold Price $357,000
Property Type Single Family Home
Sub Type Single Family Residence
Listing Status Sold
Purchase Type For Sale
Square Footage 1,451 sqft
Price per Sqft $246
MLS Listing ID 24428606
Sold Date 08/22/24
Style Stories1
Bedrooms 3
Full Baths 2
Year Built 1977
Annual Tax Amount $2,445
Tax Year 2023
Lot Size 7,840 Sqft
Property Description
Welcome to your dream home in the charming town of Myrtle Creek, Oregon! This beautifully maintained 3-bedroom, 2-bath residence offers a perfect blend of classic charm and modern amenities. Step into the large kitchen where culinary dreams come true. Outfitted with stainless steel appliances, an electric range with double ovens, a convenient pantry, and a reverse osmosis system. The island with a prep sink and stunning mountain views from the kitchen window make this space a chef's delight. The primary bathroom has been thoughtfully updated, featuring a large, doorless tile shower. The living room is a cozy retreat with its brick, wood-burning fireplace serving as a charming focal point. The exterior of the house is equally impressive, boasting well-maintained flowers and foliage. A shed with electrical capabilities and RV parking add versatile utility. The large double-door garage comes equipped with a thermostat controlled exhaust fan, two openers and storage shelving, alongside a newer water heater and heat pump enhancing the home's efficiency. Out back, the deck offers a serene spot to soak up the sun and savor the breathtaking mountain views. Immaculately clean and move-in ready, this home is the perfect retreat for anyone looking to enjoy comfort and tranquility.
Location
State OR
County Douglas
Area _258
Rooms
Basement Crawl Space
Interior
Interior Features Ceiling Fan, Garage Door Opener, Laminate Flooring, Tile Floor, Wallto Wall Carpet
Heating Forced Air, Heat Pump
Cooling Heat Pump
Fireplaces Number 1
Fireplaces Type Wood Burning
Appliance Dishwasher, Disposal, Free Standing Range, Free Standing Refrigerator, Island, Microwave, Pantry, Plumbed For Ice Maker, Solid Surface Countertop, Stainless Steel Appliance, Tile, Water Purifier
Exterior
Exterior Feature Covered Deck, Public Road, R V Parking, Tool Shed, Yard
Garage Attached
Garage Spaces 2.0
View Mountain, Trees Woods
Roof Type Composition
Garage Yes
Building
Lot Description Level
Story 1
Sewer Public Sewer
Water Public Water
Level or Stories 1
Schools
Elementary Schools Myrtle Creek
Middle Schools Coffenberry
High Schools South Umpqua
Others
Senior Community No
Acceptable Financing Cash, Conventional, FHA, USDALoan, VALoan
Listing Terms Cash, Conventional, FHA, USDALoan, VALoan
Read Less Info
Want to know what your home might be worth? Contact us for a FREE valuation!

Our team is ready to help you sell your home for the highest possible price ASAP









