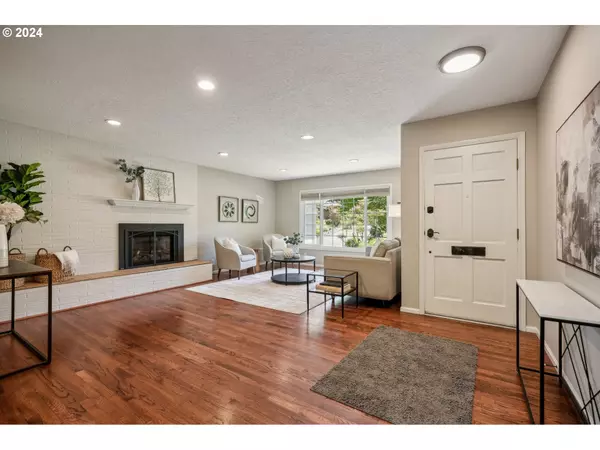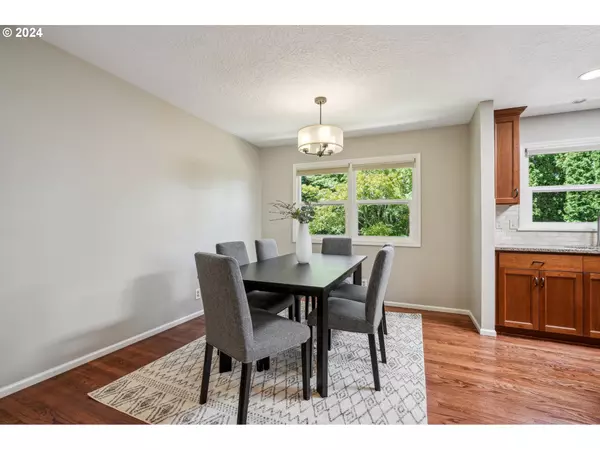Bought with Reger Homes, LLC
$920,000
$920,000
For more information regarding the value of a property, please contact us for a free consultation.
4 Beds
3.1 Baths
3,320 SqFt
SOLD DATE : 08/20/2024
Key Details
Sold Price $920,000
Property Type Single Family Home
Sub Type Single Family Residence
Listing Status Sold
Purchase Type For Sale
Square Footage 3,320 sqft
Price per Sqft $277
Subdivision Royal Woodlands
MLS Listing ID 24464303
Sold Date 08/20/24
Style Daylight Ranch
Bedrooms 4
Full Baths 3
Year Built 1965
Annual Tax Amount $9,548
Tax Year 2023
Lot Size 9,147 Sqft
Property Description
Immaculate turnkey daylight ranch tucked on a quiet loop in the Royal Woodlands neighborhood of SW Portland. Charming interior in excellent condition with so many features such as three fireplaces and tasteful brick and tile accents. Hardwoods throughout much of main floor. The Primary bedroom and en-suite are beautifully remodeled with heated tile floors, modern tile shower, soaking tub and a custom designer walk-in closet. 2nd bedroom on the main would make a great office space.Both levels of the home feature laundry rooms, and the lower level laundry includes plumbing & electrical for future kitchenette, easy to convert to a separate living quarters.Super private backyard features gorgeous trex deck that accesses the yard below. Roof & gutters replaced in 2021 and many other updates have occurred over the last 10 years. See attachment for details.
Location
State OR
County Washington
Area _148
Rooms
Basement Full Basement
Interior
Interior Features Garage Door Opener, Granite, Hardwood Floors, Laundry, Skylight, Solar Tube, Wainscoting, Wallto Wall Carpet, Washer Dryer, Wood Floors
Heating Forced Air
Cooling Central Air
Fireplaces Number 3
Fireplaces Type Gas, Pellet Stove, Wood Burning
Appliance Builtin Oven, Builtin Range, Dishwasher, Disposal, Free Standing Refrigerator, Granite, Microwave, Plumbed For Ice Maker, Stainless Steel Appliance
Exterior
Exterior Feature Deck, Fenced, Patio, Porch, Tool Shed, Yard
Garage Attached
Garage Spaces 2.0
Roof Type Composition
Garage Yes
Building
Lot Description Level, Public Road
Story 2
Foundation Slab
Sewer Public Sewer
Water Public Water
Level or Stories 2
Schools
Elementary Schools Raleigh Hills
Middle Schools Whitford
High Schools Beaverton
Others
Senior Community No
Acceptable Financing Cash, Conventional
Listing Terms Cash, Conventional
Read Less Info
Want to know what your home might be worth? Contact us for a FREE valuation!

Our team is ready to help you sell your home for the highest possible price ASAP









