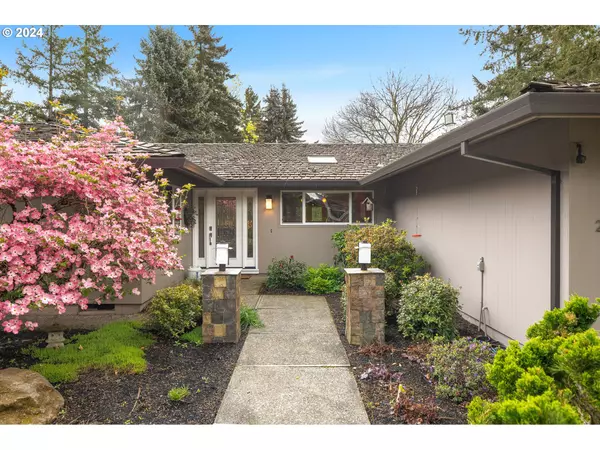Bought with MORE Realty
$942,000
$950,000
0.8%For more information regarding the value of a property, please contact us for a free consultation.
3 Beds
2.1 Baths
2,160 SqFt
SOLD DATE : 08/23/2024
Key Details
Sold Price $942,000
Property Type Single Family Home
Sub Type Single Family Residence
Listing Status Sold
Purchase Type For Sale
Square Footage 2,160 sqft
Price per Sqft $436
Subdivision Mountain Park
MLS Listing ID 24383066
Sold Date 08/23/24
Style Stories1, Ranch
Bedrooms 3
Full Baths 2
Condo Fees $577
HOA Fees $48
Year Built 1971
Annual Tax Amount $7,357
Tax Year 2023
Lot Size 10,018 Sqft
Property Description
Situated on a quiet cul-de-sac in desirable Mt. Park, this single level home is a true find. Lovingly maintained and tastefully updated, the home features vaulted ceilings, oversized windows, expansive decks and hardwood floors. This rare property backs to Touchstone Park, the 2nd largest greenspace in Mt Park. Beautiful views of the park can be seen from all the common living spaces and the primary suite. Living is easy when everything is on one-level. Renovations to the 1971 built home were completed in 2006 and focused on creating an open concept kitchen, dining and living space. The kitchen features cherry cabinetry, a 2nd prep sink, a 5 burner cooktop, and a breakfast bar that parallels the elegant dining space. Work from home? The office is on the west wing of the house giving it privacy for taking conference calls or simply getting work done without the hustle/bustle of the household. The three bedrooms are on the east wing of the home. The primary suite looks out to the park and features a walk-in closet and ensuite bathroom. The primary bath has step-in tiled shower under a skylight. The two guest bedrooms and a guest bathroom round out the east side of the home. Summer entertaining couldn't be better on the large deck with just two steps down to the flat backyard. The mature landscaping includes blueberries, rhododendrons, azaleas and roses.
Location
State OR
County Clackamas
Area _147
Rooms
Basement Crawl Space
Interior
Interior Features Granite, Hardwood Floors, Heated Tile Floor, Laundry, Skylight, Solar Tube, Tile Floor, Vaulted Ceiling, Wallto Wall Carpet, Washer Dryer, Wood Floors
Heating Forced Air95 Plus
Cooling Central Air
Fireplaces Number 1
Fireplaces Type Gas
Appliance Builtin Oven, Convection Oven, Cooktop, Dishwasher, Disposal, Down Draft, Free Standing Refrigerator, Gas Appliances, Granite, Instant Hot Water, Microwave, Plumbed For Ice Maker
Exterior
Exterior Feature Deck, Fenced, Yard
Garage Attached
Garage Spaces 2.0
View Park Greenbelt
Roof Type Shake
Garage Yes
Building
Lot Description Cul_de_sac, Green Belt, Level
Story 1
Sewer Public Sewer
Water Public Water
Level or Stories 1
Schools
Elementary Schools Lake Grove
Middle Schools Lake Oswego
High Schools Lake Oswego
Others
Senior Community No
Acceptable Financing Cash, Conventional, VALoan
Listing Terms Cash, Conventional, VALoan
Read Less Info
Want to know what your home might be worth? Contact us for a FREE valuation!

Our team is ready to help you sell your home for the highest possible price ASAP









