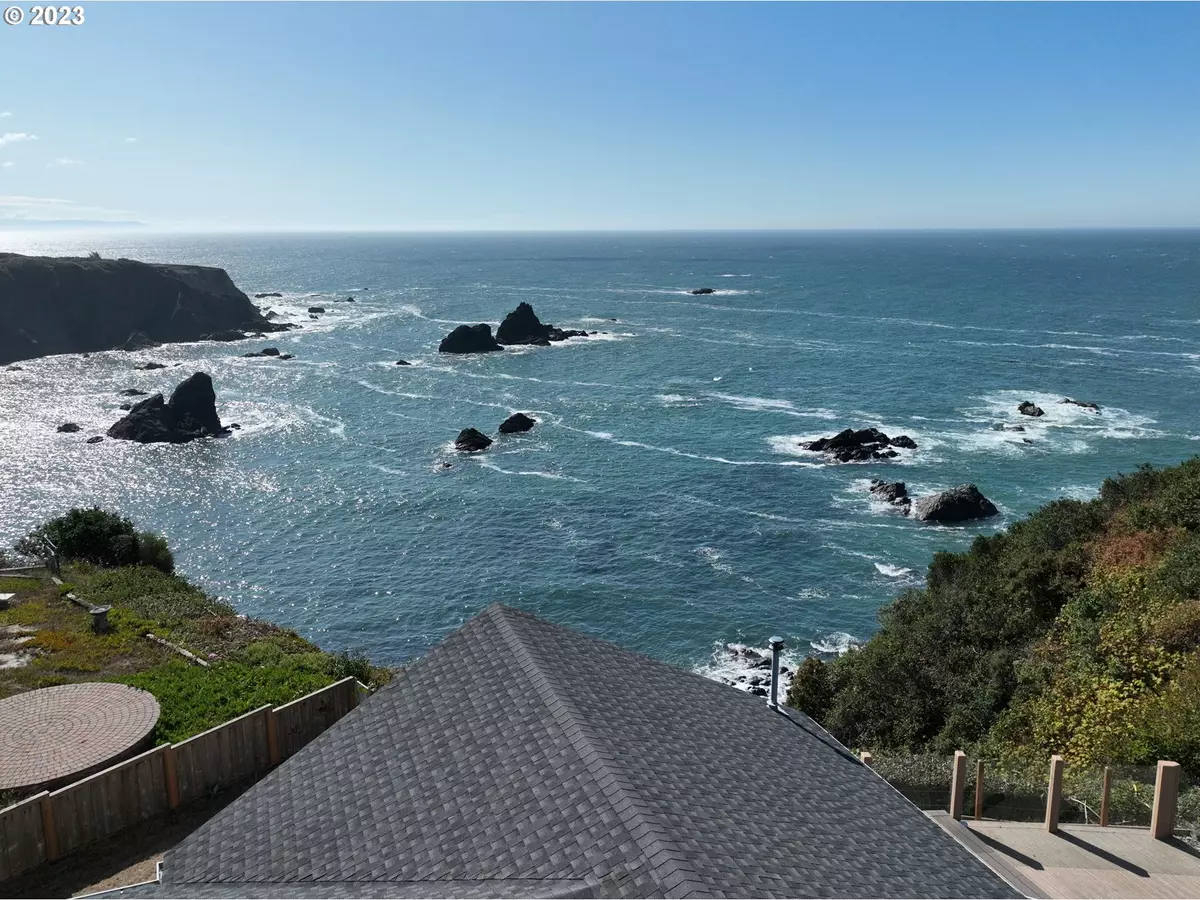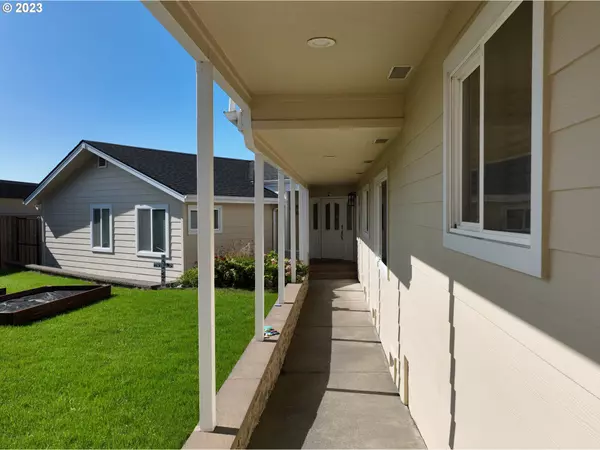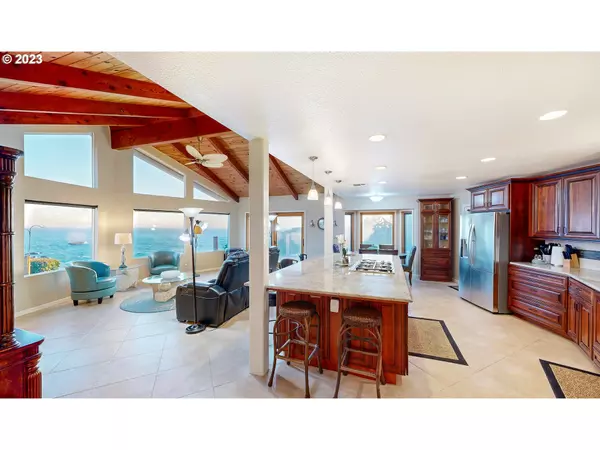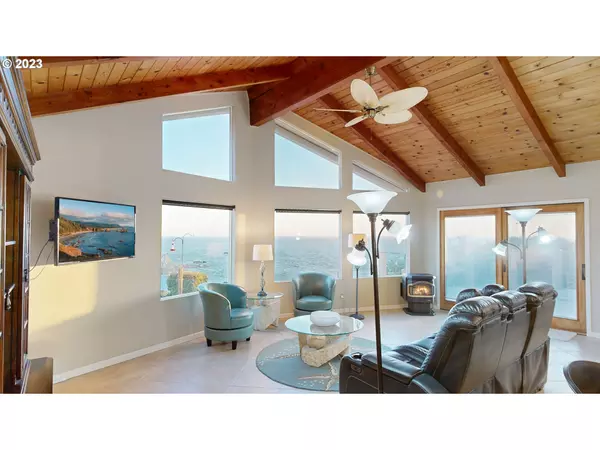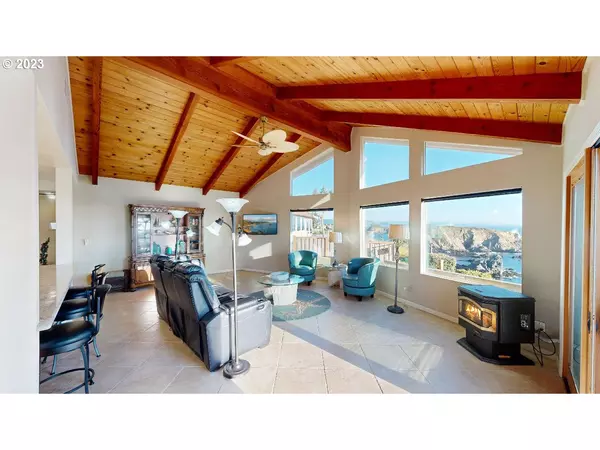Bought with Century 21 Agate Realty
$1,225,000
$1,345,000
8.9%For more information regarding the value of a property, please contact us for a free consultation.
4 Beds
3.1 Baths
2,874 SqFt
SOLD DATE : 08/26/2024
Key Details
Sold Price $1,225,000
Property Type Single Family Home
Sub Type Single Family Residence
Listing Status Sold
Purchase Type For Sale
Square Footage 2,874 sqft
Price per Sqft $426
MLS Listing ID 23226184
Sold Date 08/26/24
Style Stories1, Custom Style
Bedrooms 4
Full Baths 3
Year Built 1972
Annual Tax Amount $5,639
Tax Year 2022
Lot Size 0.420 Acres
Property Description
Stunning Oceanfront home: This 4-bedroom, 3.5-bathroom single-level home features a thoughtfully designed open-concept layout that seamlessly blends functional living with aesthetic appeal. Vaulted, beamed ceilings, a Pellet stove, and floor-to-ceiling windows adorn the open-concept living room, capturing magnificent views of the Pacific Ocean.As you step inside, you're greeted by a grand family room that effortlessly flows into an elegant living area. The heart of this home lies in its beautifully appointed kitchen, boasting high-quality granite countertops, stainless steel appliances, quality cabinetry, a walk-in pantry, and a convenient warming drawer. A door from the dining area directly opens to an expansive deck offering unparalleled ocean and vista views; enjoy watching the baby osprey nest, whales, sea lions, and more in this fabulous location.The home has an intelligent split-floor plan, accommodating a second bedroom and bathroom on one side, while the primary suite occupies a more secluded space. The primary bedroom serves as a sanctuary of comfort with a generous walk-in closet and ensuite with custom teak cabinetry, a jetted soaking tub, heated floors, and a spacious tiled walk-in shower. Adding functionality, two of the four bedrooms have been artfully designed as separate guest quarters. These quarters have a private entrance and offer an integrated deck, kitchen, bamboo cabinetry, dining area, and living room. Completing the guest suite is a well-appointed bathroom featuring a walk-in tiled shower.Luxury vinyl and tile flooring finishes can be found throughout, ensuring durability and style. Experience the best oceanfront living in a home that perfectly balances casual elegance, comfort, style, and functionality. Two garages, beautifully landscaped, raised garden beds, plenty of parking, private drive-thru gated entry, close to downtown Brookings restaurants, shopping, entertainment, and several local beaches. Ask to see the 3D tour!
Location
State OR
County Curry
Area _270
Zoning R16/R2
Rooms
Basement Crawl Space
Interior
Interior Features Ceiling Fan, Garage Door Opener, Granite, Heated Tile Floor, Jetted Tub, Laundry, Luxury Vinyl Plank, Separate Living Quarters Apartment Aux Living Unit, Soaking Tub, Tile Floor, Vaulted Ceiling, Washer Dryer
Heating Ductless, Heat Pump, Other
Cooling Heat Pump
Fireplaces Number 1
Fireplaces Type Electric, Pellet Stove
Appliance Builtin Oven, Convection Oven, Cook Island, Cooktop, Dishwasher, Disposal, Free Standing Refrigerator, Gas Appliances, Granite, Instant Hot Water, Island, Microwave, Pantry, Plumbed For Ice Maker, Stainless Steel Appliance, Tile
Exterior
Exterior Feature Deck, Fenced, Free Standing Hot Tub, Garden, Guest Quarters, Patio, Porch, Raised Beds, R V Parking, Second Garage, Second Residence, Yard
Garage Attached, Detached
Garage Spaces 3.0
Waterfront Yes
Waterfront Description OceanFront
View Ocean
Roof Type Composition
Garage Yes
Building
Lot Description Bluff, Cul_de_sac, Gated, Level
Story 1
Foundation Concrete Perimeter, Other, Slab
Sewer Public Sewer
Water Public Water
Level or Stories 1
Schools
Elementary Schools Kalmiopsis
Middle Schools Azalea
High Schools Brookings-Harbr
Others
Senior Community No
Acceptable Financing Cash, Conventional
Listing Terms Cash, Conventional
Read Less Info
Want to know what your home might be worth? Contact us for a FREE valuation!

Our team is ready to help you sell your home for the highest possible price ASAP




