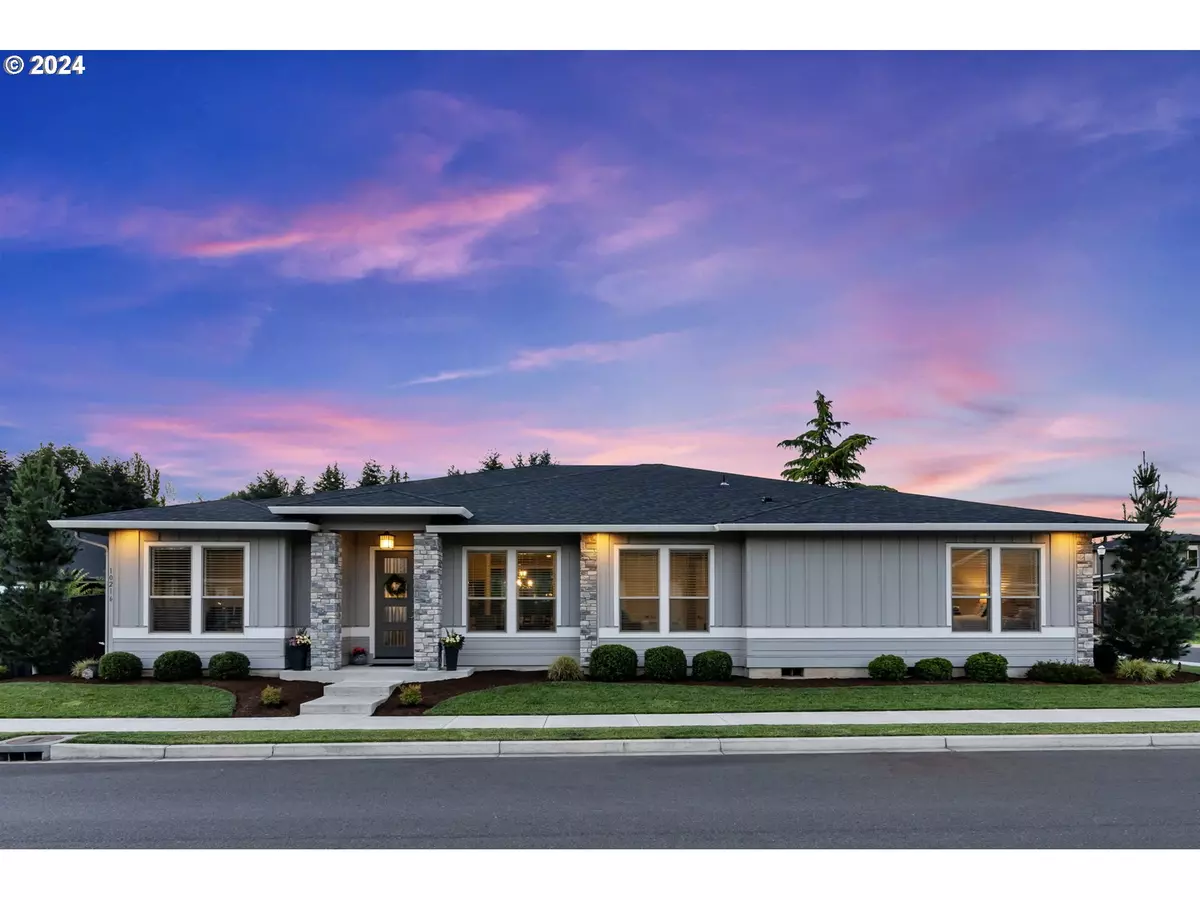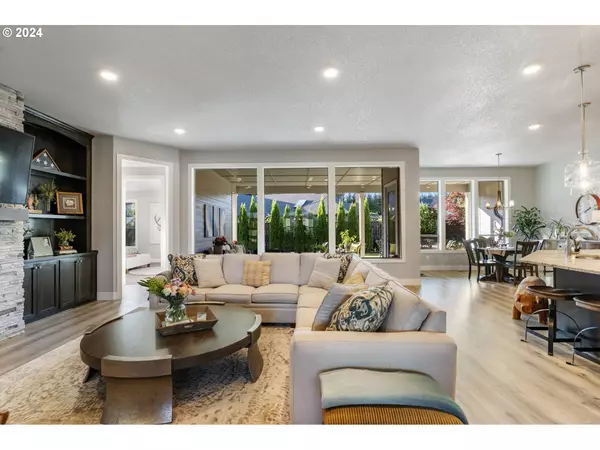Bought with Windermere Northwest Living
$964,500
$965,000
0.1%For more information regarding the value of a property, please contact us for a free consultation.
3 Beds
9.1 Baths
2,723 SqFt
SOLD DATE : 08/27/2024
Key Details
Sold Price $964,500
Property Type Single Family Home
Sub Type Single Family Residence
Listing Status Sold
Purchase Type For Sale
Square Footage 2,723 sqft
Price per Sqft $354
MLS Listing ID 24303921
Sold Date 08/27/24
Style Stories1, Ranch
Bedrooms 3
Full Baths 9
Year Built 2019
Annual Tax Amount $7,354
Tax Year 2023
Lot Size 10,018 Sqft
Property Description
Discover this stunning single-level custom home nestled on a generous 10,000 sqft lot, built by 2023 Clark County's Best Award recipient Urban NW Homes.Certified Gold Home under the National Green Building Standard and equipped with an electric vehicle hookup and pre wired for solar, this home offers both sustainability and style. This corner lot stunner boasts 10-foot ceilings throughout, flooding the open-concept kitchen, dining, and great room with abundant natural light. Even the pickiest buyers will delight in the homes immaculate state, offering stunning LVP flooring, designer interior paint & custom window treatments throughout. Enjoy the convenience of a home office or potential fourth bedroom with double door entry and closet off of the main entry. The dining room sparkles with sleek accent wall.The living room invites the outside in with massive windows overlooking the tranquil yard w/ pacific NW greenery and trees.You can't miss the exquisite leathered granite island w/ chef's kitchen & coffee nook with bar sink and wine fridge! The owner's suite is thoughtfully positioned on the west side of the home w/ an ensuite that feels more like a spa, with massive soaking tub, floor to ceiling tiled walk in shower w/ added rain shower and glass surround, & a walk in closet fit for royalty boasting built-ins & bench with full length mirror. The Jr. Suite & guest room are on the east side with full bath. Laundry with a sink and ample storage can be found adjacent to the three-car garage.The enormous exterior covered patio with outdoor tv hook ups & gas line for BBQ is perfect for entertaining during all months of the year! Designed for aging in place, the home includes no-step entries from the garage to the house and the back covered patio, 36-inch doorways, and a curbless walk-in shower, ensuring comfort and accessibility for years to come. Come see why Urban Pointe is one of the most quiet, private and stunning communities North Central Vancouver has to offer!
Location
State WA
County Clark
Area _62
Rooms
Basement Crawl Space
Interior
Interior Features Garage Door Opener, High Ceilings, Laundry, Quartz, Soaking Tub, Tile Floor, Wallto Wall Carpet
Heating Forced Air95 Plus
Cooling Central Air
Fireplaces Number 1
Fireplaces Type Gas
Appliance Builtin Oven, Cooktop, Disposal, E N E R G Y S T A R Qualified Appliances, Gas Appliances, Granite, Island, Microwave, Pantry, Plumbed For Ice Maker, Quartz, Stainless Steel Appliance
Exterior
Exterior Feature Covered Patio, Fenced, Gas Hookup, Patio, Sprinkler, Yard
Parking Features Attached
Garage Spaces 3.0
Roof Type Composition
Accessibility AccessibleDoors, AccessibleEntrance, AccessibleFullBath, MainFloorBedroomBath, OneLevel, Parking, RollinShower, UtilityRoomOnMain, WalkinShower
Garage Yes
Building
Lot Description Corner Lot, Level
Story 1
Foundation Concrete Perimeter
Sewer Public Sewer
Water Public Water
Level or Stories 1
Schools
Elementary Schools Glenwood
Middle Schools Laurin
High Schools Prairie
Others
Senior Community No
Acceptable Financing Cash, Conventional, VALoan
Listing Terms Cash, Conventional, VALoan
Read Less Info
Want to know what your home might be worth? Contact us for a FREE valuation!

Our team is ready to help you sell your home for the highest possible price ASAP








