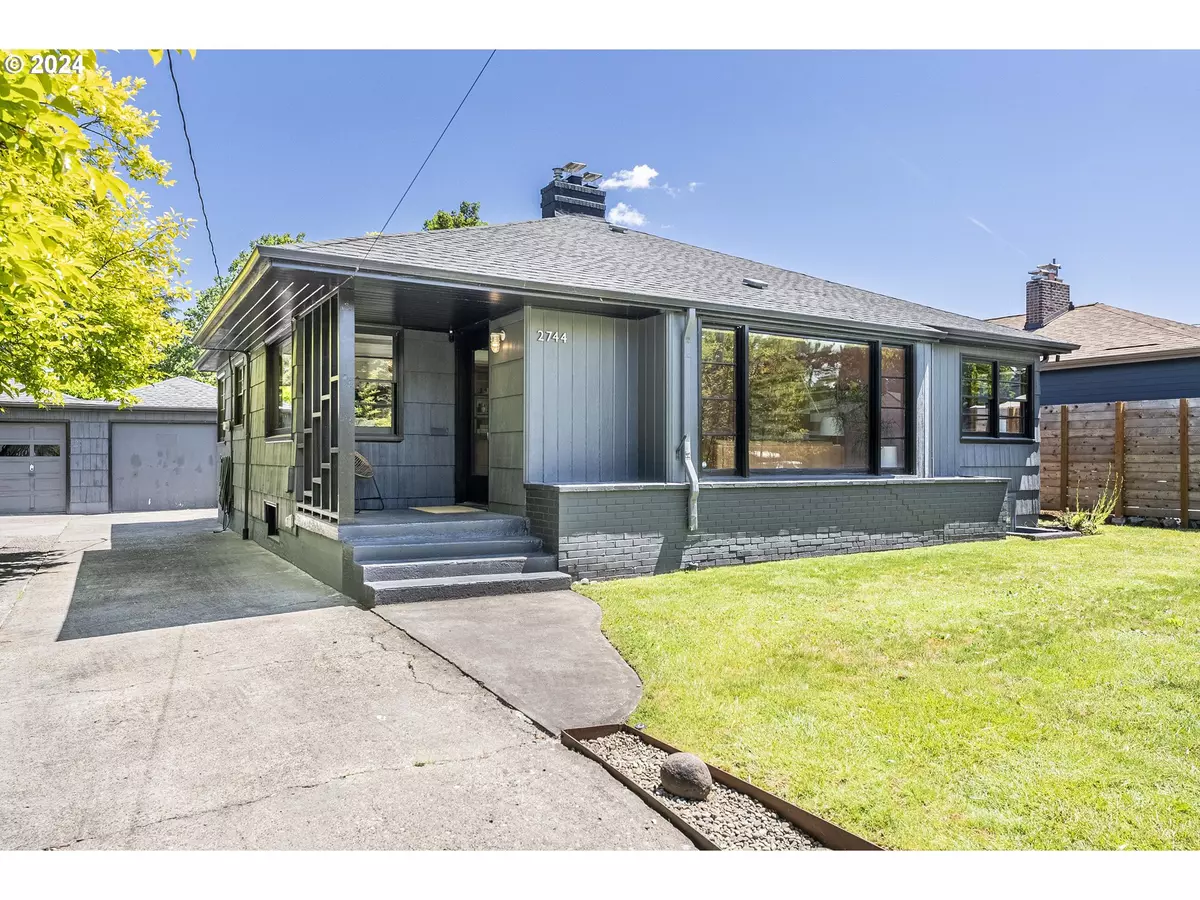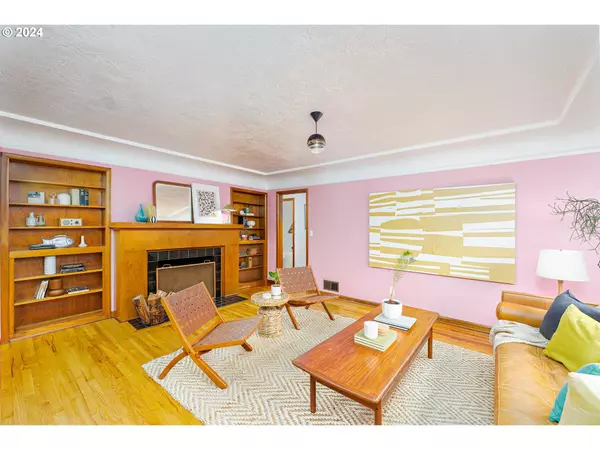Bought with RE/MAX Equity Group
$775,000
$795,000
2.5%For more information regarding the value of a property, please contact us for a free consultation.
4 Beds
2 Baths
2,360 SqFt
SOLD DATE : 08/30/2024
Key Details
Sold Price $775,000
Property Type Single Family Home
Sub Type Single Family Residence
Listing Status Sold
Purchase Type For Sale
Square Footage 2,360 sqft
Price per Sqft $328
Subdivision South Tabor
MLS Listing ID 24469696
Sold Date 08/30/24
Style Mid Century Modern, Ranch
Bedrooms 4
Full Baths 2
Year Built 1952
Annual Tax Amount $6,552
Tax Year 2023
Lot Size 9,583 Sqft
Property Description
Welcome to this stunning South Tabor mid-century modern ranch! Sitting on a double lot, this is a truly one-of-a-kind property with designer touches throughout. Tasteful and fun, this home offers four bedrooms and two full bathrooms. Open floor plan on the main with fireplace, large windows and modern kitchen. Working from home? Need space for hobbies? We have you covered here with an expansive finished basement, and huge detached garage w/ studio! Outside you'll find an impressive, landscaped yard with fruit trees perfect for outdoor entertaining before retiring to the basement bar! Come check it out! Sellers preferred Lender is offering buyers a 1% buy down on rate for the first year. [Home Energy Score = 3. HES Report at https://rpt.greenbuildingregistry.com/hes/OR10203187]
Location
State OR
County Multnomah
Area _143
Zoning R25
Rooms
Basement Finished, Full Basement
Interior
Interior Features Dual Flush Toilet, Hardwood Floors, High Speed Internet, Laminate Flooring, Laundry, Soaking Tub, Tile Floor, Wainscoting, Washer Dryer
Heating Forced Air
Cooling Central Air
Fireplaces Number 2
Fireplaces Type Wood Burning
Appliance Builtin Oven, Cooktop, Dishwasher, Free Standing Range, Free Standing Refrigerator, Island, Pantry, Tile
Exterior
Exterior Feature Garden, Patio, Public Road, Second Garage, Security Lights, Sprinkler, Tool Shed, Workshop, Yard
Garage Detached, Oversized
Garage Spaces 3.0
View Mountain
Roof Type Composition
Garage Yes
Building
Lot Description Level, Private, Secluded, Trees
Story 2
Foundation Concrete Perimeter
Sewer Public Sewer
Water Public Water
Level or Stories 2
Schools
Elementary Schools Atkinson
Middle Schools Mt Tabor
High Schools Franklin
Others
Senior Community No
Acceptable Financing Cash, Conventional, VALoan
Listing Terms Cash, Conventional, VALoan
Read Less Info
Want to know what your home might be worth? Contact us for a FREE valuation!

Our team is ready to help you sell your home for the highest possible price ASAP









