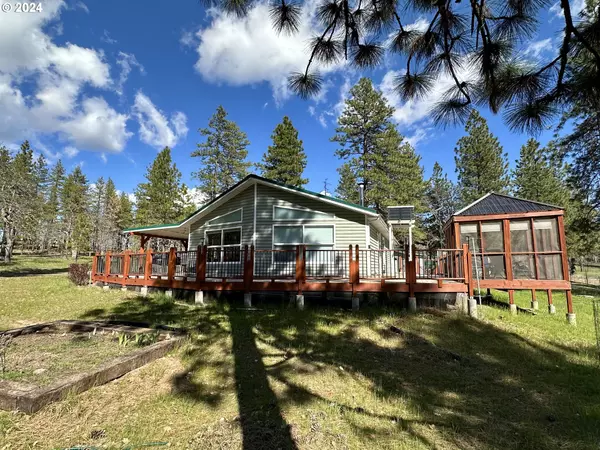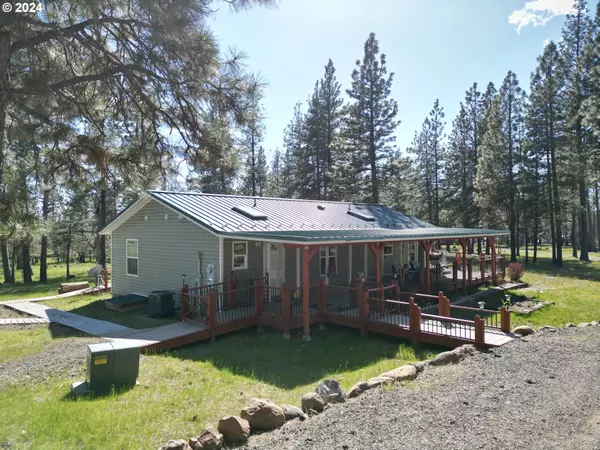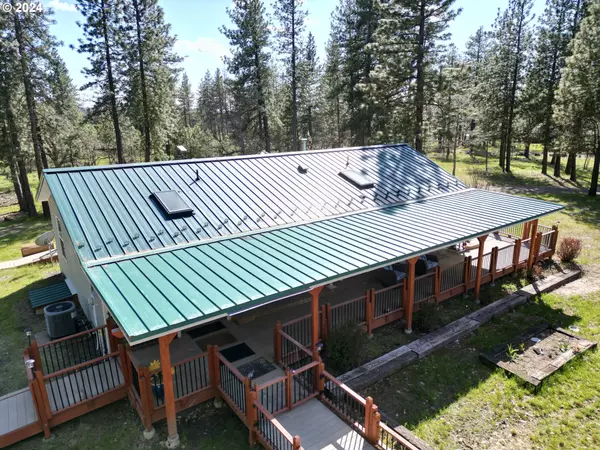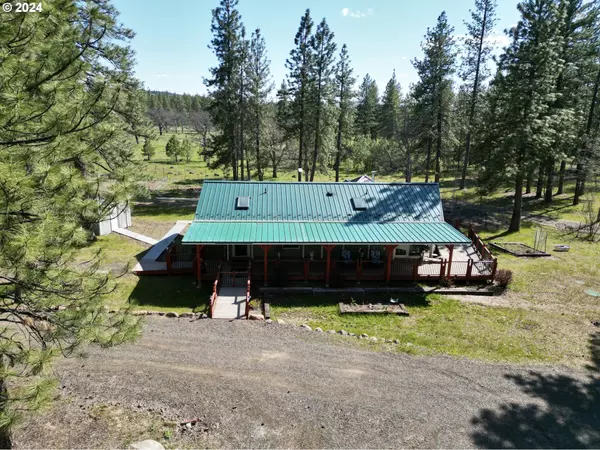Bought with RE/MAX Equity Group
$410,000
$429,900
4.6%For more information regarding the value of a property, please contact us for a free consultation.
3 Beds
2 Baths
1,351 SqFt
SOLD DATE : 08/30/2024
Key Details
Sold Price $410,000
Property Type Single Family Home
Sub Type Single Family Residence
Listing Status Sold
Purchase Type For Sale
Square Footage 1,351 sqft
Price per Sqft $303
MLS Listing ID 24202727
Sold Date 08/30/24
Style Stories1, Modular
Bedrooms 3
Full Baths 2
Year Built 2010
Annual Tax Amount $2,969
Tax Year 2024
Lot Size 4.990 Acres
Property Description
HOME WARRANTY Included PLUS 3% SELLER CREDIT for Interest Rate Buy-Down or Buyer Closing Costs. Escape to the tranquility of country living with this 3-bedroom, 2-bathroom home nestled on a picturesque 5-acre property. Located just 15 minutes from the thriving town of Goldendale, WA, this country retreat offers the perfect blend of peacefulness and convenience.As you enter, you'll immediately notice the love and care put into this home. The spacious interior features a cozy living area, perfect for intimate gatherings or relaxation after a long day. The open floor plan seamlessly connects the living area to the kitchen.The master bedroom is a true oasis, boasting privacy, ample natural light, and an ensuite bathroom for your convenience. The two additional bedrooms are well-appointed and versatile, offering space for guests, a home office, or even a hobby room.Step outside to discover a world of possibilities! This property is an outdoor enthusiast's dream, with its large drive-through barn complete with 4 stalls or equipment sheds on one side and generous workshop spaces on the other. The presence of two RV hookup spaces makes this property perfect for hosting friends or family, allowing everyone to experience the charm of country life.The enchanting greenhouse building provides a space for all of your gardening dreams to come true. Additional features such as woodsheds, poultry areas, and garden spaces make it easy to live a sustainable lifestyle and embrace the joy of self-sufficiency.Surrounded by majestic ponderosa pine trees, this property offers a sense of peace and serenity that feels truly magical. Embrace the beauty of the outdoors and create lasting memories as you explore your own private oasis.With its close proximity to the growing town of Goldendale, you'll enjoy the convenience of nearby amenities, dining options, and recreational activities while still relishing in the privacy and tranquility of country living.Schedule a showing today! Let's talk!
Location
State WA
County Klickitat
Area _108
Zoning GR
Rooms
Basement Crawl Space
Interior
Interior Features Laminate Flooring, Laundry, Vaulted Ceiling
Heating Forced Air, Heat Pump
Cooling Heat Pump
Fireplaces Type Pellet Stove, Stove
Appliance Dishwasher, Free Standing Range, Free Standing Refrigerator, Microwave
Exterior
Exterior Feature Covered Deck, Deck, Garden, Greenhouse, Outbuilding, Porch, Poultry Coop, Private Road, R V Hookup, R V Parking, R V Boat Storage, Tool Shed, Workshop
View Territorial, Trees Woods
Roof Type Metal
Garage No
Building
Lot Description Cleared, Level, Private Road, Trees
Story 1
Foundation Concrete Perimeter
Sewer Pressure Distribution System, Septic Tank
Water Private, Well
Level or Stories 1
Schools
Elementary Schools Goldendale
Middle Schools Goldendale
High Schools Goldendale
Others
Senior Community No
Acceptable Financing Cash, Conventional, FHA, VALoan
Listing Terms Cash, Conventional, FHA, VALoan
Read Less Info
Want to know what your home might be worth? Contact us for a FREE valuation!

Our team is ready to help you sell your home for the highest possible price ASAP









