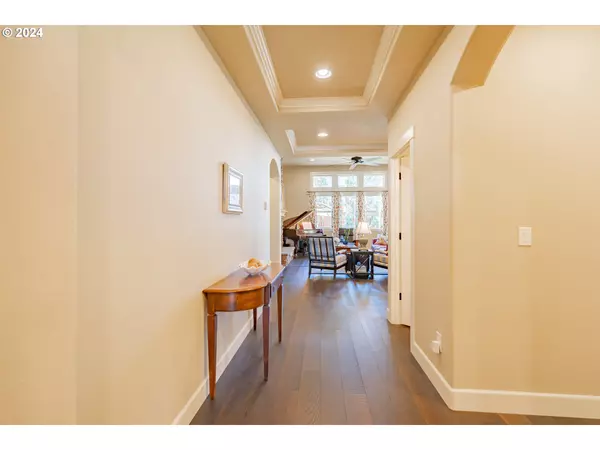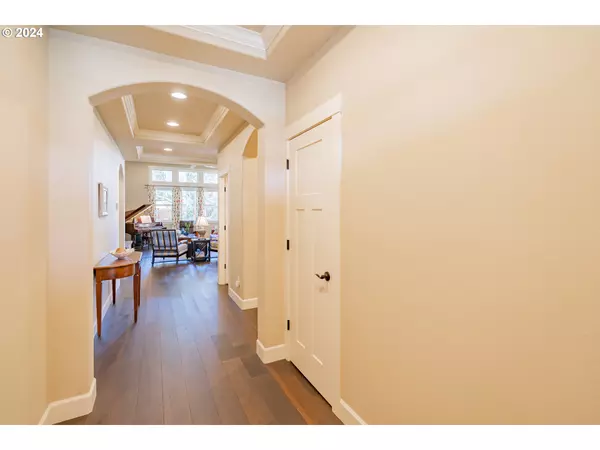Bought with The Bordak Group
$810,000
$825,000
1.8%For more information regarding the value of a property, please contact us for a free consultation.
4 Beds
3.1 Baths
2,655 SqFt
SOLD DATE : 09/09/2024
Key Details
Sold Price $810,000
Property Type Single Family Home
Sub Type Single Family Residence
Listing Status Sold
Purchase Type For Sale
Square Footage 2,655 sqft
Price per Sqft $305
Subdivision Taverner Ridge
MLS Listing ID 24434456
Sold Date 09/09/24
Style Stories1
Bedrooms 4
Full Baths 3
Condo Fees $66
HOA Fees $66/mo
Year Built 2017
Annual Tax Amount $6,825
Tax Year 2024
Lot Size 7,405 Sqft
Property Description
Dont miss this opportunity! Welcome to your dream home in the highly coveted Taverner Ridge neighborhood of Ridgefield! This 2017 one-level gem offers 4 bedrooms, 3.1 bathrooms, and spans across a generous 2,655 square feet nestled on a 7,576 square foot lot. As you step inside, prepare to be impressed by the exquisite northwest style finishes adorning every corner. The grand open concept layout boasts lofty ceilings and centers around a breathtaking floor-to-ceiling stone fireplace, flanked by built-in cabinetry. The spacious primary suite is a sanctuary flooded with natural light, featuring a convenient door leading to the back patio. Pamper yourself in the primary en-suite equipped with double sinks, a soaking tub, walk-in shower, private water closet, and a generously sized walk-in closet. Three additional bedrooms offer ample space for family or guests, including one with its very own attached bathroom, providing utmost comfort and convenience. Enjoy the ease of maintenance with the thoughtfully designed yard, complete with a covered back patio, offering a perfect spot for year-round outdoor enjoyment. Parking is a breeze with the attached 3-car garage, providing plenty of space for vehicles and storage. Seize the opportunity to own this stunning home in one of Clark County's fastest-growing areas.
Location
State WA
County Clark
Area _50
Rooms
Basement Crawl Space
Interior
Interior Features Ceiling Fan, Garage Door Opener, Granite, Hardwood Floors, High Ceilings, Laundry, Soaking Tub, Wood Floors
Heating Forced Air95 Plus
Cooling Central Air
Fireplaces Number 1
Fireplaces Type Gas
Appliance Builtin Oven, Convection Oven, Cooktop, Dishwasher, Disposal, Free Standing Refrigerator, Gas Appliances, Granite, Island, Microwave, Pantry, Plumbed For Ice Maker, Stainless Steel Appliance, Tile
Exterior
Exterior Feature Covered Patio, Gas Hookup, Porch, Sprinkler, Yard
Garage Attached, ExtraDeep
Garage Spaces 3.0
Roof Type Composition
Garage Yes
Building
Lot Description Cul_de_sac, Level
Story 1
Sewer Public Sewer
Water Public Water
Level or Stories 1
Schools
Elementary Schools Union Ridge
Middle Schools View Ridge
High Schools Ridgefield
Others
Senior Community No
Acceptable Financing Cash, Conventional, VALoan
Listing Terms Cash, Conventional, VALoan
Read Less Info
Want to know what your home might be worth? Contact us for a FREE valuation!

Our team is ready to help you sell your home for the highest possible price ASAP









