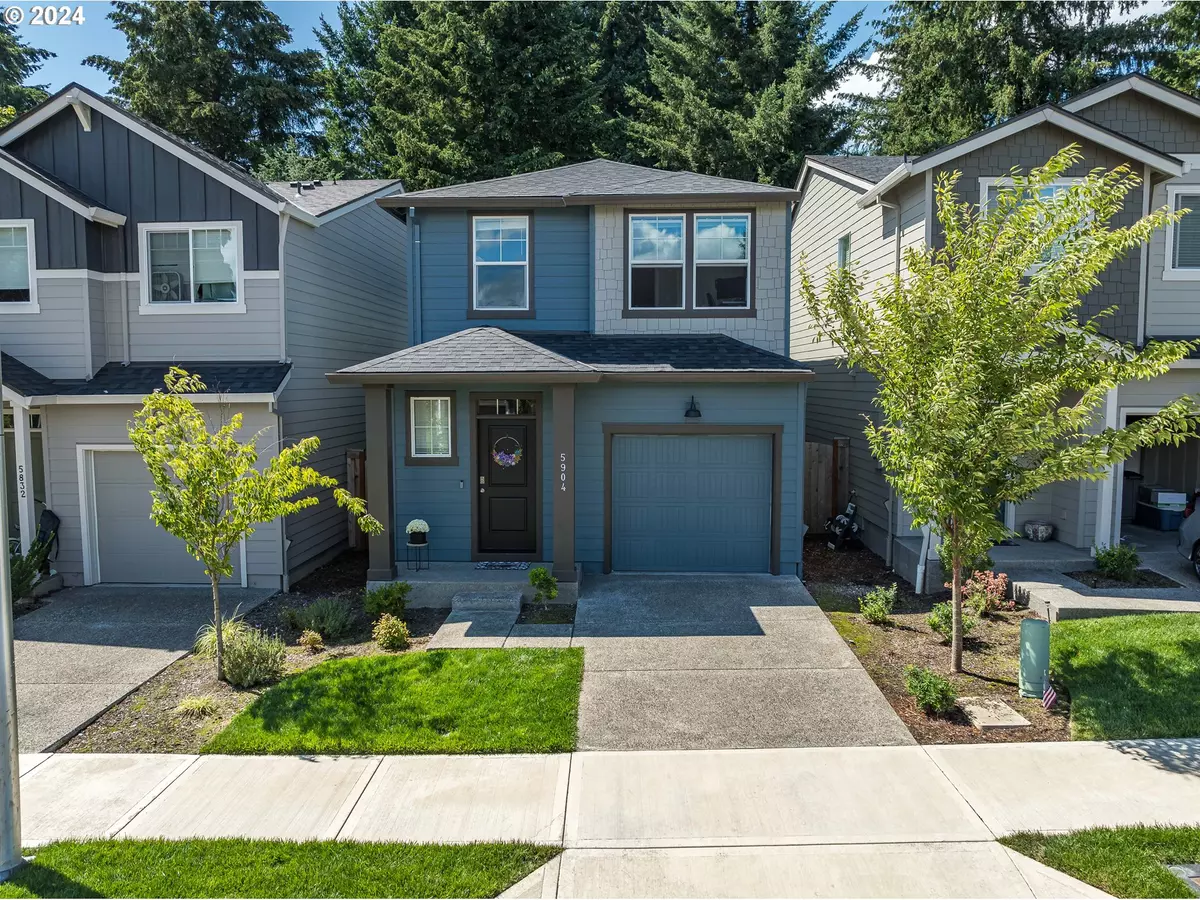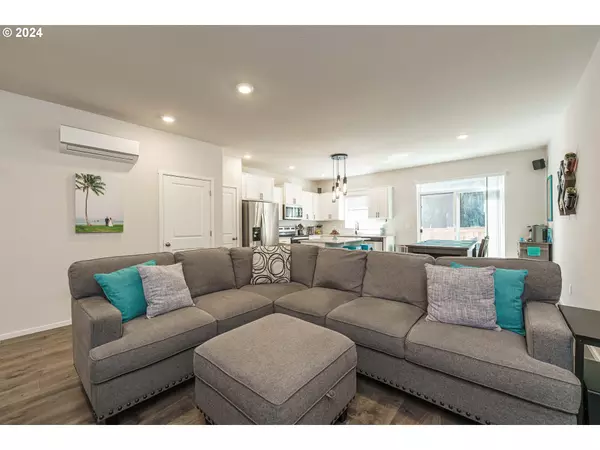Bought with Real Broker LLC
$485,000
$480,000
1.0%For more information regarding the value of a property, please contact us for a free consultation.
3 Beds
2.1 Baths
1,520 SqFt
SOLD DATE : 09/06/2024
Key Details
Sold Price $485,000
Property Type Single Family Home
Sub Type Single Family Residence
Listing Status Sold
Purchase Type For Sale
Square Footage 1,520 sqft
Price per Sqft $319
Subdivision Walnut Grove
MLS Listing ID 24016126
Sold Date 09/06/24
Style Stories2
Bedrooms 3
Full Baths 2
Year Built 2021
Annual Tax Amount $3,730
Tax Year 2023
Lot Size 2,178 Sqft
Property Description
Nearly new, this 2021 beautiful home could be yours! You're looking for modern, well-styled living that backs to the greenery of the tranquil Raymond E. Shaffer Community Park (no back neighbors!) With 3 bedrooms and 2.5 bathrooms, you're getting all the space you need on a quiet cul-de-sac. You'll welcome guests in to a home you can be proud of. The open layout of the living area & kitchen means you'll get the natural light you crave, creating a warm and welcoming ambiance.Upstairs, you'll find all 3 bedrooms plus a loft (will it be your home office, play room, or hang out space?). The primary suite is peaceful and features an en-suite bathroom and ample sized closet. Outside, the private and low-maintenance backyard provides an ideal spot to relax or a secure area for pups.Conveniently within 1 mile of shopping and dining, this home offers everything you need for great lifestyle. Truly a wonderful opportunity to enjoy modern living with the added bonus of hard-to-find park-side serenity. Schedule a showing and make it yours!
Location
State WA
County Clark
Area _21
Zoning R-18
Rooms
Basement Crawl Space
Interior
Interior Features Laminate Flooring, Laundry, Quartz, Vinyl Floor
Heating Forced Air, Heat Pump, Mini Split
Cooling Heat Pump, Mini Split
Appliance Dishwasher, Disposal, Free Standing Range, Island, Microwave, Quartz, Stainless Steel Appliance
Exterior
Exterior Feature Fenced, Patio, Yard
Parking Features Attached
Garage Spaces 1.0
View Territorial, Trees Woods
Roof Type Composition
Garage Yes
Building
Lot Description Level
Story 2
Foundation Concrete Perimeter
Sewer Public Sewer
Water Public Water
Level or Stories 2
Schools
Elementary Schools Walnut Grove
Middle Schools Gaiser
High Schools Fort Vancouver
Others
Senior Community No
Acceptable Financing Cash, Conventional, FHA, VALoan
Listing Terms Cash, Conventional, FHA, VALoan
Read Less Info
Want to know what your home might be worth? Contact us for a FREE valuation!

Our team is ready to help you sell your home for the highest possible price ASAP








