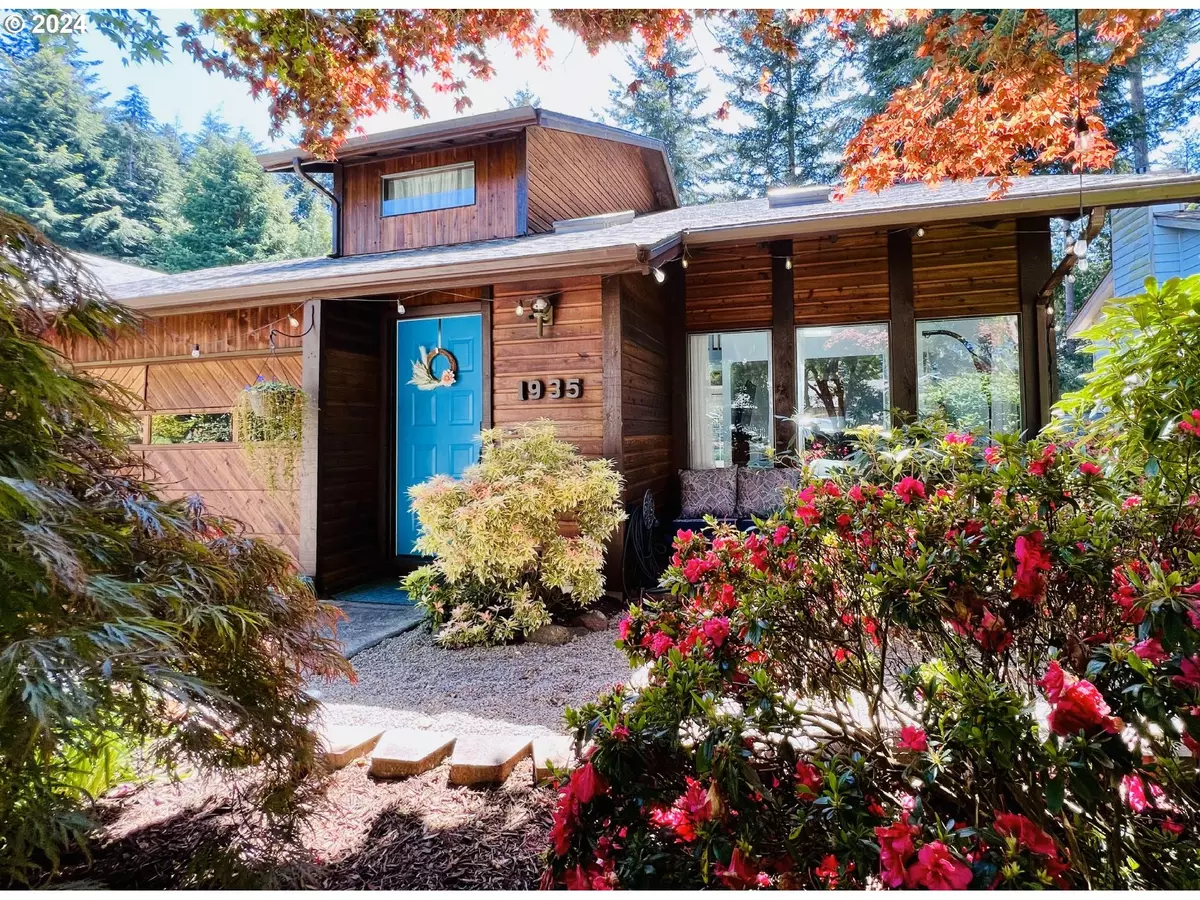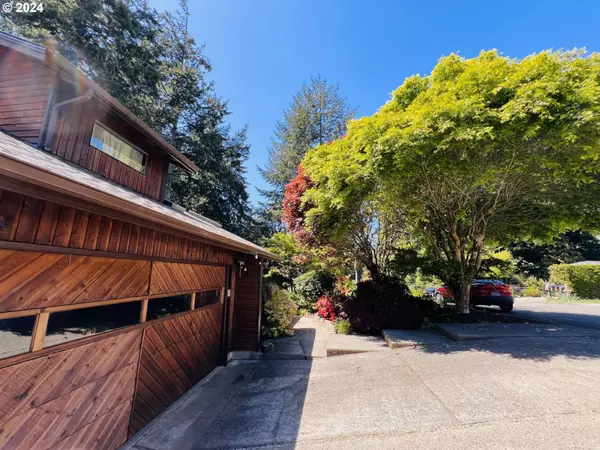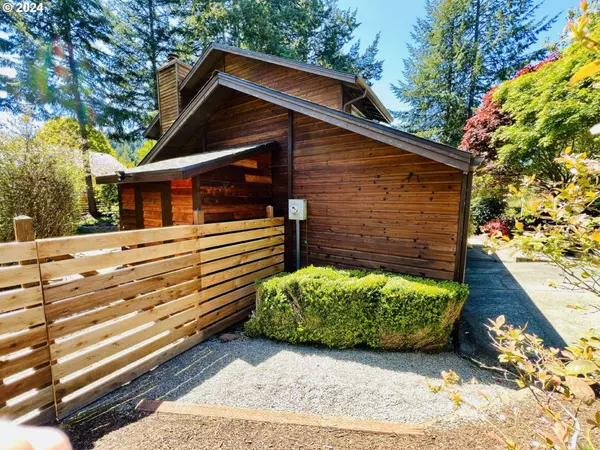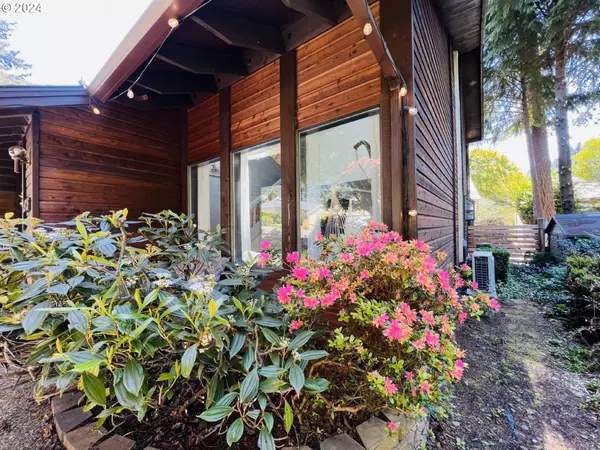Bought with Ocean Dunes Realty
$495,000
$495,000
For more information regarding the value of a property, please contact us for a free consultation.
3 Beds
2.1 Baths
1,695 SqFt
SOLD DATE : 09/12/2024
Key Details
Sold Price $495,000
Property Type Single Family Home
Sub Type Single Family Residence
Listing Status Sold
Purchase Type For Sale
Square Footage 1,695 sqft
Price per Sqft $292
MLS Listing ID 24652773
Sold Date 09/12/24
Style Stories2, Custom Style
Bedrooms 3
Full Baths 2
Year Built 1979
Annual Tax Amount $4,078
Tax Year 2023
Property Description
This beautiful custom built home is nestled in the family and pet friendly Westgate subdivision. Recently remodeled (2022-2024), it has a new roof, new tiled bathrooms with sliding glass doors and new hardware, new light fixtures, fresh paint and drywall, butcher block countertops in the bathrooms, luxury vinyl plank flooring throughout, newer mini split ductless heating unit(2021). The open kitchen was tastefully updated with durable concrete countertops, soft close drawers, and stunning natural shell tile backsplash, and hardware. Outside is a new enclosed cedar fence and gate, new cedar side storage shed, outdoor solar lights, concrete paver patio, a new huge pressure treated cedar deck, outdoor bar, and pergola. All new electrical outlets and switches. New French doors and large picture window. Comes with custom built butcher block top movable kitchen island. The property has fresh landscaping and is surrounded by gorgeous Japanese maples, flowering rhododendrons, blueberry bushes, an apple tree, lilies, and has a raised garden bed. The appliances included with the sale of the house are newer Samsung washer and dryer, stainless steel fridge, new stainless steel electric conventional oven/range, dishwasher, and sink disposal. The vaulted ceilings with skylights bring a ton of natural light into the large living/entertainment room. Fresh landscaping all over property. Nearby are beautiful trails to hike. This is a peaceful neighborhood that is secluded, yet close to town. For active or prior military service members, there is a possibility to assume our VA loan at 2.8%. We would love to let you tour this lovely home and would love to hear from you!
Location
State OR
County Coos
Area _260
Rooms
Basement Crawl Space
Interior
Interior Features Ceiling Fan, Garage Door Opener, Laminate Flooring, Laundry, Passive Solar, Washer Dryer
Heating Forced Air90
Cooling Heat Exchanger
Fireplaces Number 1
Fireplaces Type Insert
Appliance Cook Island, Cooktop, Dishwasher, Disposal, Down Draft, Free Standing Range, Free Standing Refrigerator, Pantry
Exterior
Exterior Feature Covered Patio, Deck, Fenced, Garden, Yard
Garage Attached
Garage Spaces 2.0
View Mountain, Trees Woods
Roof Type Composition,Shingle
Garage Yes
Building
Lot Description Trees
Story 2
Foundation Block
Sewer Public Sewer
Water Public Water
Level or Stories 2
Schools
Elementary Schools Coos Bay
Middle Schools Coos Bay
High Schools Marshfield
Others
Senior Community No
Acceptable Financing Cash, Conventional, VALoan
Listing Terms Cash, Conventional, VALoan
Read Less Info
Want to know what your home might be worth? Contact us for a FREE valuation!

Our team is ready to help you sell your home for the highest possible price ASAP









