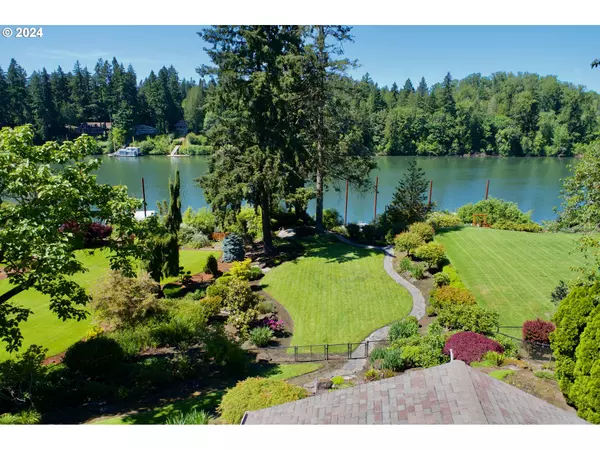Bought with Great Western Real Estate Co
$1,900,000
$1,975,000
3.8%For more information regarding the value of a property, please contact us for a free consultation.
3 Beds
3.1 Baths
3,308 SqFt
SOLD DATE : 09/16/2024
Key Details
Sold Price $1,900,000
Property Type Single Family Home
Sub Type Single Family Residence
Listing Status Sold
Purchase Type For Sale
Square Footage 3,308 sqft
Price per Sqft $574
MLS Listing ID 24580739
Sold Date 09/16/24
Style Stories2, Craftsman
Bedrooms 3
Full Baths 3
Year Built 1986
Annual Tax Amount $13,511
Tax Year 2023
Lot Size 1.250 Acres
Property Description
Shed all of your worries in this stunning river home, minutes from I-5 but miles from the rat race! This peaceful property sits just south of Wilsonville next to the Charbonneau country club, with a dock for all of the river activities your heart desires. The tastefully updated home features high ceilings and expansive windows, making the most of the river views. Enjoy the remarkable covered stone patio in the back featuring a fireplace, allowing you to enjoy the scenery year round. The property includes a detached garage with living quarters, making it easy to store your water toys and host company. Make this the summer that you finally embrace river living!
Location
State OR
County Clackamas
Area _151
Zoning EFU
Rooms
Basement Crawl Space
Interior
Interior Features Central Vacuum, Garage Door Opener, Granite, High Ceilings, Laundry, Separate Living Quarters Apartment Aux Living Unit, Tile Floor, Vaulted Ceiling, Wallto Wall Carpet
Heating Forced Air90
Cooling Central Air
Fireplaces Number 2
Fireplaces Type Gas, Wood Burning
Appliance Builtin Range, Cook Island, Dishwasher, Disposal, Down Draft, Free Standing Refrigerator, Gas Appliances, Granite, Island, Microwave, Plumbed For Ice Maker
Exterior
Exterior Feature Covered Patio, Deck, Dock, Fenced, Guest Quarters, Outdoor Fireplace, Patio, Porch, R V Parking, R V Boat Storage, Sprinkler, Yard
Garage Attached, Detached, Oversized
Garage Spaces 4.0
Waterfront Yes
Waterfront Description RiverFront
View River
Roof Type Composition
Garage Yes
Building
Lot Description Gentle Sloping, Private
Story 2
Foundation Concrete Perimeter
Sewer Septic Tank
Water Well
Level or Stories 2
Schools
Elementary Schools Eccles
Middle Schools Baker Prairie
High Schools Canby
Others
Senior Community No
Acceptable Financing Cash, Conventional
Listing Terms Cash, Conventional
Read Less Info
Want to know what your home might be worth? Contact us for a FREE valuation!

Our team is ready to help you sell your home for the highest possible price ASAP









