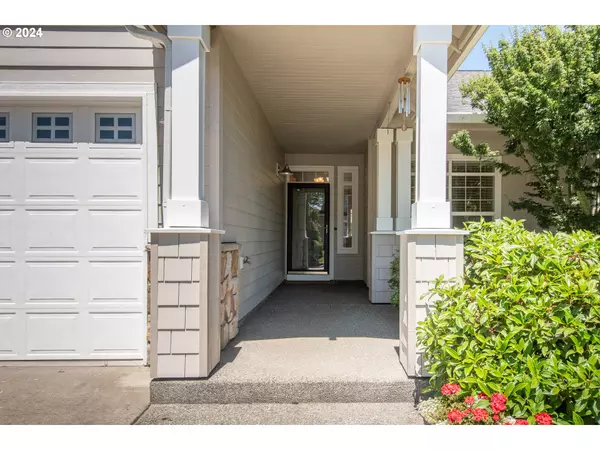Bought with Pro Realty Group NW, LLC
$605,000
$650,000
6.9%For more information regarding the value of a property, please contact us for a free consultation.
3 Beds
2 Baths
1,859 SqFt
SOLD DATE : 09/17/2024
Key Details
Sold Price $605,000
Property Type Single Family Home
Sub Type Single Family Residence
Listing Status Sold
Purchase Type For Sale
Square Footage 1,859 sqft
Price per Sqft $325
MLS Listing ID 24340716
Sold Date 09/17/24
Style Stories1, Ranch
Bedrooms 3
Full Baths 2
Condo Fees $112
HOA Fees $37/qua
Year Built 2004
Annual Tax Amount $5,041
Tax Year 2023
Lot Size 6,098 Sqft
Property Description
Welcome to this exceptional 3-bedroom, 2-bathroom home spanning 1,859 sq. ft. in a friendly neighborhood with top-rated schools. The kitchen features vaulted ceilings, granite countertops, a matching island, and a breakfast bar. Enjoy a light-filled family room with a vaulted ceiling, floor-to-ceiling windows, and a tiled gas fireplace. The primary suite offers deck access, a double vanity, a soaker tub, and ample storage. The low-maintenance backyard includes a large deck, cobblestone walkway, and patio. Recent updates: new hot water heater, gas range, dishwasher, and luxury vinyl plank flooring. This move-in ready home is perfect for modern, low-maintenance living. Schedule a viewing today!
Location
State WA
County Clark
Area _43
Rooms
Basement Crawl Space
Interior
Interior Features Garage Door Opener, Luxury Vinyl Plank, Soaking Tub, Wallto Wall Carpet, Washer Dryer
Heating Forced Air
Cooling Central Air
Fireplaces Number 1
Fireplaces Type Gas
Appliance Convection Oven, Dishwasher, Disposal, Free Standing Gas Range, Free Standing Refrigerator, Gas Appliances, Island, Microwave, Pantry, Plumbed For Ice Maker
Exterior
Exterior Feature Deck, Fenced, Patio, Porch, Security Lights, Sprinkler
Parking Features Attached, Oversized
Garage Spaces 2.0
Roof Type Composition
Accessibility OneLevel
Garage Yes
Building
Lot Description Level
Story 1
Foundation Concrete Perimeter
Sewer Public Sewer
Water Public Water
Level or Stories 1
Schools
Elementary Schools Chinook
Middle Schools Alki
High Schools Skyview
Others
Senior Community No
Acceptable Financing Cash, Conventional, FHA, VALoan
Listing Terms Cash, Conventional, FHA, VALoan
Read Less Info
Want to know what your home might be worth? Contact us for a FREE valuation!

Our team is ready to help you sell your home for the highest possible price ASAP








