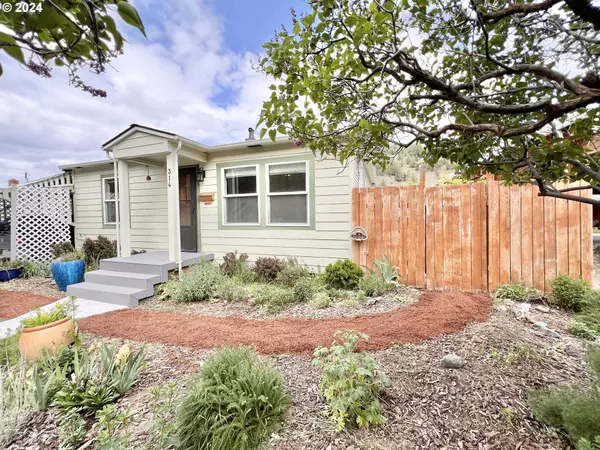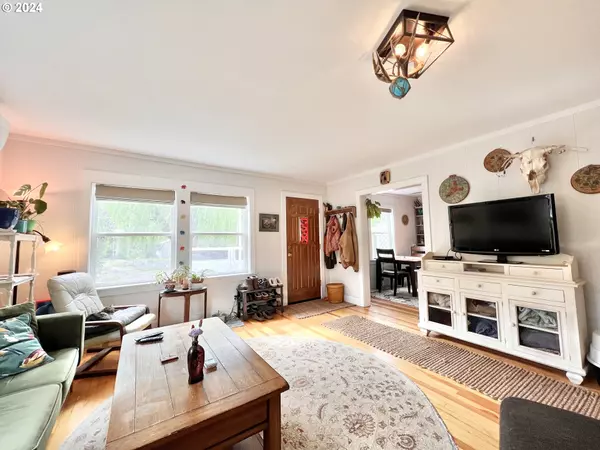Bought with Madden Realty
$204,000
$199,900
2.1%For more information regarding the value of a property, please contact us for a free consultation.
2 Beds
1 Bath
864 SqFt
SOLD DATE : 09/19/2024
Key Details
Sold Price $204,000
Property Type Single Family Home
Sub Type Single Family Residence
Listing Status Sold
Purchase Type For Sale
Square Footage 864 sqft
Price per Sqft $236
MLS Listing ID 24470548
Sold Date 09/19/24
Style Stories1, Bungalow
Bedrooms 2
Full Baths 1
Year Built 1945
Annual Tax Amount $1,343
Tax Year 2023
Lot Size 5,662 Sqft
Property Description
Motivated Seller, bring reasonable offers. The square footage of the mud room/laundry room is not included within the square footage of the home. This charming 1945 home, beautifully remodeled in 2020, perfectly blends classic architecture with modern convenience. The residence features two cozy bedrooms and a bathroom. The property offers a sizable 15'x20' carport and a 10'x29' shed, with ample storage for your hobbies. A standout feature is the 14'x18' spacious mud/laundry room, providing practicality and organization. The home is heated with a Wood stove, Mini Split offering Heating and Cooling and Electric wall heaters. The property is also equipped with an irrigation well, now fitted with a new pump, ensuring the lawn remains verdant and inviting. For relaxation, the screened sundeck is a serene retreat, offering picturesque views of the backyard in the glow of the evening sun. The fully fenced yard is not just a haven for pets, ensuring their safety, but also offers privacy for residents. This home seamlessly offers functionality of modern living. The roof was replaced in 2019.
Location
State OR
County Grant
Area _410
Zoning res
Rooms
Basement Crawl Space
Interior
Heating Mini Split, Wall Heater, Wood Stove
Cooling Mini Split
Appliance Free Standing Range, Free Standing Refrigerator
Exterior
Garage Carport, Detached
Garage Spaces 1.0
Waterfront Yes
Waterfront Description Creek
Garage Yes
Building
Story 1
Foundation Concrete Perimeter
Sewer Public Sewer
Water Public Water
Level or Stories 1
Schools
Elementary Schools Humbolt
Middle Schools Grant Union
High Schools Grant Union
Others
Senior Community No
Acceptable Financing Cash, Conventional, FHA, USDALoan
Listing Terms Cash, Conventional, FHA, USDALoan
Read Less Info
Want to know what your home might be worth? Contact us for a FREE valuation!

Our team is ready to help you sell your home for the highest possible price ASAP









