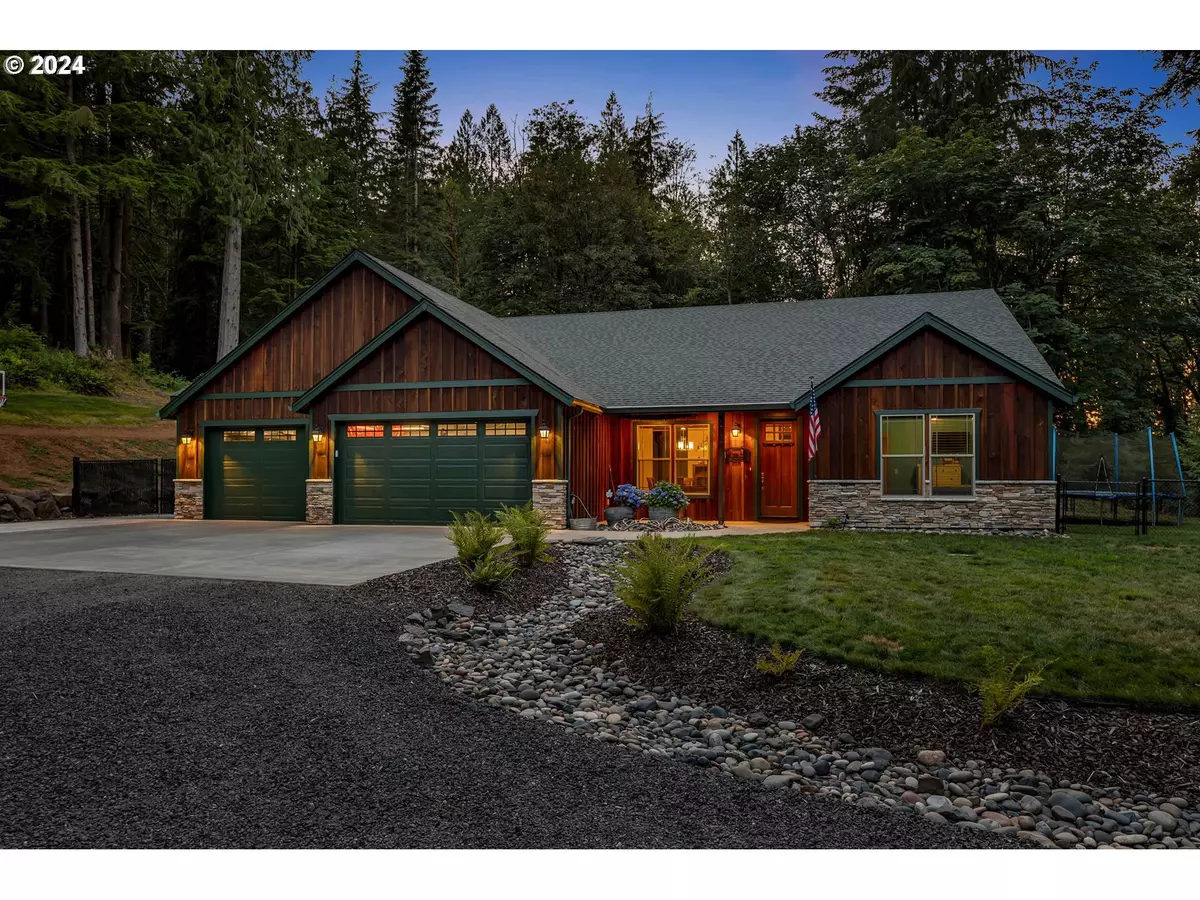Bought with MORE Realty, Inc
$825,000
$825,000
For more information regarding the value of a property, please contact us for a free consultation.
3 Beds
2 Baths
2,357 SqFt
SOLD DATE : 09/25/2024
Key Details
Sold Price $825,000
Property Type Single Family Home
Sub Type Single Family Residence
Listing Status Sold
Purchase Type For Sale
Square Footage 2,357 sqft
Price per Sqft $350
MLS Listing ID 24665697
Sold Date 09/25/24
Style Stories1, Custom Style
Bedrooms 3
Full Baths 2
Condo Fees $900
HOA Fees $75/ann
Year Built 2018
Annual Tax Amount $4,936
Tax Year 2024
Lot Size 2.780 Acres
Property Description
Located on a secluded 2.78 park-like acres and accessed by a private gated road minutes from HWY 14, this custom-built home embodies a blend of Pacific Northwest rustic charm and modern luxury. This home boasts a thoughtfully designed open concept with three spacious bedrooms and two well-appointed bathrooms. The versatile den provides a perfect space for a home office, library, or guest room. The high vaulted kitchen and living room, combined with 9 ft ceilings, create an open and airy atmosphere. Upgraded windows and insulation ensure peak energy efficiency and comfort year-round from the heat pump and central air to the wood stove. The interior of this home is a testament to craftsmanship, from the elegant LVP flooring to the custom cabinetry and granite countertops, no detail has been overlooked. This home features a massive 980 sq ft 4 car garage, wired with multiple 240v outlets and custom cabinetry. The garage also includes a separate 129 sq ft climate controlled hobby room. Outside you will find a 12x32 covered RV parking for all of your toys! Whether you have multiple vehicles, recreational toys, or need extra storage, this space has you covered. The beautifully landscaped grounds provide ample space for outdoor activities with a custom fire pit, gardening areas, and room for pets. Location is key! Situated in close proximity to the Washougal River and Columbia River Gorge while also being under 40 minutes to PDX. Spend your weekends hiking, boating, fishing, and exploring the natural beauty that the area has to offer. From the custom finishes to the expansive grounds, every aspect of this home has been designed to make you fall in love!!
Location
State WA
County Skamania
Area _33
Zoning R5-P
Rooms
Basement Crawl Space
Interior
Interior Features Ceiling Fan, Granite, High Ceilings, Vaulted Ceiling, Vinyl Floor, Wallto Wall Carpet
Heating Forced Air
Cooling Central Air
Fireplaces Type Wood Burning
Appliance Dishwasher, Free Standing Range, Granite, Island, Microwave, Pantry, Stainless Steel Appliance, Tile
Exterior
Exterior Feature Covered Patio, Dog Run, Fenced, Fire Pit, Outbuilding, Patio, Poultry Coop, Private Road, R V Hookup, R V Parking, R V Boat Storage, Tool Shed, Workshop, Yard
Parking Features Oversized, Tandem
Garage Spaces 3.0
View Trees Woods
Roof Type Composition
Accessibility KitchenCabinets, MinimalSteps, NaturalLighting
Garage Yes
Building
Lot Description Gentle Sloping, Private, Road Maintenance Agreement, Trees
Story 1
Foundation Concrete Perimeter
Sewer Septic Tank
Water Well
Level or Stories 1
Schools
Elementary Schools Cape/Skye
Middle Schools Canyon Creek
High Schools Washougal
Others
Senior Community No
Acceptable Financing Cash, Conventional, FHA, VALoan
Listing Terms Cash, Conventional, FHA, VALoan
Read Less Info
Want to know what your home might be worth? Contact us for a FREE valuation!

Our team is ready to help you sell your home for the highest possible price ASAP








