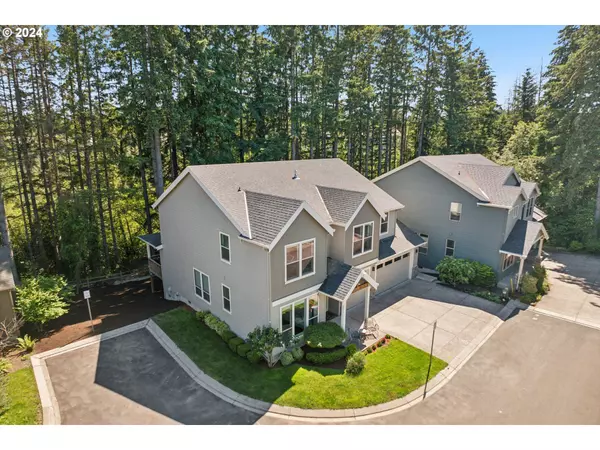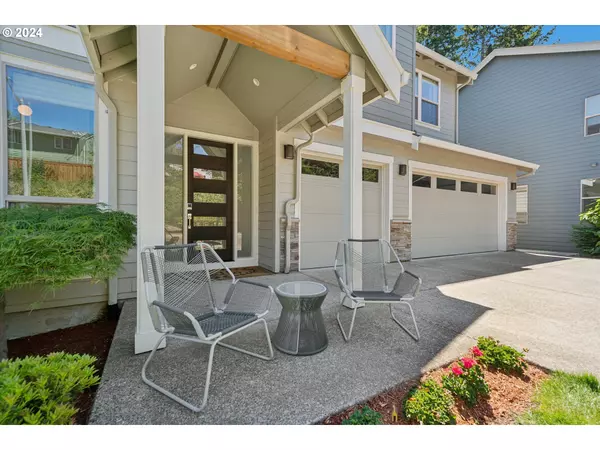Bought with Where, Inc
$845,000
$849,900
0.6%For more information regarding the value of a property, please contact us for a free consultation.
4 Beds
2.1 Baths
3,213 SqFt
SOLD DATE : 09/27/2024
Key Details
Sold Price $845,000
Property Type Single Family Home
Sub Type Single Family Residence
Listing Status Sold
Purchase Type For Sale
Square Footage 3,213 sqft
Price per Sqft $262
MLS Listing ID 24095973
Sold Date 09/27/24
Style Stories2, Contemporary
Bedrooms 4
Full Baths 2
Condo Fees $700
HOA Fees $58/ann
Year Built 2015
Annual Tax Amount $10,204
Tax Year 2023
Lot Size 6,969 Sqft
Property Description
Owner financing avail with large down 4% rate. Avail for rent as well $4,000/m. Welcome to Fox Woods. Great location in Beaverton just off Murray Blvd and Scholls Ferry Rd. Only 10 mins to hwy 217. Private dead end street is very quiet. This established neighborhood has great walkability to parks, shopping, restaurants, and more in the Murray Hill & Progress Ridge area. 4 Bedrooms each with a walk-in closet, Den/Office on main floor that has expansive windows, built in desk and floating shelves. Large bonus room upstairs. Main floor features vaulted entry with designer light fixture, engineered walnut hardwood floors, 9' ceilings, a formal dining/flex room and huge great room to kitchen. The floorplan is perfect for hosting and entertaining with lots of room spread out. Kitchen features large island with quartz waterfall and cabinets on both sides, Jenn-Air appliances, 5 burner gas cooktop, butler's pantry, and an oversized walk-in pantry with 6-stack shelves. Great room with linear fireplace, two rear ceiling speakers, built in cabinetry, desk, and shelves. The slider takes you out to a huge 40' covered deck that looks out to private green space. The area past the fence is a tract owned by the HOA, and beyond that a wetlands area. You will hear wonderful bird songs and occasionally our resident owl. Deck has natural gas line for bbq and recessed lighting. Bathrooms all feature floating cabinets, vessel sinks, chrome hardware and mirrors to ceiling. Office, kids bedrooms, and toy-room feature automated rechargeable window shades. Upstairs primary suite with recessed ceiling and lighting. Primary Bathroom features skylight, quartz slab countertop, walk-in closet. Plenty of storage throughout. 3 car garage, EV level 2 charging pre-wired, AC, HOA is $700 a year. PARKING: There is plenty of parking! Even though signs may say no parking, when we host parties we have guests park all along the street and have never had one issue. Listing agent is owner.
Location
State OR
County Washington
Area _150
Rooms
Basement Crawl Space
Interior
Interior Features Dual Flush Toilet, Engineered Hardwood, Garage Door Opener, High Ceilings, High Speed Internet, Quartz, Skylight, Soaking Tub, Tile Floor, Wallto Wall Carpet
Heating Forced Air
Cooling Central Air
Fireplaces Number 1
Fireplaces Type Gas
Appliance Butlers Pantry, Cooktop, Dishwasher, Disposal, Gas Appliances, Island, Microwave, Pantry, Plumbed For Ice Maker, Quartz, Range Hood, Stainless Steel Appliance, Tile
Exterior
Exterior Feature Covered Deck, Gas Hookup, Patio, Yard
Garage Attached
Garage Spaces 3.0
View Trees Woods
Roof Type Composition
Garage Yes
Building
Lot Description Cul_de_sac, Gentle Sloping, Green Belt, Private, Secluded, Trees
Story 2
Foundation Concrete Perimeter
Sewer Public Sewer
Water Public Water
Level or Stories 2
Schools
Elementary Schools Hiteon
Middle Schools Conestoga
High Schools Southridge
Others
Senior Community No
Acceptable Financing Conventional, VALoan
Listing Terms Conventional, VALoan
Read Less Info
Want to know what your home might be worth? Contact us for a FREE valuation!

Our team is ready to help you sell your home for the highest possible price ASAP









