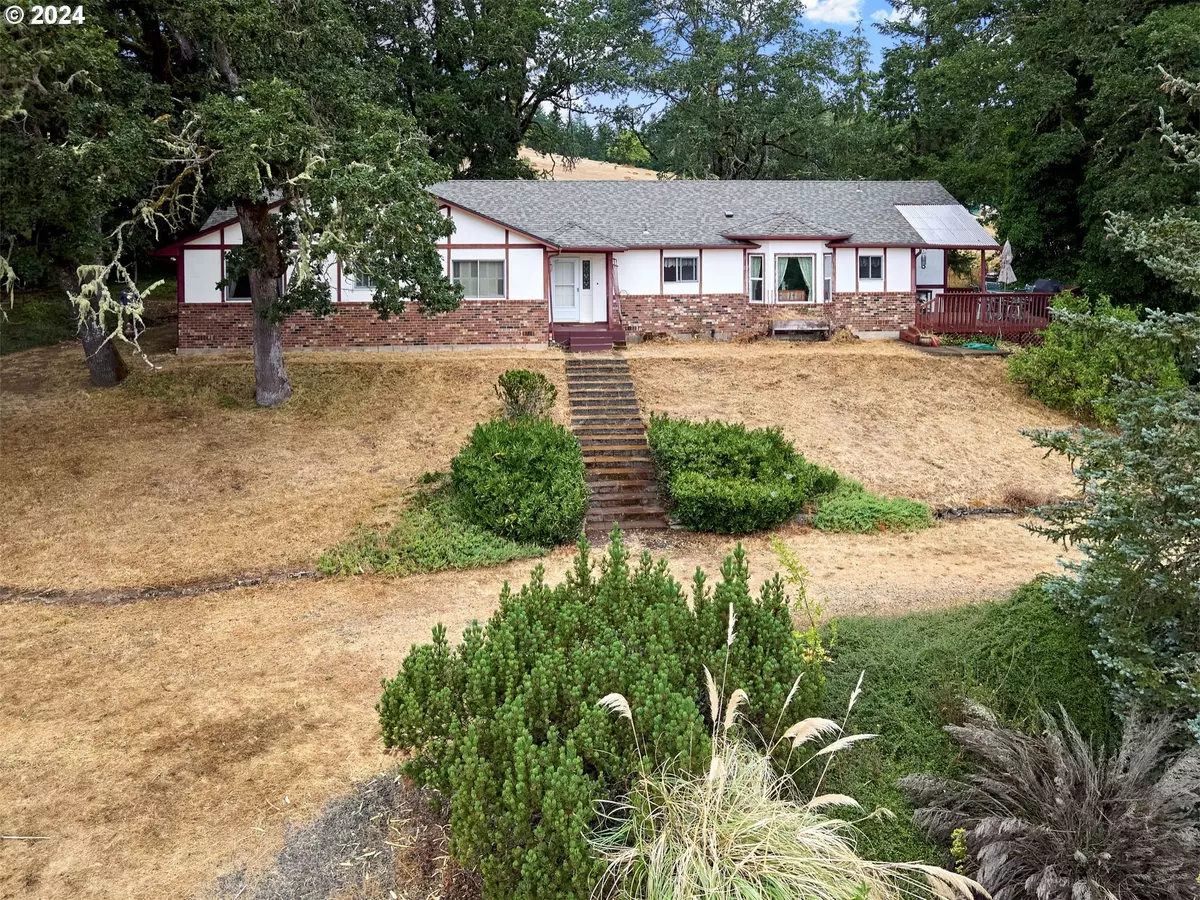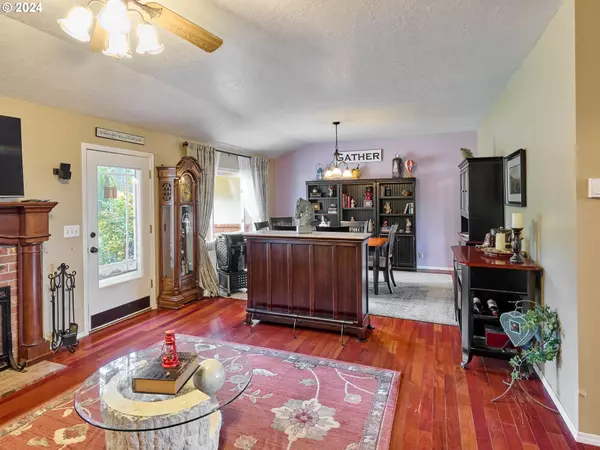Bought with Real Broker
$720,000
$718,900
0.2%For more information regarding the value of a property, please contact us for a free consultation.
3 Beds
3 Baths
1,954 SqFt
SOLD DATE : 09/27/2024
Key Details
Sold Price $720,000
Property Type Single Family Home
Sub Type Single Family Residence
Listing Status Sold
Purchase Type For Sale
Square Footage 1,954 sqft
Price per Sqft $368
MLS Listing ID 24640191
Sold Date 09/27/24
Style Stories1
Bedrooms 3
Full Baths 3
Year Built 1988
Annual Tax Amount $2,773
Tax Year 2023
Lot Size 9.320 Acres
Property Description
Welcome to beautiful country living! The land features a garden with fruit trees and grapes, raised garden beds, established landscaping, garden shed and more. There is a 2-stall barn with a loft that is currently used for horses. The pasture is fenced and cross fenced. It also features shade trees for the animals. The address is Kings Valley Hwy but don’t let that fool you, it is a mile up Weston Road at the end of the private road in a treed setting. Coming into the driveway you have a gated entrance and 2 loop-around driveways. The home exterior is a stucco single level with brick accents. The home shows pride of ownership with many updates throughout. The front entrance features a nice, covered porch. The entry way within has a coat closet and a cute barn door to the kitchen. You enter the center of the home. To the right is the kitchen, breakfast nook, laundry room and full bathroom. Straight ahead is the formal living and dining rooms. And to the left is the hallway to the 3 bedrooms and 2 remaining full bathrooms. The kitchen features granite countertops, tons of cabinets, an eat in breakfast nook, island and built in desk. The laundry room has exterior access to the side deck and includes a wash sink and full bathroom with walk in shower. The home features 3/4-inch Bella Brazilian Cherry Hardwood floors throughout the main living spaces. The living and dining rooms have vaulted ceilings, a wood fireplace, and a door to the backyard complete with a wheelchair-accessible ramp. Down the hallway, each bedroom is nice and bright with carpet flooring. The main bedroom has a ceiling fan and its own bathroom. The bathroom features tile flooring, granite countertops, double sinks, separate elevated jacuzzi tub and walk in shower. There is also a large walk-in closet. The second bedroom also has a built-in cabinet as well as an ironing board. Some other features are vinyl windows reinforced foundation and new roof (2016), grey water system, 2 hot water heaters.
Location
State OR
County Polk
Area _167
Zoning FF
Interior
Interior Features Granite, Hardwood Floors, Laundry, Soaking Tub, Tile Floor, Vaulted Ceiling
Heating Wall Heater
Fireplaces Number 1
Fireplaces Type Wood Burning
Appliance Disposal, Granite, Island, Pantry
Exterior
Exterior Feature Barn, Deck, Garden, Raised Beds, R V Parking, Tool Shed, Yard
Garage Attached
Garage Spaces 2.0
View Mountain, Territorial
Roof Type Composition
Garage Yes
Building
Lot Description Gentle Sloping, Pasture
Story 1
Sewer Standard Septic
Water Well
Level or Stories 1
Schools
Elementary Schools Oakdale Hts
Middle Schools Lacreole
High Schools Dallas
Others
Senior Community No
Acceptable Financing Cash, Conventional, FHA, VALoan
Listing Terms Cash, Conventional, FHA, VALoan
Read Less Info
Want to know what your home might be worth? Contact us for a FREE valuation!

Our team is ready to help you sell your home for the highest possible price ASAP









