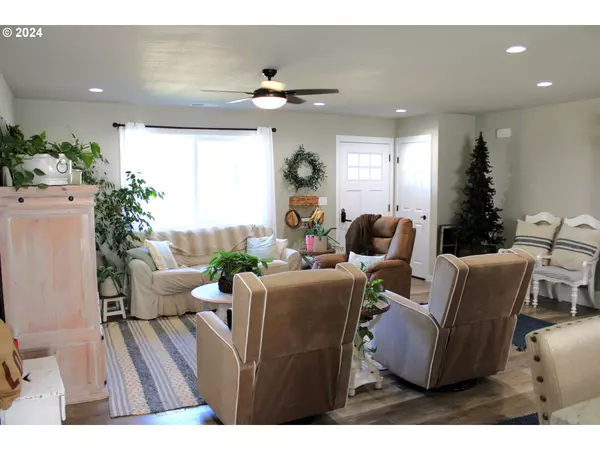Bought with Oregon Life Homes
$359,900
$359,900
For more information regarding the value of a property, please contact us for a free consultation.
3 Beds
2 Baths
1,416 SqFt
SOLD DATE : 10/04/2024
Key Details
Sold Price $359,900
Property Type Single Family Home
Sub Type Single Family Residence
Listing Status Sold
Purchase Type For Sale
Square Footage 1,416 sqft
Price per Sqft $254
MLS Listing ID 24109080
Sold Date 10/04/24
Style Stories1, Custom Style
Bedrooms 3
Full Baths 2
Year Built 2022
Annual Tax Amount $1,567
Tax Year 2023
Lot Size 0.280 Acres
Property Description
Situated on an oversized corner lot in a quiet neighborhood with amazing views of the valley and the mountains, this meticulously kept 3 bed 2 bath home showcases pride of ownership. Built in 2022, this beautiful home features an open floor plan with laminate flooring throughout, recessed lighting, spacious kitchen with gorgeous granite counters, custom cabinetry, an island and stainless-steel appliances. The large primary bedroom offers an ensuite bathroom and a walk-in closet. The two additional bedrooms are also spacious-ideal for family or guests. As you step outside from the sliding door, you'll find a nice private patio area. Located in the back of the home there is a huge, covered patio great for relaxing, entertaining and enjoying the wonderful valley and mountain views. You aren't going to miss the opportunity to make this your new retreat! Call today!
Location
State OR
County Douglas
Area _258
Rooms
Basement Crawl Space
Interior
Interior Features Ceiling Fan, Granite, Laundry, Luxury Vinyl Plank
Heating Forced Air
Cooling Central Air
Appliance Free Standing Range, Free Standing Refrigerator, Granite, Island, Pantry, Plumbed For Ice Maker
Exterior
Exterior Feature Covered Patio, Patio, Porch, Sprinkler, Yard
Garage Attached
Garage Spaces 2.0
View Territorial, Valley
Roof Type Composition
Garage Yes
Building
Lot Description Gentle Sloping, Level
Story 1
Foundation Concrete Perimeter
Sewer Public Sewer
Water Public Water
Level or Stories 1
Schools
Elementary Schools Tri City
Middle Schools Coffenberry
High Schools South Umpqua
Others
Senior Community No
Acceptable Financing Cash, Conventional, FHA, VALoan
Listing Terms Cash, Conventional, FHA, VALoan
Read Less Info
Want to know what your home might be worth? Contact us for a FREE valuation!

Our team is ready to help you sell your home for the highest possible price ASAP









