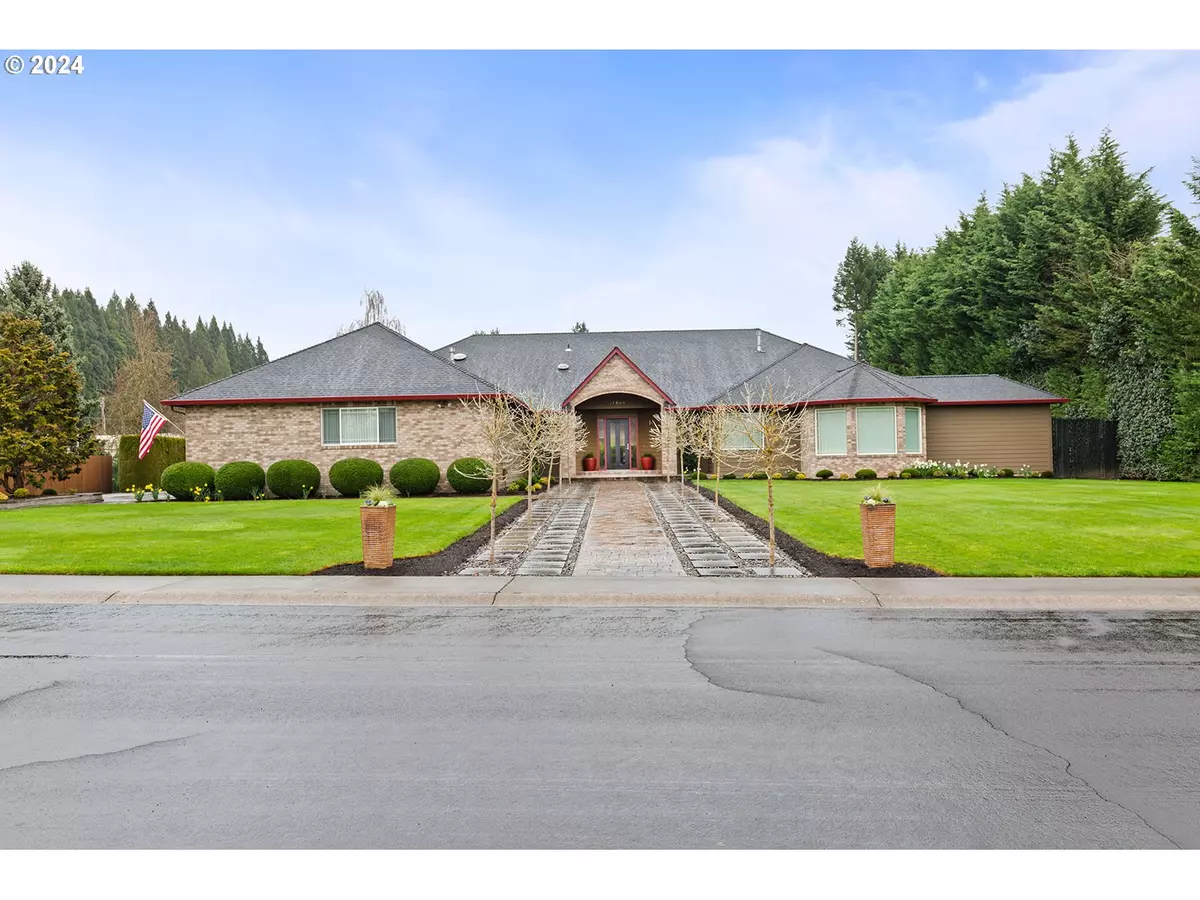Bought with Weichert Realtors, Equity NW
$1,315,000
$1,375,000
4.4%For more information regarding the value of a property, please contact us for a free consultation.
3 Beds
2.1 Baths
3,652 SqFt
SOLD DATE : 09/12/2024
Key Details
Sold Price $1,315,000
Property Type Single Family Home
Sub Type Single Family Residence
Listing Status Sold
Purchase Type For Sale
Square Footage 3,652 sqft
Price per Sqft $360
MLS Listing ID 24210549
Sold Date 09/12/24
Style Stories1, Ranch
Bedrooms 3
Full Baths 2
Year Built 2003
Annual Tax Amount $8,885
Tax Year 2023
Lot Size 1.000 Acres
Property Description
Incredible one level home in highly desirable Meadow Glade area on over 1 flat acre. Completely upgraded in the last year and a half. Check out all the NEW: 30 year roof with transferrable warranty; HVAC system; water heater; state of the art water filtration system. Upgraded kitchen with Quartz countertops, SS appliances, a wet bar, instahot water, and an incredible custom built, independently temperature controlled wine room with an 1100 bottle capacity. Other interior features include a formal Dining room, Great room with fireplace, Formal living/library room with fireplace and ceiling fan, Craft/Hobby room, large Den/Office and hall bath with skylight, solar tube and tub/shower combo. Large primary Bedroom/Suite that boasts a custom designed walk-in closet, soaking tub, skylight and walk-in shower. Outdoors you're greeted with an incredible/manicured landscaping in front and a private Oasis in back that includes a water feature and a private cooking/entertaining area. The beautiful garden and greenhouse are truly a Gardener's dream. A huge shop with an insulated & heated office and bathroom rounds out this one of a kind property. This is a must see to appreciate all the special touches.
Location
State WA
County Clark
Area _62
Zoning RC-1
Rooms
Basement Crawl Space
Interior
Interior Features Air Cleaner, Ceiling Fan, Dual Flush Toilet, Garage Door Opener, Laminate Flooring, Laundry, Quartz, Solar Tube, Sprinkler, Wallto Wall Carpet
Heating E N E R G Y S T A R Qualified Equipment, Forced Air
Cooling Energy Star Air Conditioning
Fireplaces Number 2
Fireplaces Type Gas
Appliance Builtin Oven, Cook Island, Dishwasher, Disposal, Double Oven, Down Draft, Free Standing Refrigerator, Gas Appliances, Granite, Instant Hot Water, Pantry, Stainless Steel Appliance
Exterior
Exterior Feature Covered Patio, Fenced, Garden, Greenhouse, Patio, R V Parking, Sprinkler, Tool Shed, Water Feature, Workshop, Yard
Garage Attached
Garage Spaces 3.0
View Territorial
Roof Type Composition
Garage Yes
Building
Lot Description Level
Story 1
Foundation Concrete Perimeter
Sewer Public Sewer
Water Public Water
Level or Stories 1
Schools
Elementary Schools Glenwood
Middle Schools Laurin
High Schools Prairie
Others
Senior Community No
Acceptable Financing Cash, Conventional
Listing Terms Cash, Conventional
Read Less Info
Want to know what your home might be worth? Contact us for a FREE valuation!

Our team is ready to help you sell your home for the highest possible price ASAP









