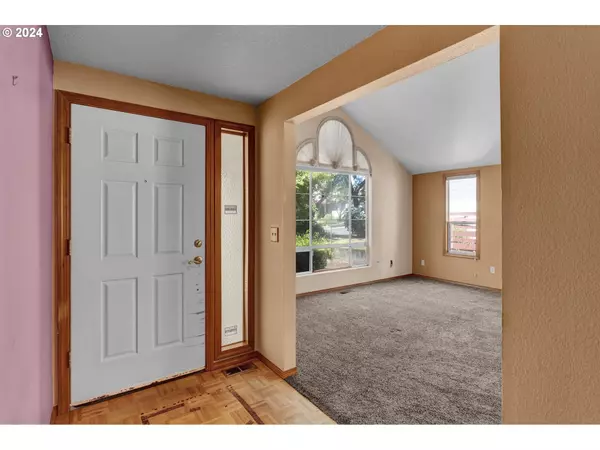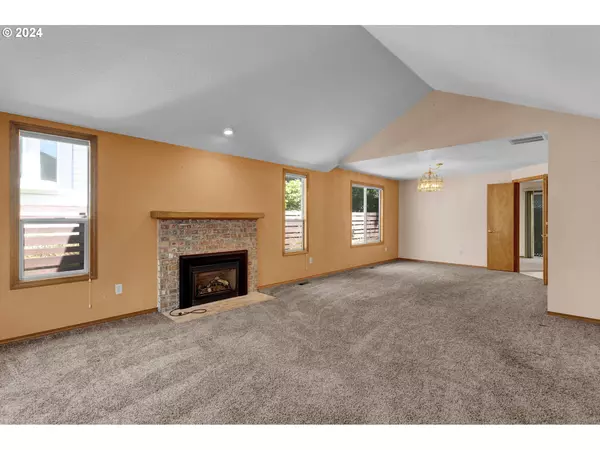Bought with Realty Pro West, LLC
$478,200
$495,000
3.4%For more information regarding the value of a property, please contact us for a free consultation.
2 Beds
2 Baths
1,433 SqFt
SOLD DATE : 10/04/2024
Key Details
Sold Price $478,200
Property Type Single Family Home
Sub Type Single Family Residence
Listing Status Sold
Purchase Type For Sale
Square Footage 1,433 sqft
Price per Sqft $333
Subdivision Fairway Village
MLS Listing ID 24613004
Sold Date 10/04/24
Style Stories1, Ranch
Bedrooms 2
Full Baths 2
Condo Fees $655
HOA Fees $54/ann
Year Built 1990
Annual Tax Amount $4,744
Tax Year 2023
Lot Size 4,791 Sqft
Property Description
This Salishan floorplan is the Family/Sitting room version nestled in the heart of the community on a corner lot, surrounded by other Village Homes! Priced for those looking to update the way you want! Home Features oak parquay in the entry opening to a large Vaulted Living room with towering windows, the warmth and beauty of a Masonry Fireplace open to the Dining Space leading to the rear of the home to a cozy sitting/Family area that's open to a large Kitchen that you would typically find in a bigger home with Island, Pantry, study desk, large kitchen sink window. The Sitting area has a solar tube for natural light. The Primary Suite has a walk-in closet and step-in shower, and the guest bath has a tub/shower. A laundry room with abundant cabinet storage and a deep wash basin. Outback, you will stay dry under your covered Patio overlooking a private backyard setting. A 55+ Planned community with a Clubhouse, scheduled activities, exercise, Sauna, swimming pool, billiards, ping-pong, arts and crafts studio, ballroom, Library, meeting/event rooms, and more!
Location
State WA
County Clark
Area _24
Rooms
Basement Crawl Space
Interior
Interior Features Garage Door Opener, Vaulted Ceiling, Vinyl Floor, Wallto Wall Carpet
Heating Forced Air
Cooling Central Air
Fireplaces Number 1
Fireplaces Type Gas
Appliance Dishwasher, Disposal, Free Standing Range, Island, Microwave, Pantry, Plumbed For Ice Maker
Exterior
Exterior Feature Covered Patio, Fenced, Patio
Parking Features Attached
Garage Spaces 2.0
Roof Type Composition
Accessibility GarageonMain, MainFloorBedroomBath, MinimalSteps, OneLevel, UtilityRoomOnMain, WalkinShower
Garage Yes
Building
Lot Description Corner Lot, Level
Story 1
Foundation Concrete Perimeter
Sewer Public Sewer
Water Public Water
Level or Stories 1
Schools
Elementary Schools Riverview
Middle Schools Shahala
High Schools Mountain View
Others
Senior Community Yes
Acceptable Financing Cash, Conventional, FHA, VALoan
Listing Terms Cash, Conventional, FHA, VALoan
Read Less Info
Want to know what your home might be worth? Contact us for a FREE valuation!

Our team is ready to help you sell your home for the highest possible price ASAP








