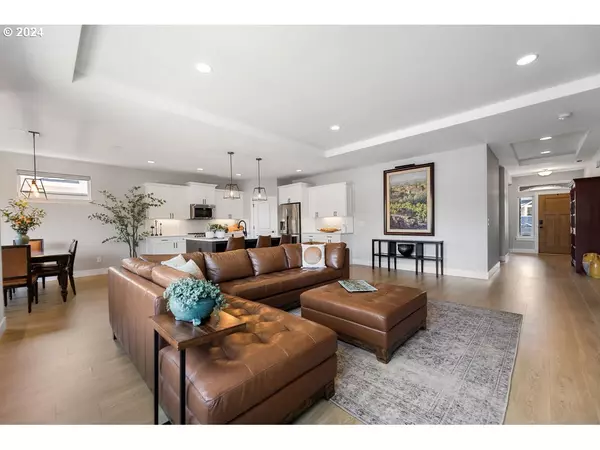Bought with Woodland Real Estate
$737,000
$740,000
0.4%For more information regarding the value of a property, please contact us for a free consultation.
3 Beds
2 Baths
2,029 SqFt
SOLD DATE : 10/03/2024
Key Details
Sold Price $737,000
Property Type Single Family Home
Sub Type Single Family Residence
Listing Status Sold
Purchase Type For Sale
Square Footage 2,029 sqft
Price per Sqft $363
Subdivision Seven Wells Estates
MLS Listing ID 24208611
Sold Date 10/03/24
Style Stories1, Traditional
Bedrooms 3
Full Baths 2
Condo Fees $67
HOA Fees $67/mo
Year Built 2021
Annual Tax Amount $5,029
Tax Year 2023
Lot Size 6,534 Sqft
Property Description
BACK ON MARKET! - Welcome to 1642 S 50th Pl, a stunning home built in 2021 by Pacific Lifestyle Homes, in the Seven Wells Estates community. This beautiful 2029 sq ft residence boasts the popular Conifer floor plan, featuring 3 bedrooms and 2 baths. Impeccably maintained and in better-than-new condition, with professionally installed window treatments, and custom flooring in the garage. This home is loaded with upgrades throughout. The kitchen is spacious with plenty of counter/cabinet space with stainless/gas appliances. Enjoy the open-concept layout, perfect for modern living and entertaining. The tranquil backyard is an easy-care retreat, complete with new artificial grass, raised garden beds, sprinkler /drip system throughout, and a wonderful view. This perfect home is ready for you to move in, with some furniture that could be negotiable. Don't miss this exceptional opportunity in Ridgefield!
Location
State WA
County Clark
Area _50
Rooms
Basement Crawl Space
Interior
Interior Features Garage Door Opener, Laundry, Luxury Vinyl Plank, Sprinkler, Washer Dryer
Heating Forced Air95 Plus
Cooling Heat Pump
Fireplaces Number 1
Fireplaces Type Gas
Appliance Dishwasher, Disposal, Free Standing Range, Free Standing Refrigerator, Gas Appliances, Granite, Microwave, Pantry, Stainless Steel Appliance
Exterior
Exterior Feature Deck, Fenced, Garden, Raised Beds, Yard
Garage Attached
Garage Spaces 2.0
View Trees Woods
Roof Type Composition
Garage Yes
Building
Lot Description Level
Story 1
Sewer Public Sewer
Water Public Water
Level or Stories 1
Schools
Elementary Schools Union Ridge
Middle Schools View Ridge
High Schools Ridgefield
Others
Senior Community No
Acceptable Financing Cash, Conventional, FHA, VALoan
Listing Terms Cash, Conventional, FHA, VALoan
Read Less Info
Want to know what your home might be worth? Contact us for a FREE valuation!

Our team is ready to help you sell your home for the highest possible price ASAP









