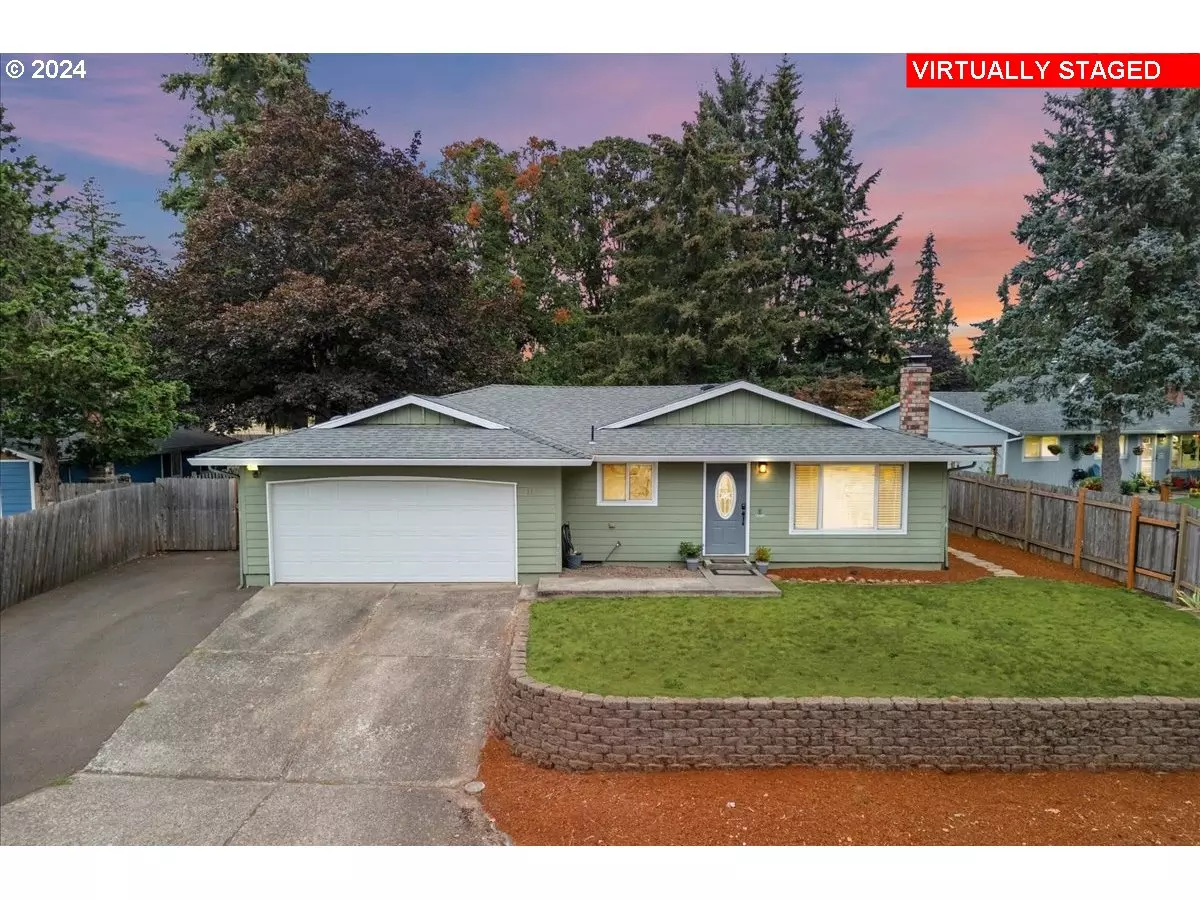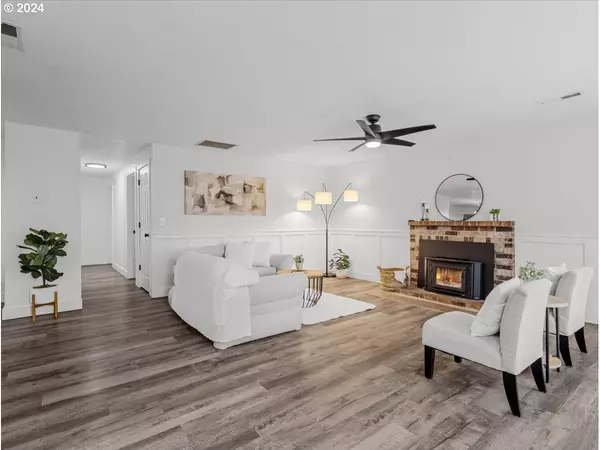Bought with Matin Real Estate
$526,000
$516,000
1.9%For more information regarding the value of a property, please contact us for a free consultation.
3 Beds
2 Baths
1,492 SqFt
SOLD DATE : 10/11/2024
Key Details
Sold Price $526,000
Property Type Single Family Home
Sub Type Single Family Residence
Listing Status Sold
Purchase Type For Sale
Square Footage 1,492 sqft
Price per Sqft $352
Subdivision Finnegans Terrace
MLS Listing ID 24171812
Sold Date 10/11/24
Style Stories1, Ranch
Bedrooms 3
Full Baths 2
Condo Fees $80
HOA Fees $6/ann
Year Built 1976
Annual Tax Amount $3,554
Tax Year 2023
Lot Size 9,147 Sqft
Property Description
Come be a part of a wonderful community right outside of OC City limits. Great yard for Entertaining that backs a Green Belt with Private Park, Playground, and a Looped Walking Path. This spacious home features a slider in the Primary Suite, Wainscoting, Granite Kitchen Counters/Tile, New LVP Floors, Backyard Pergola+2 Water Features, Composite Deck, Gated Garden Beds, Wood Stove, 2 Sheds, RV Parking PLUS a She-Shed complete with A/C, Heat, & Electricity-perfect for those working from home or needing a private space- Newer Electrical Panel, Furnace, and A/C. All appliances stay. LOW HOA. Homes in this neighborhood aren't available very often, so don't miss your chance! Check out the Video Walkthrough.
Location
State OR
County Clackamas
Area _146
Interior
Interior Features Luxury Vinyl Plank, Wainscoting
Heating Forced Air, Wood Stove
Cooling Heat Pump
Fireplaces Number 1
Fireplaces Type Insert
Appliance Dishwasher, Free Standing Range, Free Standing Refrigerator, Granite
Exterior
Exterior Feature Deck, Fenced, Free Standing Hot Tub, Garden, Gazebo, Raised Beds, Tool Shed, Water Feature, Yard
Garage Attached
Garage Spaces 2.0
View Park Greenbelt
Roof Type Composition
Garage Yes
Building
Lot Description Level
Story 1
Foundation Concrete Perimeter
Sewer Septic Tank
Water Public Water
Level or Stories 1
Schools
Elementary Schools John Mcloughlin
Middle Schools Gardiner
High Schools Oregon City
Others
Senior Community No
Acceptable Financing Cash, Conventional, FHA, VALoan
Listing Terms Cash, Conventional, FHA, VALoan
Read Less Info
Want to know what your home might be worth? Contact us for a FREE valuation!

Our team is ready to help you sell your home for the highest possible price ASAP









