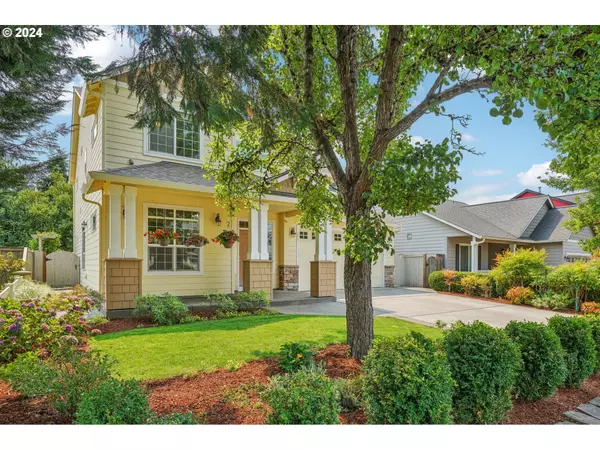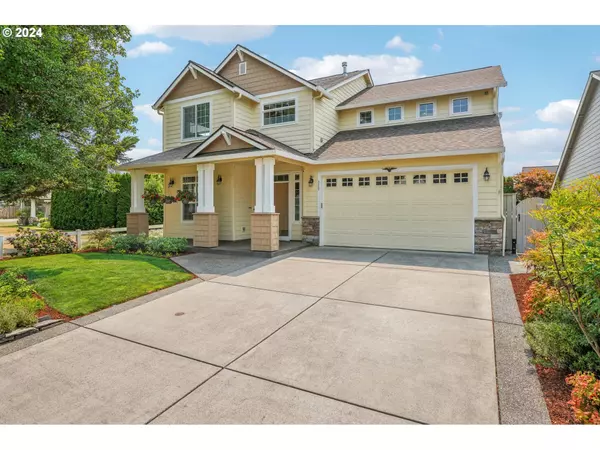Bought with John L. Scott Real Estate
$600,000
$600,000
For more information regarding the value of a property, please contact us for a free consultation.
4 Beds
2.1 Baths
2,337 SqFt
SOLD DATE : 09/30/2024
Key Details
Sold Price $600,000
Property Type Single Family Home
Sub Type Single Family Residence
Listing Status Sold
Purchase Type For Sale
Square Footage 2,337 sqft
Price per Sqft $256
MLS Listing ID 24188777
Sold Date 09/30/24
Style Stories2, Craftsman
Bedrooms 4
Full Baths 2
Condo Fees $450
HOA Fees $37/ann
Year Built 2003
Annual Tax Amount $5,127
Tax Year 2024
Lot Size 5,227 Sqft
Property Description
Welcoming covered front porch, ideal for sitting out. The front entry door, adorned with a transom window, two side-lites, accessory shelf above, and clerestory window, opens into a space illuminated by an authentic Tiffany light fixture. Formal living room boasts recessed lighting and flows into the formal dining room, which also features an authentic Tiffany light fixture. French door entry to the family room offers a cornered tile surround gas fireplace and an accessory shelf above, a ceiling light fan and clerestory window. The island/breakfast bar kitchen includes stainless appliances like a dishwasher, built-in microwave, and 5-burner gas range. It offers ample cabinetry with pull-outs and under-cabinet lighting, breakfast bar with storage, reeded glass door entry to a cornered walk-in pantry, a 5-stage reverse osmosis drinking water system, recessed and pendant lighting. The dining area, with its bay windowed wall slider, provides access to the patio. The primary en-suite features an accessory shelf above, lighted ceiling fan, walk-in closet, bathroom includes a dual sink vanity, tile surround soak tub, separate shower, linen closet and clerestory window. The additional bedrooms, one with French doors possible bonus room. The laundry room is equipped with built-ins. The powder room features a single sink vanity, while the full bath includes a single sink vanity, combo soak tub and shower. Additional interior highlights include vaulted and high ceilings and baseboards, under-stair storage, laminate, vinyl and carpet, whole-house security system, water softener, 5-stage reverse osmosis drinking water system, additional R50 insulation in attic, and insulated walls. Exterior features include a covered front porch, large patio, fully landscaped and fenced yard with sprinklers, fruit trees (2 cherry, 1 nectarine, 1 peach, 1 apple with 5 grafts), New roof, New solar panel system. 2-car garage, EV level 2 charger and 5 electrical hookups for exterior lighting.
Location
State WA
County Clark
Area _43
Rooms
Basement Crawl Space
Interior
Interior Features Ceiling Fan, Garage Door Opener, High Ceilings, Laminate Flooring, Laundry, Soaking Tub, Vaulted Ceiling, Vinyl Floor, Wallto Wall Carpet
Heating Forced Air
Cooling Central Air
Fireplaces Number 1
Fireplaces Type Gas
Appliance Dishwasher, Disposal, Free Standing Gas Range, Gas Appliances, Island, Microwave, Pantry, Plumbed For Ice Maker, Stainless Steel Appliance
Exterior
Exterior Feature Fenced, Patio, Porch, Sprinkler, Yard
Parking Features Attached
Garage Spaces 2.0
Roof Type Composition
Garage Yes
Building
Lot Description Level
Story 2
Sewer Public Sewer
Water Public Water
Level or Stories 2
Schools
Elementary Schools Chinook
Middle Schools Alki
High Schools Skyview
Others
Senior Community No
Acceptable Financing Cash, Conventional, FHA, VALoan
Listing Terms Cash, Conventional, FHA, VALoan
Read Less Info
Want to know what your home might be worth? Contact us for a FREE valuation!

Our team is ready to help you sell your home for the highest possible price ASAP








