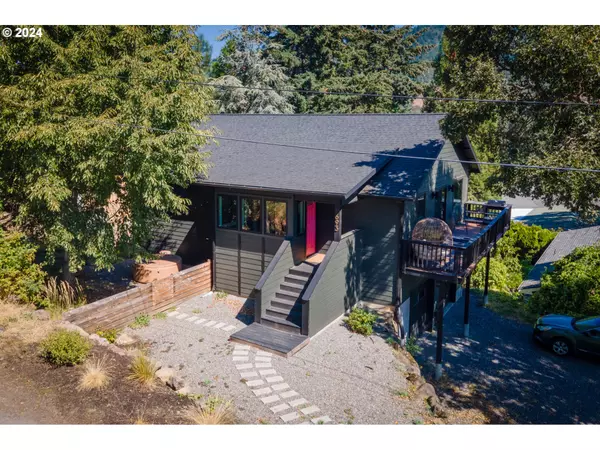Bought with Real Broker LLC
$858,000
$839,000
2.3%For more information regarding the value of a property, please contact us for a free consultation.
3 Beds
2.1 Baths
1,780 SqFt
SOLD DATE : 10/15/2024
Key Details
Sold Price $858,000
Property Type Single Family Home
Sub Type Single Family Residence
Listing Status Sold
Purchase Type For Sale
Square Footage 1,780 sqft
Price per Sqft $482
MLS Listing ID 24659205
Sold Date 10/15/24
Style Stories2
Bedrooms 3
Full Baths 2
Year Built 2002
Annual Tax Amount $4,226
Tax Year 2024
Lot Size 5,662 Sqft
Property Description
The work is completed and it's time to enjoy the Gorge lifestyle! Perched within the trees on the wind protected eastern foot of Strawberry Mountain lies one of those "unicorn" properties that just might check all of the boxes. Approaching the house you will first notice the neighborhood - a few blocks from downtown White Salmon where you can enjoy some of the best restaurants, bars, bakeries and wineries in the entire gorge- is utterly quaint... The sound of nature, surrounded by trees, but just a 5 minute walk to town, and a 10 minute drive to Hood River. Pulling into the property, a mature oak shades the pull around parking lot, that easily assists in loading and unloading the daily gorge gear into the roomie tuck-under two car garage. The reverse floor plan allows easy access from the street above to the main floor, while the garage level serves as a separate entrance for guests to adjourn to the lower level with its two bedrooms and shared bathroom. The main floor remains the crown jewel, boasting a huge open floor plan with the kitchen island as the focal point in a kitchen built for entertaining. A slider to the overhanging deck + nearby half-bathroom are the exclamation points of the shared space. Notice the huge recently installed dark framed windows throughout creating an airy living space that feels private yet welcoming while overlooking native trees and territorial views and retire to the primary bedroom with attached ensuite which seals the deal. Few details are left for the imagination, but for the dreamers the R2 zoning might help your imagination run wild with future possibilities! OPEN HOUSE SUNDAY 9/8, 1pm-3pm.
Location
State WA
County Klickitat
Area _100
Rooms
Basement Daylight, Exterior Entry, Finished
Interior
Interior Features Washer Dryer
Heating Forced Air
Cooling Central Air, Heat Pump
Appliance Disposal, Free Standing Range, Free Standing Refrigerator, Island
Exterior
Exterior Feature Deck
Parking Features Attached, TuckUnder
Garage Spaces 1.0
View River, Territorial
Roof Type Shingle
Garage Yes
Building
Lot Description Terraced, Trees
Story 2
Foundation Concrete Perimeter
Sewer Public Sewer
Water Public Water
Level or Stories 2
Schools
Elementary Schools Whitson
Middle Schools Henkle
High Schools Columbia
Others
Senior Community No
Acceptable Financing Cash, Conventional, VALoan
Listing Terms Cash, Conventional, VALoan
Read Less Info
Want to know what your home might be worth? Contact us for a FREE valuation!

Our team is ready to help you sell your home for the highest possible price ASAP








