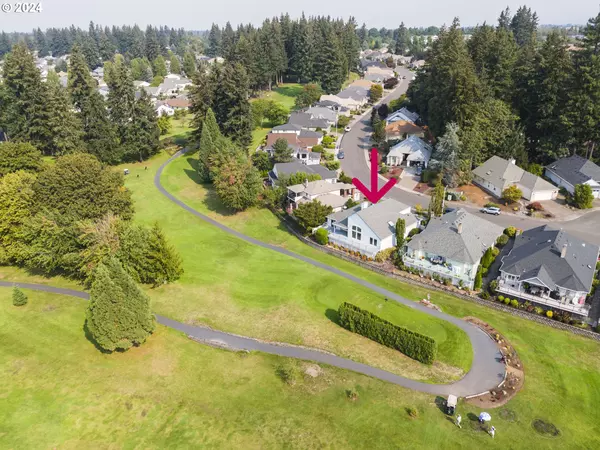Bought with Keller Williams Realty Elite
$710,000
$749,000
5.2%For more information regarding the value of a property, please contact us for a free consultation.
3 Beds
2 Baths
2,001 SqFt
SOLD DATE : 10/18/2024
Key Details
Sold Price $710,000
Property Type Single Family Home
Sub Type Single Family Residence
Listing Status Sold
Purchase Type For Sale
Square Footage 2,001 sqft
Price per Sqft $354
Subdivision Fairway Village
MLS Listing ID 24319673
Sold Date 10/18/24
Style Stories1, Ranch
Bedrooms 3
Full Baths 2
Condo Fees $655
HOA Fees $54/ann
Year Built 1994
Annual Tax Amount $6,352
Tax Year 2023
Lot Size 5,662 Sqft
Property Description
One-of-a-kind Custom Riviera on the Bluff here at the Village! Amazing breathtaking views of the 4th and 5th fairways, the Bluff has territorial views of Portland West Hills and double golf course views of the fairway switchback. A hard-to-find, third-car garage with a large flex room behind, massive storage under the home with a small shop. The cozy gated courtyard leads you to the entry, greeted with beautiful wide wood plank-engineered floors with stunning views through the towering vaults and the tall windows from the great room area, kitchen, and dining. A massive deck across the entire home with glass railings and unobstructed views to enjoy all year is a rare find here in the Village. This location provides abundant sun! Electric roll-down sun shade on the towering great room windows, roll-out awing off the covered deck for additional shade, and a gas BBQ stub for future use. The kitchen features granite counters, Bosch stainless appliances, an electric glass cooktop, a cabinet pantry, and a large 4 x 4 skylight that provides lots of natural lighting. The primary suite features towering Vaults, spectacular views, a therapy step-in tub, and a large walk-in closet. The guest bed and bath are upfront on the other side of the home, and a large flex room is behind the 3rd car garage for the hobbyist, crafts, office, or that separate space you have been wishing for! Stroll below to a one-of-a-kind lower shop with appx. 11 x 15 and a massive, unique storage space that is approximately 15 x 30 and appx. 8 x 15. Oversized 2 car Garage, apx. 23 wide x 24 deep, 3rd car is appx. 9 x 20 with a utility sink, window, and skylight for a ton of natural light that accesses the flex room! Cedar siding on the exterior and the comfort of a high-efficiency furnace! Need the extra space? This is it! A 55+ Planned community with a Clubhouse, activities, exercise, Sauna, swimming pool, billiards, ping-pong, arts and crafts studio, ballroom, Library, Ballroom, and more!
Location
State WA
County Clark
Area _24
Rooms
Basement Crawl Space, Storage Space
Interior
Interior Features Central Vacuum, Engineered Hardwood, Garage Door Opener, Jetted Tub, Laundry, Skylight, Solar Tube, Vaulted Ceiling
Heating Forced Air90
Cooling Central Air
Fireplaces Number 1
Fireplaces Type Gas
Appliance Builtin Oven, Cooktop, Dishwasher, Disposal, Down Draft, Granite, Microwave, Pantry, Plumbed For Ice Maker, Stainless Steel Appliance
Exterior
Exterior Feature Covered Deck, Deck, Workshop
Parking Features Attached
Garage Spaces 2.0
View Golf Course
Roof Type Composition
Accessibility GarageonMain, GroundLevel, MainFloorBedroomBath, MinimalSteps, NaturalLighting, OneLevel, UtilityRoomOnMain
Garage Yes
Building
Lot Description Gentle Sloping
Story 1
Foundation Concrete Perimeter
Sewer Public Sewer
Water Public Water
Level or Stories 1
Schools
Elementary Schools Riverview
Middle Schools Shahala
High Schools Mountain View
Others
Senior Community Yes
Acceptable Financing Cash, Conventional, FHA, VALoan
Listing Terms Cash, Conventional, FHA, VALoan
Read Less Info
Want to know what your home might be worth? Contact us for a FREE valuation!

Our team is ready to help you sell your home for the highest possible price ASAP








