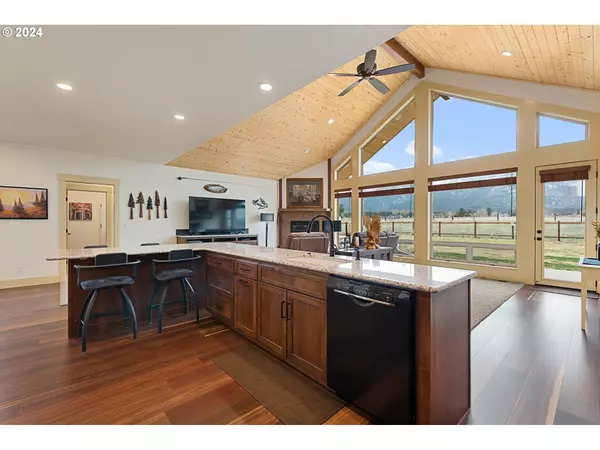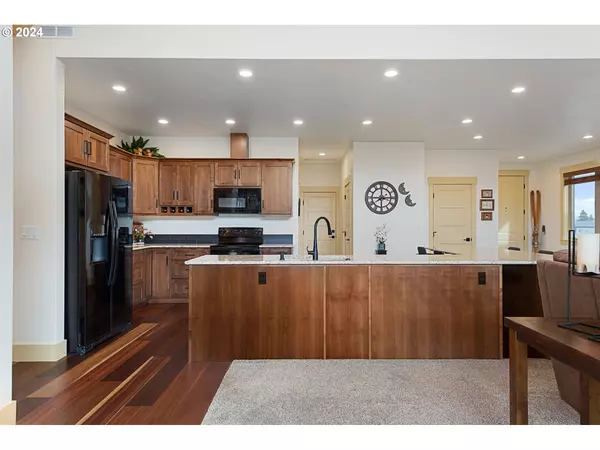Bought with Oregon Trail Realty LLC
$667,000
$675,000
1.2%For more information regarding the value of a property, please contact us for a free consultation.
2 Beds
2 Baths
2,080 SqFt
SOLD DATE : 10/23/2024
Key Details
Sold Price $667,000
Property Type Single Family Home
Sub Type Single Family Residence
Listing Status Sold
Purchase Type For Sale
Square Footage 2,080 sqft
Price per Sqft $320
MLS Listing ID 24176160
Sold Date 10/23/24
Style Stories1, Custom Style
Bedrooms 2
Full Baths 2
Year Built 2023
Annual Tax Amount $952
Tax Year 2023
Lot Size 5.190 Acres
Property Description
Immaculate custom-built Salmon Creek Builder home completed in 2023 featuring 2 bedrooms and 2 bathrooms. Boasting premium finishes including granite slab counters, JC Woodwork custom superior Alder cabinetry, engineered wood floors, and tile baths with a luxurious walk-in shower and heated tile floors in primary bath. Enjoy the warmth of a knotty pine tongue and groove ceiling and the convenience of a hardwired backup generator. Exterior amenities include a fenced yard and native landscaped grounds with a soothing water feature, covered patio and sprinkler system.
Location
State OR
County Baker
Area _460
Zoning RR5
Rooms
Basement Crawl Space
Interior
Interior Features Ceiling Fan, Engineered Hardwood, Garage Door Opener, Granite, Heated Tile Floor, High Ceilings, Laundry, Murphy Bed, Soaking Tub, Sprinkler, Tile Floor, Vaulted Ceiling, Wallto Wall Carpet, Washer Dryer
Heating Forced Air, Heat Pump
Cooling Heat Pump
Fireplaces Number 1
Fireplaces Type Propane
Appliance Appliance Garage, Dishwasher, Free Standing Range, Free Standing Refrigerator, Granite, Island, Microwave, Pantry, Plumbed For Ice Maker, Solid Surface Countertop
Exterior
Exterior Feature Covered Patio, Fenced, Outbuilding, Sprinkler, Tool Shed, Water Feature, Yard
Garage Attached, Oversized
Garage Spaces 2.0
View Mountain, Valley
Roof Type Composition
Garage Yes
Building
Lot Description Level
Story 1
Foundation Concrete Perimeter
Sewer Septic Tank
Water Well
Level or Stories 1
Schools
Elementary Schools Brooklyn
Middle Schools Baker
High Schools Baker
Others
Senior Community No
Acceptable Financing Cash, Conventional
Listing Terms Cash, Conventional
Read Less Info
Want to know what your home might be worth? Contact us for a FREE valuation!

Our team is ready to help you sell your home for the highest possible price ASAP









