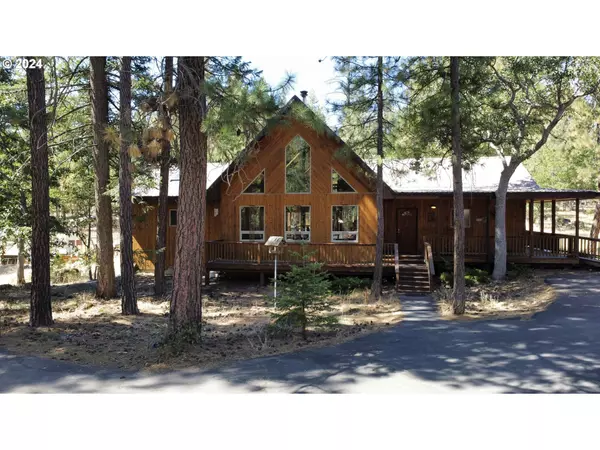Bought with Non Rmls Broker
$479,000
$465,000
3.0%For more information regarding the value of a property, please contact us for a free consultation.
2 Beds
2 Baths
2,064 SqFt
SOLD DATE : 10/23/2024
Key Details
Sold Price $479,000
Property Type Single Family Home
Sub Type Single Family Residence
Listing Status Sold
Purchase Type For Sale
Square Footage 2,064 sqft
Price per Sqft $232
MLS Listing ID 24460943
Sold Date 10/23/24
Style Chalet
Bedrooms 2
Full Baths 2
Condo Fees $250
HOA Fees $20/ann
Year Built 1994
Annual Tax Amount $3,672
Tax Year 2024
Lot Size 5.120 Acres
Property Description
Welcome to your dream getaway! This enchanting 2-bedroom, 2-bathroom chalet spans 2,064 square feet and is nestled at the end of a paved driveway, surrounded by mature ponderosa pine trees. With its blend of rustic charm and modern amenities, this home offers the perfect retreat from the hustle and bustle of everyday life. Step inside to discover a spacious, open-concept living area bathed in natural light from large windows that bring the beauty of the outdoors in. The cozy wood stove adds a touch of warmth and ambiance, making this space ideal for both relaxing and entertaining. The well-appointed kitchen features ample counter space and plenty of storage, ensuring meal preparation is a delight. The home's two generous bedrooms provide peaceful sanctuaries, perfect for unwinding after a day spent exploring the natural surroundings. The master suite includes an en-suite bathroom, adding a touch of luxury to your everyday routine. One of the highlights of this property is the expansive 1,258 sq ft wrap-around porch, featuring a screened-in area that's perfect for viewing local wildlife or enjoying tranquil evenings. Imagine sipping your morning coffee while listening to the gentle rustle of the pines and watching deer graze nearby. For those who enjoy hobbies and projects, the insulated 36x36 detached garage with RV parking offers ample space for your vehicles, tools, and gear. The 20x16 greenhouse is a gardener's dream, providing the perfect environment to nurture your favorite plants year-round. This charming chalet is more than just a home; it's a lifestyle.
Location
State WA
County Klickitat
Area _108
Zoning GR
Rooms
Basement Crawl Space
Interior
Interior Features Ceiling Fan, Hardwood Floors, High Ceilings, Tile Floor, Washer Dryer
Heating Heat Pump, Wood Stove
Cooling Heat Pump
Fireplaces Number 1
Fireplaces Type Wood Burning
Appliance Builtin Range, Cooktop, Dishwasher, Island
Exterior
Exterior Feature Covered Deck, Garden, Greenhouse, Porch, Private Road, R V Hookup, R V Parking, R V Boat Storage
Parking Features Detached, Oversized
Garage Spaces 1.0
View Territorial, Trees Woods
Roof Type Metal
Garage Yes
Building
Lot Description Private Road, Trees, Wooded
Story 2
Foundation Stem Wall
Sewer Standard Septic
Water Public Water
Level or Stories 2
Schools
Elementary Schools Goldendale
Middle Schools Goldendale
High Schools Goldendale
Others
Senior Community No
Acceptable Financing Conventional, FHA, USDALoan, VALoan
Listing Terms Conventional, FHA, USDALoan, VALoan
Read Less Info
Want to know what your home might be worth? Contact us for a FREE valuation!

Our team is ready to help you sell your home for the highest possible price ASAP









