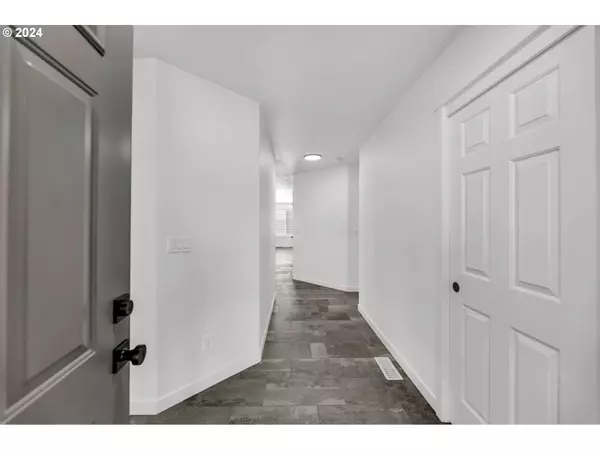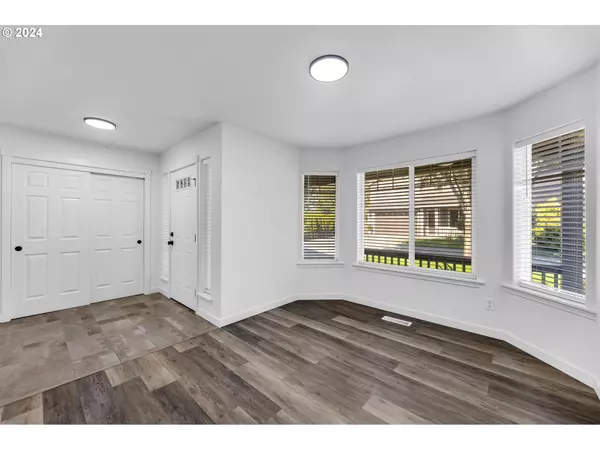Bought with Handris Realty Company
$509,000
$499,000
2.0%For more information regarding the value of a property, please contact us for a free consultation.
3 Beds
2 Baths
1,722 SqFt
SOLD DATE : 10/25/2024
Key Details
Sold Price $509,000
Property Type Single Family Home
Sub Type Single Family Residence
Listing Status Sold
Purchase Type For Sale
Square Footage 1,722 sqft
Price per Sqft $295
Subdivision Marins Manor
MLS Listing ID 24069912
Sold Date 10/25/24
Style Craftsman, Modern
Bedrooms 3
Full Baths 2
Year Built 2005
Annual Tax Amount $4,460
Tax Year 2023
Lot Size 6,098 Sqft
Property Description
Nestled in a cul-de-sac, this completely remodeled 3 bedroom, 2 bath 1,722 sqft home shines. Natural light and open concept living invite you to your designer inspired kitchen with new quartz countertops and custom alder-wood cabinets throughout, new flooring, new appliances, new lighting, paint inside/outside and much more. Enjoy the spacious freshly updated primary bedroom and en-suite bathroom with separate soaking tub and walk-in shower, new tile and quartz in this beautiful one level home with cold A/C this summer. A great find with new landscaping with sprinklers. Come home, park your RV/boat to the side and enjoy an evening by the fireplace or step outside to a private fenced yard to BBQ on your patio for some relaxation. This prime location is just minutes to the I-205 freeway, restaurants, shopping centers and parks. Close to everything yet a very quiet neighborhood on a private lot. Call for a viewing today.
Location
State WA
County Clark
Area _15
Zoning R1-6
Rooms
Basement Crawl Space
Interior
Interior Features Ceiling Fan, Garage Door Opener, High Speed Internet, Laundry, Luxury Vinyl Tile, Quartz, Soaking Tub, Sprinkler, Tile Floor
Heating Forced Air
Cooling Central Air, Other
Fireplaces Number 1
Fireplaces Type Gas, Insert
Appliance Dishwasher, Disposal, Free Standing Gas Range, Microwave, Pantry, Quartz, Tile
Exterior
Exterior Feature Fenced, Patio, Private Road, R V Parking, R V Boat Storage, Tool Shed, Yard
Parking Features Attached
Garage Spaces 2.0
Roof Type Composition
Accessibility GarageonMain, MainFloorBedroomBath, NaturalLighting, OneLevel, Pathway, UtilityRoomOnMain
Garage Yes
Building
Lot Description Cul_de_sac, Flag Lot, Private
Story 1
Foundation Concrete Perimeter, Pillar Post Pier
Sewer Public Sewer
Water Public Water
Level or Stories 1
Schools
Elementary Schools Walnut Grove
Middle Schools Gaiser
High Schools Fort Vancouver
Others
Senior Community No
Acceptable Financing Cash, Conventional, FHA, VALoan
Listing Terms Cash, Conventional, FHA, VALoan
Read Less Info
Want to know what your home might be worth? Contact us for a FREE valuation!

Our team is ready to help you sell your home for the highest possible price ASAP








