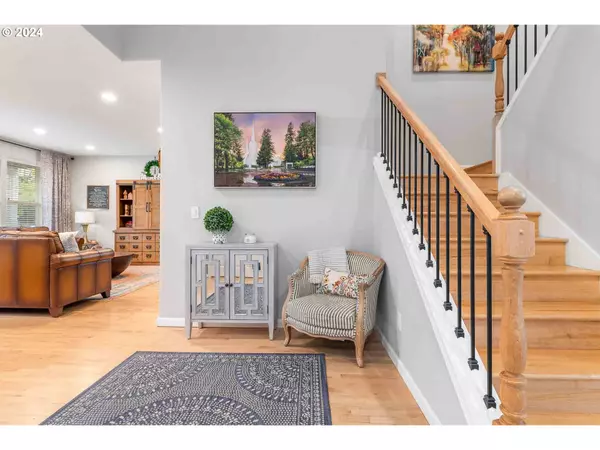Bought with Keller Williams Realty
$889,000
$889,000
For more information regarding the value of a property, please contact us for a free consultation.
5 Beds
3 Baths
3,549 SqFt
SOLD DATE : 10/28/2024
Key Details
Sold Price $889,000
Property Type Single Family Home
Sub Type Single Family Residence
Listing Status Sold
Purchase Type For Sale
Square Footage 3,549 sqft
Price per Sqft $250
MLS Listing ID 24138127
Sold Date 10/28/24
Style Contemporary
Bedrooms 5
Full Baths 3
Year Built 2002
Annual Tax Amount $6,587
Tax Year 2023
Lot Size 10,018 Sqft
Property Description
This thoughtfully renovated home has amazing curb appeal and you will fall in love as soon as you pull up! Located in a beautiful area of well maintained homes, this spacious home has a newer roof and paint, a 3 car garage, a park-like backyard with oversized wood-lined patio and fenced/treed back yard. The interior has a fantastic floorplan with multiple spaces for entertainment and enjoyment. Your updated living room flows beautifully into your dining room with hardwood floors, completely remodeled kitchen with a large island and stylish fireplace with gorgeous white mantel and tile work in your cozy family room that opens into the covered and wood-lined patio. Lower interest rate available to help lower payment, ask for details.
Location
State WA
County Clark
Area _43
Rooms
Basement Crawl Space
Interior
Interior Features Ceiling Fan, Central Vacuum, Garage Door Opener, Granite, Hardwood Floors, High Speed Internet, Laundry, Soaking Tub, Wallto Wall Carpet, Wood Floors
Heating Forced Air90
Cooling Central Air
Fireplaces Number 1
Fireplaces Type Gas
Appliance Dishwasher, Free Standing Range, Free Standing Refrigerator, Gas Appliances, Island, Microwave, Pantry, Plumbed For Ice Maker
Exterior
Exterior Feature Covered Patio, Fenced, Garden, Sprinkler
Garage Spaces 3.0
Roof Type Composition
Accessibility CaregiverQuarters
Garage No
Building
Lot Description Level
Story 2
Sewer Public Sewer
Water Public Water
Level or Stories 2
Schools
Elementary Schools Chinook
Middle Schools Alki
High Schools Skyview
Others
Senior Community No
Acceptable Financing Cash, Conventional
Listing Terms Cash, Conventional
Read Less Info
Want to know what your home might be worth? Contact us for a FREE valuation!

Our team is ready to help you sell your home for the highest possible price ASAP








