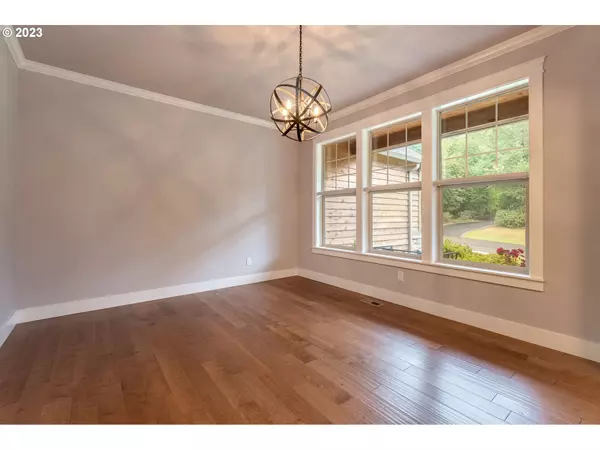Bought with eXp Realty LLC
$827,500
$849,900
2.6%For more information regarding the value of a property, please contact us for a free consultation.
3 Beds
2 Baths
2,242 SqFt
SOLD DATE : 10/29/2024
Key Details
Sold Price $827,500
Property Type Single Family Home
Sub Type Single Family Residence
Listing Status Sold
Purchase Type For Sale
Square Footage 2,242 sqft
Price per Sqft $369
MLS Listing ID 23070329
Sold Date 10/29/24
Style Custom Style, Ranch
Bedrooms 3
Full Baths 2
Condo Fees $661
HOA Fees $55/ann
Year Built 2012
Annual Tax Amount $6,390
Tax Year 2023
Lot Size 1.340 Acres
Property Description
Come and see a beautiful custom 3-bedroom, one level home nestled amongst mature trees with an open floor plan in a quiet gated community. Stone pathways, fenced rose garden, mature plants, and green space are part of the 1.3-acre lot in the Deer Haven Estates neighborhood. Built in 2012 by Tuscany Homes, LLC, fine craftsmanship and high-quality materials throughout. Other highlights include ample storage, abundant natural light, guest bedrooms on opposite side from the master, real wood cabinetry, private covered deck, large master closet, huge walk-in shower, double door entry, sprinkler and drip system, and finished 3-car garage. A must see in person for full appreciation of immaculate home care and beautiful neighborhood. Great location! Only 30 minutes to PDX airport and 40 min to Portland! Book your viewing today!
Location
State WA
County Clark
Area _61
Zoning R-5
Rooms
Basement Crawl Space
Interior
Interior Features Ceiling Fan, Engineered Hardwood, Garage Door Opener, High Speed Internet, Laundry, Soaking Tub, Tile Floor, Vaulted Ceiling, Wallto Wall Carpet, Washer Dryer
Heating Forced Air
Cooling Central Air
Fireplaces Number 1
Fireplaces Type Propane
Appliance Builtin Oven, Cooktop, Dishwasher, Disposal, Free Standing Refrigerator, Island, Microwave, Pantry, Tile
Exterior
Exterior Feature Covered Deck, Covered Patio, Private Road, Sprinkler, Yard
Garage Attached
Garage Spaces 3.0
View Trees Woods
Roof Type Composition
Garage Yes
Building
Lot Description Gentle Sloping, Green Belt, Road Maintenance Agreement, Trees
Story 1
Foundation Concrete Perimeter
Sewer Septic Tank
Water Public Water
Level or Stories 1
Schools
Elementary Schools Tukes Valley
Middle Schools Tukes Valley
High Schools Battle Ground
Others
Senior Community No
Acceptable Financing Cash, Conventional, FHA, VALoan
Listing Terms Cash, Conventional, FHA, VALoan
Read Less Info
Want to know what your home might be worth? Contact us for a FREE valuation!

Our team is ready to help you sell your home for the highest possible price ASAP









